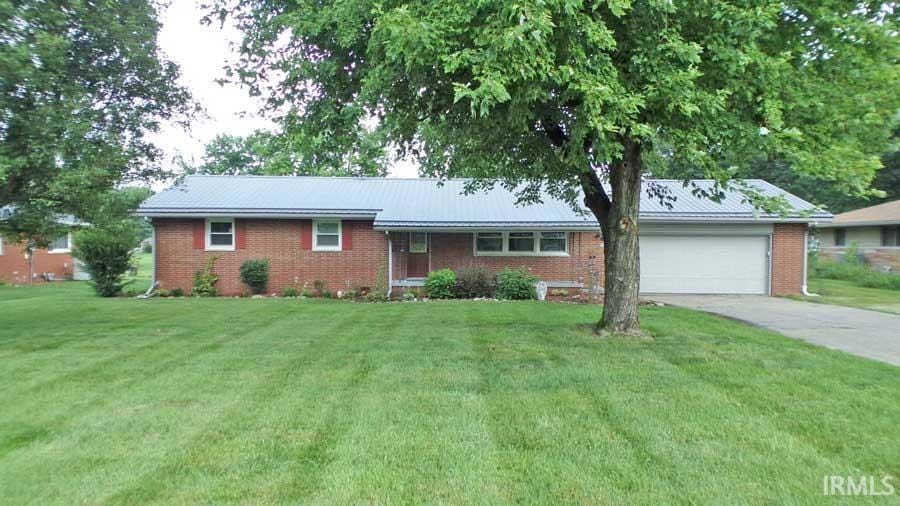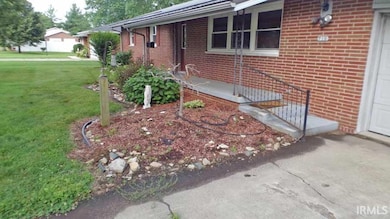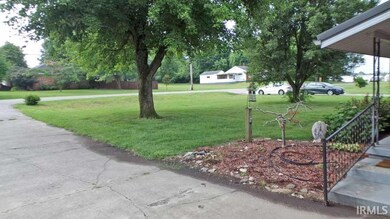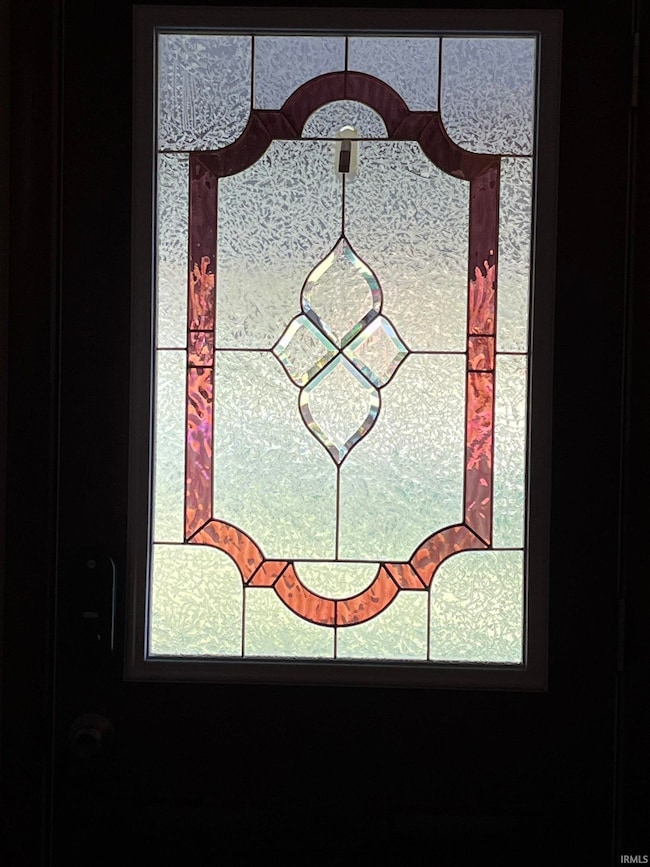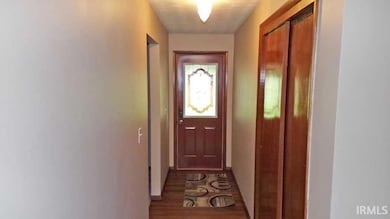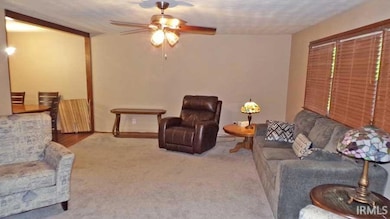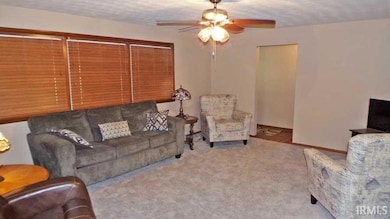716 Kimmell Rd Vincennes, IN 47591
Estimated payment $1,491/month
Highlights
- Primary Bedroom Suite
- Cathedral Ceiling
- Great Room
- Ranch Style House
- Whirlpool Bathtub
- Utility Room in Garage
About This Home
Many updates with newer addition - 20x30 family room with cathedral ceiling, fireplace, & 2 extra large closets. Over 2100 sq. ft., newer roof, windows, 90% furnace, updated handicapped bathroom, new interior painting, large eat-in kitchen with 3 walls of cabinets & giant island seating 6. Covered deck. Huge garage with shelving & storage room. Fenced-in yard goes beyond fencing on side & back. See survey on kitchen table. You don't have to back onto Kimmell Rd. - lots of room to turn around. Move-in ready.
Listing Agent
KNOX COUNTY REALTY, LLC Brokerage Phone: 812-890-8170 Listed on: 07/01/2025
Home Details
Home Type
- Single Family
Est. Annual Taxes
- $2,002
Year Built
- Built in 1968
Lot Details
- 0.53 Acre Lot
- Wire Fence
- Landscaped
- Level Lot
Parking
- 2 Car Attached Garage
- Garage Door Opener
- Driveway
- Off-Street Parking
Home Design
- Ranch Style House
- Brick Exterior Construction
- Metal Roof
Interior Spaces
- Crown Molding
- Cathedral Ceiling
- Ceiling Fan
- Gas Log Fireplace
- Great Room
- Utility Room in Garage
- Pull Down Stairs to Attic
- Fire and Smoke Detector
Kitchen
- Eat-In Kitchen
- Electric Oven or Range
- Kitchen Island
- Laminate Countertops
- Disposal
Flooring
- Carpet
- Laminate
- Vinyl
Bedrooms and Bathrooms
- 3 Bedrooms
- Primary Bedroom Suite
- 2 Full Bathrooms
- Whirlpool Bathtub
- Bathtub With Separate Shower Stall
Laundry
- Laundry on main level
- Washer and Electric Dryer Hookup
Basement
- Block Basement Construction
- Crawl Space
Schools
- Franklin Elementary School
- Clark Middle School
- Lincoln High School
Utilities
- Forced Air Heating and Cooling System
- Heating System Uses Gas
Additional Features
- Covered Deck
- Suburban Location
Listing and Financial Details
- Assessor Parcel Number 42-12-27-404-019.000-022
Map
Home Values in the Area
Average Home Value in this Area
Tax History
| Year | Tax Paid | Tax Assessment Tax Assessment Total Assessment is a certain percentage of the fair market value that is determined by local assessors to be the total taxable value of land and additions on the property. | Land | Improvement |
|---|---|---|---|---|
| 2024 | $2,001 | $194,500 | $30,200 | $164,300 |
| 2023 | $1,995 | $192,300 | $19,500 | $172,800 |
| 2022 | $1,785 | $173,500 | $19,500 | $154,000 |
| 2021 | $1,471 | $143,000 | $19,500 | $123,500 |
| 2020 | $1,355 | $133,500 | $19,500 | $114,000 |
| 2019 | $1,364 | $132,800 | $19,000 | $113,800 |
| 2018 | $1,365 | $130,700 | $19,000 | $111,700 |
| 2017 | $1,355 | $129,400 | $19,000 | $110,400 |
| 2016 | $1,358 | $129,500 | $19,000 | $110,500 |
| 2014 | $695 | $96,700 | $19,000 | $77,700 |
| 2013 | $761 | $98,400 | $19,000 | $79,400 |
Property History
| Date | Event | Price | List to Sale | Price per Sq Ft | Prior Sale |
|---|---|---|---|---|---|
| 09/15/2025 09/15/25 | Pending | -- | -- | -- | |
| 07/28/2025 07/28/25 | Price Changed | $249,900 | -3.8% | $119 / Sq Ft | |
| 07/01/2025 07/01/25 | For Sale | $259,900 | +104.6% | $123 / Sq Ft | |
| 06/02/2015 06/02/15 | Sold | $127,000 | -9.2% | $84 / Sq Ft | View Prior Sale |
| 04/21/2015 04/21/15 | Pending | -- | -- | -- | |
| 03/12/2015 03/12/15 | For Sale | $139,900 | -- | $93 / Sq Ft |
Purchase History
| Date | Type | Sale Price | Title Company |
|---|---|---|---|
| Deed | $127,000 | Regional Title Services Llc |
Source: Indiana Regional MLS
MLS Number: 202525383
APN: 42-12-27-404-019.000-022
- 703-705 Kimmell Rd
- 717 Shady Ln
- 0 Ford Rd
- 2704 Rose Dr
- 1.28 Acres Bierhaus Blvd
- 4 Acres Bierhaus Blvd
- 3.75 Acres Bierhaus Blvd
- 616 N Bierhaus Blvd
- 201 & 203 A&B Crestview Dr
- 2003 College Ave
- 4554 Indiana 61
- 2022 Clearview Dr
- 1021 Hart St
- 1.88 Acres Hart St
- 1.40 Acres Hart St
- 106 N 20th St
- 2007 Jackson Dr
- 8 N 20th St
- 1813 College Ave
- 1804 Main St
