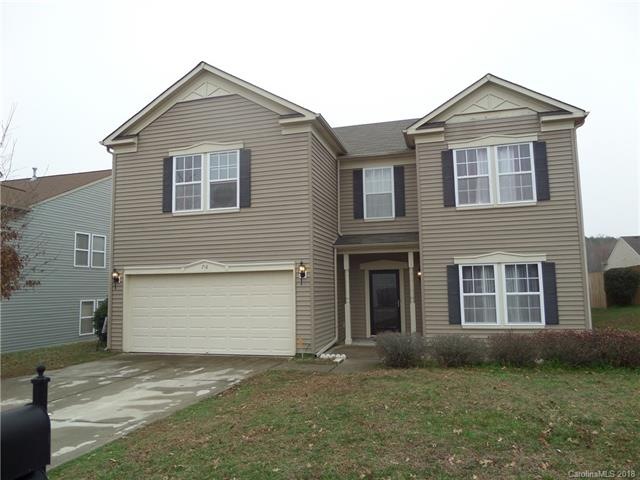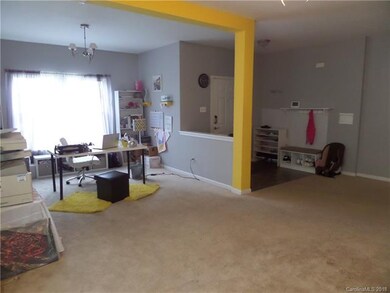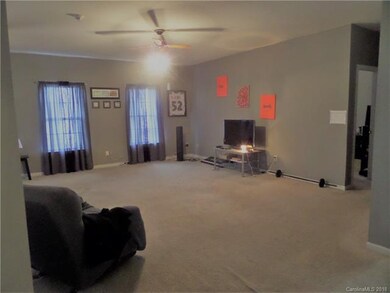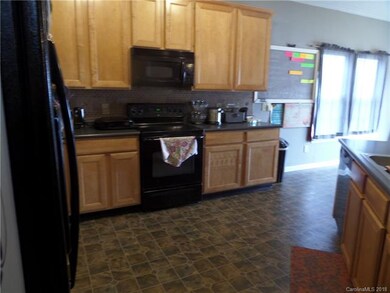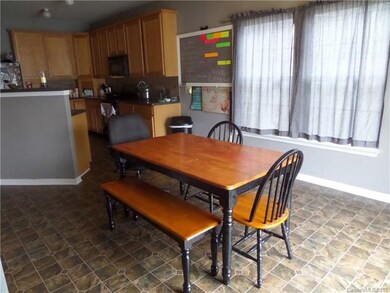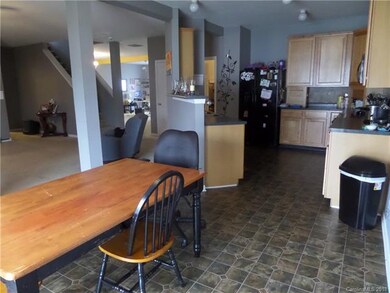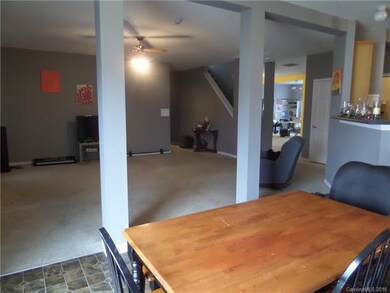
716 Ladino Ln Clover, SC 29710
Highlights
- Attached Garage
- Walk-In Closet
- Vinyl Flooring
- Clover Middle School Rated A-
About This Home
As of July 2018Large Home in Clover SC. Home features 5 bedrooms/3 baths, Dining Room, Living Room and Eat in kitchen that opens to Family Room. Homes needs work and is priced accordingly. Seller to make no repairs. Make it your own.
Last Agent to Sell the Property
One Home Team Realty License #246546 Listed on: 02/20/2018
Last Buyer's Agent
One Home Team Realty License #246546 Listed on: 02/20/2018
Home Details
Home Type
- Single Family
Year Built
- Built in 2006
HOA Fees
- $15 Monthly HOA Fees
Parking
- Attached Garage
Home Design
- Slab Foundation
- Vinyl Siding
Flooring
- Vinyl Flooring
Bedrooms and Bathrooms
- Walk-In Closet
- 3 Full Bathrooms
Community Details
- Cedar Mgmt Association, Phone Number (877) 525-3327
Listing and Financial Details
- Assessor Parcel Number 010-08-01-101
Ownership History
Purchase Details
Home Financials for this Owner
Home Financials are based on the most recent Mortgage that was taken out on this home.Purchase Details
Home Financials for this Owner
Home Financials are based on the most recent Mortgage that was taken out on this home.Purchase Details
Home Financials for this Owner
Home Financials are based on the most recent Mortgage that was taken out on this home.Purchase Details
Purchase Details
Purchase Details
Home Financials for this Owner
Home Financials are based on the most recent Mortgage that was taken out on this home.Purchase Details
Home Financials for this Owner
Home Financials are based on the most recent Mortgage that was taken out on this home.Purchase Details
Similar Homes in Clover, SC
Home Values in the Area
Average Home Value in this Area
Purchase History
| Date | Type | Sale Price | Title Company |
|---|---|---|---|
| Warranty Deed | $263,000 | None Available | |
| Warranty Deed | $182,000 | None Available | |
| Corporate Deed | $149,000 | -- | |
| Special Warranty Deed | $154,900 | -- | |
| Legal Action Court Order | $154,227 | -- | |
| Deed | $186,540 | -- | |
| Deed | $153,323 | -- | |
| Warranty Deed | $477,000 | -- |
Mortgage History
| Date | Status | Loan Amount | Loan Type |
|---|---|---|---|
| Open | $207,000 | New Conventional | |
| Closed | $210,400 | New Conventional | |
| Previous Owner | $5,500 | Stand Alone Second | |
| Previous Owner | $152,040 | New Conventional | |
| Previous Owner | $190,550 | VA |
Property History
| Date | Event | Price | Change | Sq Ft Price |
|---|---|---|---|---|
| 07/13/2018 07/13/18 | Sold | $263,000 | +1.2% | $72 / Sq Ft |
| 06/06/2018 06/06/18 | Pending | -- | -- | -- |
| 04/14/2018 04/14/18 | For Sale | $260,000 | +42.9% | $71 / Sq Ft |
| 03/16/2018 03/16/18 | Sold | $182,000 | -17.2% | $52 / Sq Ft |
| 03/02/2018 03/02/18 | Pending | -- | -- | -- |
| 02/20/2018 02/20/18 | For Sale | $219,900 | -- | $63 / Sq Ft |
Tax History Compared to Growth
Tax History
| Year | Tax Paid | Tax Assessment Tax Assessment Total Assessment is a certain percentage of the fair market value that is determined by local assessors to be the total taxable value of land and additions on the property. | Land | Improvement |
|---|---|---|---|---|
| 2024 | $2,494 | $9,790 | $2,000 | $7,790 |
| 2023 | $2,488 | $9,823 | $2,000 | $7,823 |
| 2022 | $2,248 | $9,823 | $2,000 | $7,823 |
| 2021 | -- | $9,823 | $2,000 | $7,823 |
| 2020 | $2,163 | $9,823 | $0 | $0 |
| 2019 | $2,201 | $9,340 | $0 | $0 |
| 2018 | $1,594 | $9,340 | $0 | $0 |
| 2017 | $1,509 | $7,840 | $0 | $0 |
| 2016 | $1,495 | $6,828 | $0 | $0 |
| 2014 | -- | $10,242 | $1,500 | $8,742 |
| 2013 | -- | $8,910 | $1,590 | $7,320 |
Agents Affiliated with this Home
-

Seller's Agent in 2018
Wayne and Lisa Bennett
One Home Team Realty
(704) 293-3931
53 Total Sales
-

Seller Co-Listing Agent in 2018
Lisa Bennett
One Home Team Realty
(803) 517-8246
2 in this area
85 Total Sales
-
L
Buyer's Agent in 2018
Lois Pike
Keller Williams Ballantyne Area
Map
Source: Canopy MLS (Canopy Realtor® Association)
MLS Number: CAR3361628
APN: 0100801101
- 4219 Shasta Cir
- 548 Dutch White Dr
- 518 Dutch White Dr
- 231 Cheek Rd
- 4040 Shasta Cir
- 106 Cloverleaf Dr
- 3948 Shasta Cir
- 714 Knots Landing
- 622 Station St Unit 48
- 577 Station St Unit 65
- 571 Station St Unit 68
- 3841 Shasta Cir
- 3824 Shasta Cir
- 583 Station St Unit 63
- 587 Station St Unit 61
- 589 Station St Unit 60
- 608 Red Hawk Way
- 110 Orchard Dr
- 104 Franklin St
- 522 Kittiewake Ln
