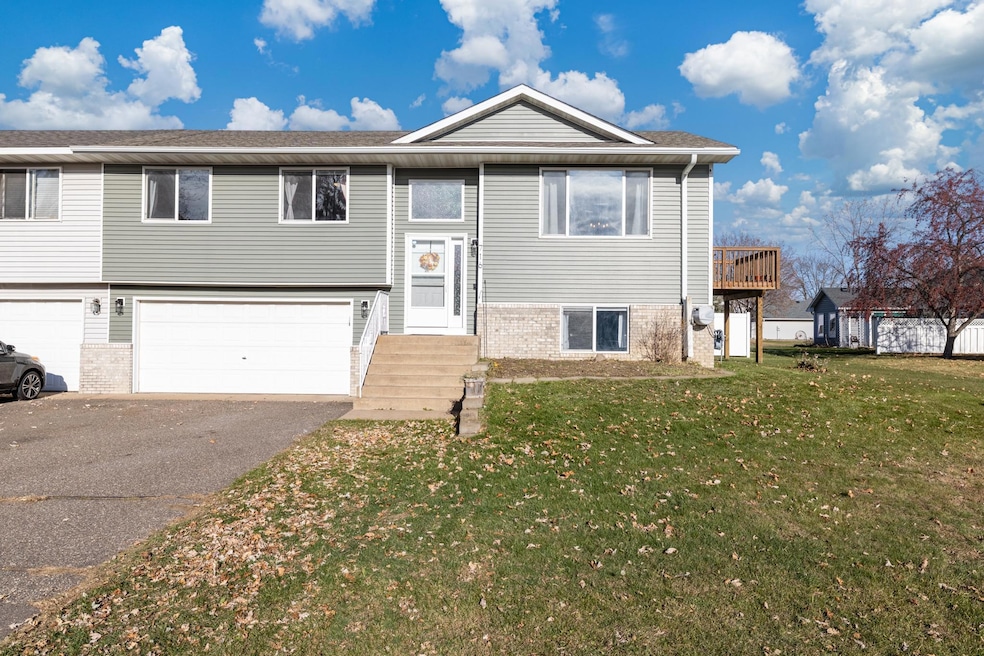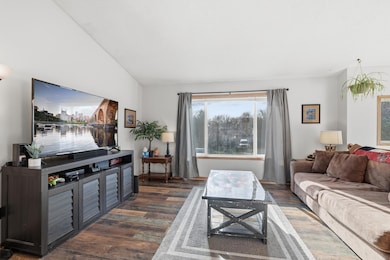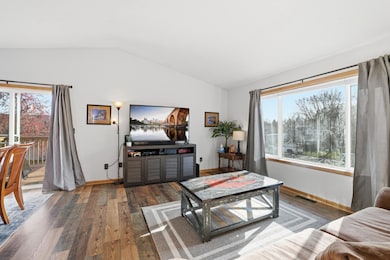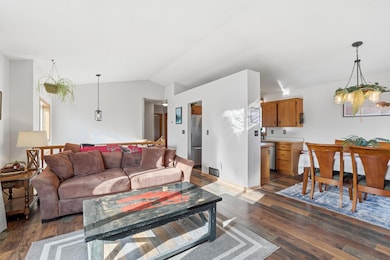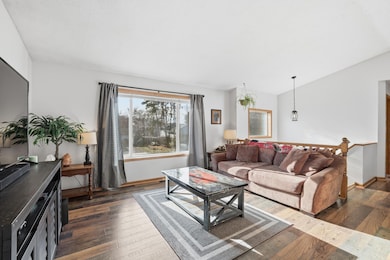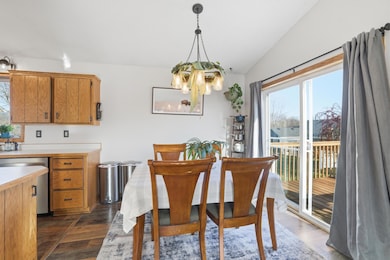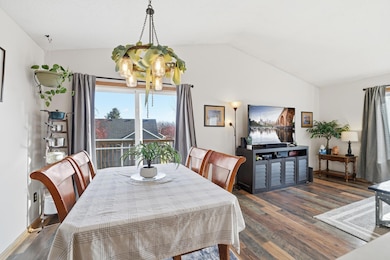716 Main St W Isanti, MN 55040
Estimated payment $1,557/month
2
Beds
2
Baths
1,368
Sq Ft
$183
Price per Sq Ft
Highlights
- Deck
- No HOA
- The kitchen features windows
- Vaulted Ceiling
- Walk-In Pantry
- 5-minute walk to Mattson Park
About This Home
Enjoy this meticulously remodeled home! Roof and siding are 2 years old. Deck boards are new. Upgraded flooring throughout. Fresh paint, vaulted ceiling, newer appliances, oversized primary bedroom with walk-in-closet. Large pantry/coat closet. Basement has been finished with a designer tiled bath- featuring waterfall shower heads & jetted tub. Start 2026 in your beautiful new home!
Townhouse Details
Home Type
- Townhome
Est. Annual Taxes
- $2,882
Year Built
- Built in 1998
Lot Details
- 5,663 Sq Ft Lot
- Lot Dimensions are 74x79x74x77
Parking
- 2 Car Attached Garage
- Tuck Under Garage
- Garage Door Opener
Home Design
- Bi-Level Home
- Twin Home
- Brick Veneer
- Architectural Shingle Roof
- Vinyl Siding
Interior Spaces
- Vaulted Ceiling
- Family Room
- Living Room
- Combination Kitchen and Dining Room
- Basement
- Block Basement Construction
Kitchen
- Walk-In Pantry
- Range
- Microwave
- Dishwasher
- Disposal
- The kitchen features windows
Bedrooms and Bathrooms
- 2 Bedrooms
- 2 Full Bathrooms
Laundry
- Dryer
- Washer
Outdoor Features
- Deck
Utilities
- Forced Air Heating and Cooling System
- Humidifier
- Gas Water Heater
- Water Softener is Owned
Community Details
- No Home Owners Association
- Rosewood On Main 3 Subdivision
Listing and Financial Details
- Assessor Parcel Number 160790100
Map
Create a Home Valuation Report for This Property
The Home Valuation Report is an in-depth analysis detailing your home's value as well as a comparison with similar homes in the area
Home Values in the Area
Average Home Value in this Area
Tax History
| Year | Tax Paid | Tax Assessment Tax Assessment Total Assessment is a certain percentage of the fair market value that is determined by local assessors to be the total taxable value of land and additions on the property. | Land | Improvement |
|---|---|---|---|---|
| 2025 | $2,882 | $211,000 | $35,000 | $176,000 |
| 2024 | $2,836 | $198,200 | $20,000 | $178,200 |
| 2023 | $3,040 | $198,200 | $20,000 | $178,200 |
| 2022 | $2,686 | $197,100 | $20,000 | $177,100 |
| 2021 | $2,136 | $153,800 | $20,000 | $133,800 |
| 2020 | $1,832 | $150,800 | $20,000 | $130,800 |
| 2019 | $1,754 | $133,700 | $0 | $0 |
| 2018 | $1,664 | $84,700 | $0 | $0 |
| 2016 | $1,602 | $0 | $0 | $0 |
| 2015 | $1,548 | $0 | $0 | $0 |
| 2014 | -- | $0 | $0 | $0 |
| 2013 | -- | $0 | $0 | $0 |
Source: Public Records
Property History
| Date | Event | Price | List to Sale | Price per Sq Ft |
|---|---|---|---|---|
| 11/20/2025 11/20/25 | For Sale | $249,900 | -- | $183 / Sq Ft |
Source: NorthstarMLS
Source: NorthstarMLS
MLS Number: 6820134
APN: 16.079.0100
Nearby Homes
- 417 Whiskey Rd SW
- 207 Brookview Ct NW
- 110 4th Ave SW
- 1015 Winsome Way NW
- 857 Winsome Way NW
- 704 11th Ave SW
- 812 Cedar St SW
- 703 11th Ave SW
- 841 Winsome Way NW
- 516 Cottonwood St SW
- 1002 Pleasant View Ct NW
- 825 Golden Way NW
- 1000 Golden Way NW
- 808 5th Ave SW
- 210 Dahlin Ave NE
- 791 Park Brook Rd NW
- 1006 6th Ave SW
- 901 Whiskey Rd NW
- 901 Moline Loop NW
- 310 Flintwood St SW
- 308 SW Whiskey Rd
- 200 Heritage Blvd NE
- 401 8th Ave NE
- 810 NE 7th Ave
- 2415 319th Ln NE
- 1920 Old Main St S
- 109 19th Ave SE
- 2117 Cleveland Ln S
- 601 17th Ave SW
- 355 Horseshoe Dr
- 1101 Pioneer Trail SE
- 1155 Dellwood St S
- 1360 Adams St S
- 1955 10th Ave SE
- 1000 Opportunity Blvd S
- 906 Taft St S
- 1906 6th Ln SE
- 133 Birch St N
- 2339 8th Ln SE
- 2020 4th Ln SE
