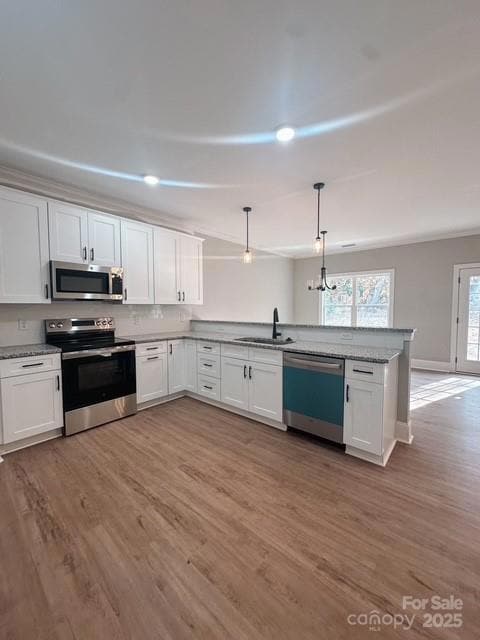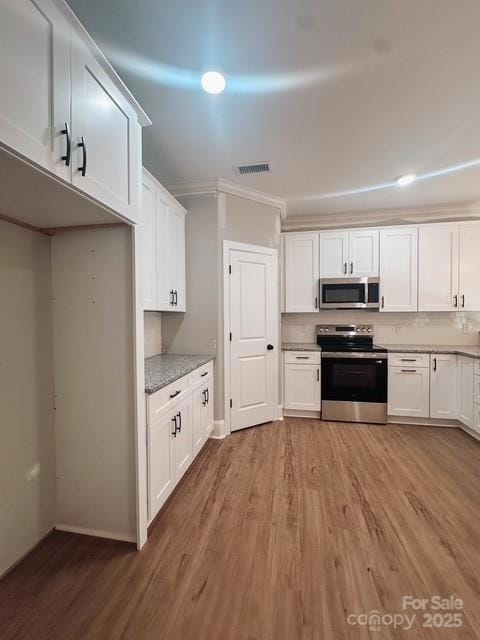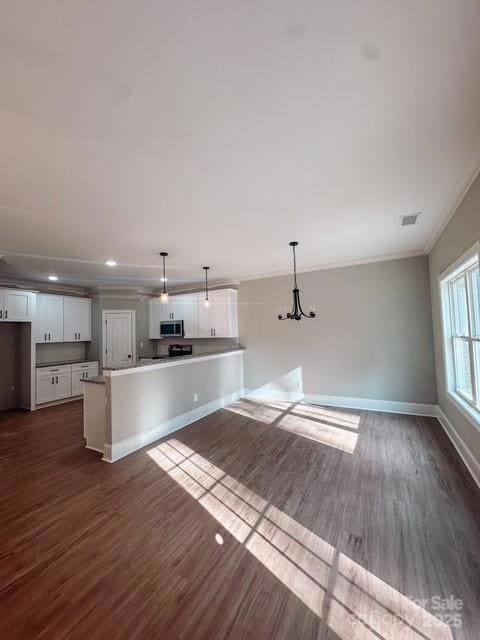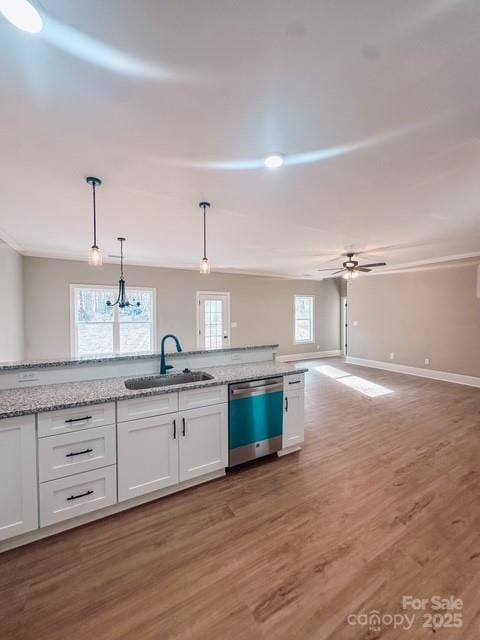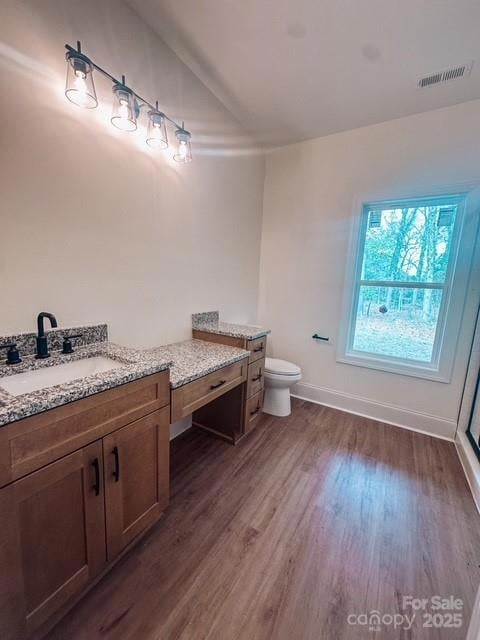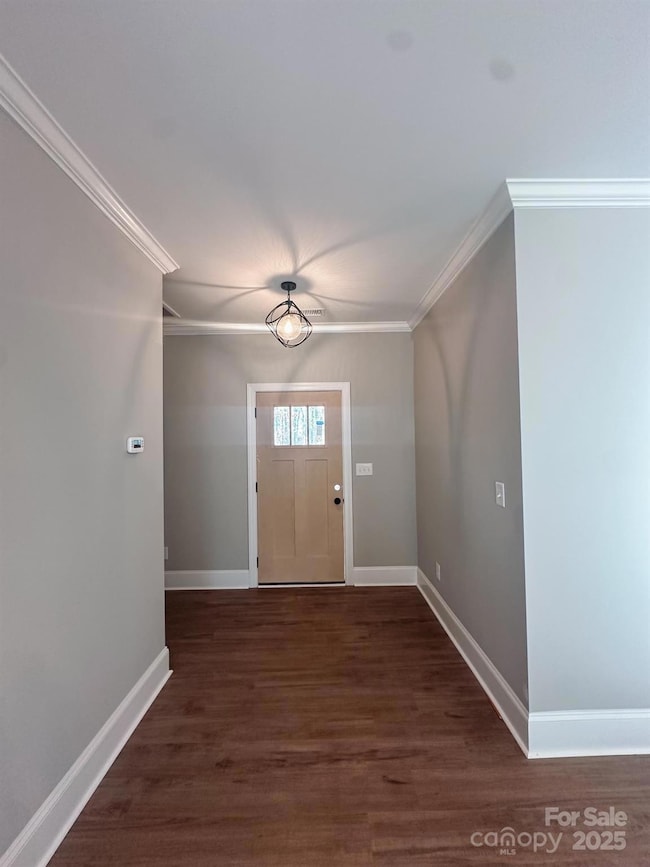716 Mclarty St Unit 4 Monroe, NC 28112
Estimated payment $2,740/month
Highlights
- Under Construction
- Wooded Lot
- No HOA
- Rock Rest Elementary School Rated A-
- Traditional Architecture
- Crown Molding
About This Home
CUSTOM BUILDER TOUCHES EVIDENT THROUGHOUT! Beautiful wooded lot with easy access to shopping, dining, golf course, and hospital. Oversized crown molding, casing and baseboards with Luxury Vinyl Plank in common areas. Primary suite has walk in closet with ample shelving. Full tiled shower in primary bath, linen closet and upgraded shower door. Granite tops in all baths and kitchen. Gorgeous subway backsplash in kitchen and bar top. Open floor plan with large great room and dining area. Full sized laundry room. Walk in attic with large storage space. Finished garage with garage door & opener. Seamless guttering, Custom cedar posts and shutters are quite charming. Special financing packages available to qualified buyers!!
Listing Agent
Central Carolina Real Estate Group LLC Brokerage Email: danny.dtph@gmail.com License #175684 Listed on: 11/21/2025
Home Details
Home Type
- Single Family
Year Built
- Built in 2025 | Under Construction
Lot Details
- Wooded Lot
- Property is zoned R20
Parking
- 2 Car Garage
- Driveway
- 2 Open Parking Spaces
Home Design
- Home is estimated to be completed on 11/25/25
- Traditional Architecture
- Brick Exterior Construction
- Slab Foundation
- Architectural Shingle Roof
- Vinyl Siding
Interior Spaces
- 2-Story Property
- Crown Molding
- Insulated Windows
- Insulated Doors
- Walk-In Attic
- Laundry Room
Kitchen
- Electric Range
- Microwave
- Ice Maker
- Dishwasher
- Disposal
Flooring
- Carpet
- Vinyl
Bedrooms and Bathrooms
Outdoor Features
- Patio
Utilities
- Central Air
- Vented Exhaust Fan
- Heat Pump System
- Electric Water Heater
Community Details
- No Home Owners Association
- Built by D&T Premier Homes Inc.
- Minor Subdivision
Listing and Financial Details
- Assessor Parcel Number 09156037
Map
Property History
| Date | Event | Price | List to Sale | Price per Sq Ft |
|---|---|---|---|---|
| 12/09/2025 12/09/25 | Pending | -- | -- | -- |
| 12/03/2025 12/03/25 | Off Market | $439,900 | -- | -- |
| 11/25/2025 11/25/25 | Price Changed | $439,900 | -3.3% | $236 / Sq Ft |
| 11/21/2025 11/21/25 | For Sale | $454,900 | -- | $244 / Sq Ft |
Source: Canopy MLS (Canopy Realtor® Association)
MLS Number: 4324687
- 720 Mclarty St
- 2708 Pageland Hwy
- 1112 Martha Dr
- 517 E Park Dr
- 1116 Medlin Rd
- 1 Medlin Rd
- 03 Medlin Rd
- 04 Medlin Rd
- 1111 Keswick Place Unit 13
- 1202 E Franklin St
- 1207 Rosa Dr
- 1216 Rosa Dr Unit 64
- 1600 Russell Courtney Rd
- 1751 Lesa Lin Dr
- 408 Willoughby Park Dr
- Findlay II Plan at Willoughby Park
- Crawford Plan at Willoughby Park
- 416 Willoughby Park Dr
- Savoy II Plan at Willoughby Park
- Draper II Plan at Willoughby Park

