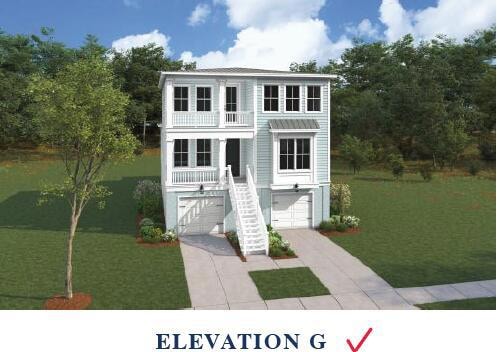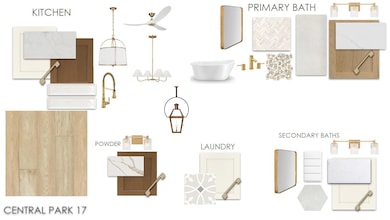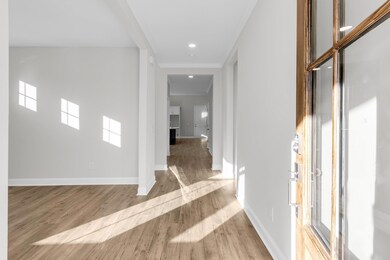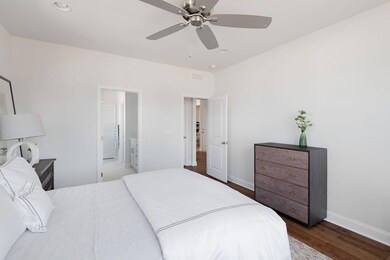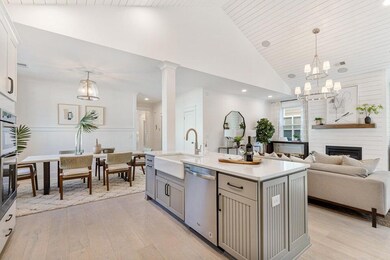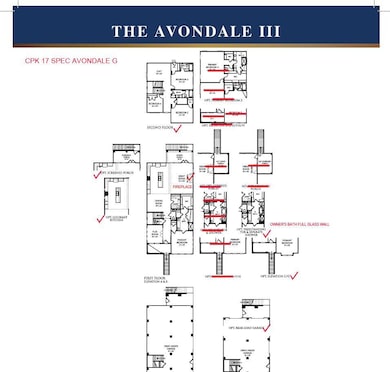716 Minton Rd Charleston, SC 29412
James Island NeighborhoodEstimated payment $7,993/month
Highlights
- Under Construction
- Home Energy Rating Service (HERS) Rated Property
- Cathedral Ceiling
- Murray-LaSaine Montessori School Rated A-
- Traditional Architecture
- Wood Flooring
About This Home
UNDER CONSTRUCTION - The Avondale offers refined Lowcountry living in the heart of James Island. This platinum series drive-under home is designed with timeless craftsmanship and elegant finishes throughout. The primary suite is conveniently located on the main floor, along with a private study, while the open-concept design features a gourmet kitchen and family room with a cozy fireplace--perfect for entertaining. Upstairs, a spacious loft and three secondary bedrooms provide comfort and flexibility. A screened porch extends the living space outdoors, creating the ideal spot for morning coffee or evening relaxation. From the studs to the crown molding, every detail has been thoughtfully planned, making this a true turnkey home in one of Charleston's most desirable communities.FALL2025
Home Details
Home Type
- Single Family
Year Built
- Built in 2025 | Under Construction
HOA Fees
- $100 Monthly HOA Fees
Parking
- 2 Car Garage
- Garage Door Opener
Home Design
- Traditional Architecture
- Raised Foundation
- Metal Roof
Interior Spaces
- 2,827 Sq Ft Home
- 2-Story Property
- Crown Molding
- Cathedral Ceiling
- Ceiling Fan
- Window Treatments
- Family Room
- Living Room with Fireplace
- Loft
- Utility Room with Study Area
- Laundry Room
Kitchen
- Gas Range
- Microwave
- Dishwasher
- Kitchen Island
- Disposal
Flooring
- Wood
- Ceramic Tile
Bedrooms and Bathrooms
- 4 Bedrooms
- Walk-In Closet
- Garden Bath
Outdoor Features
- Screened Patio
- Rain Gutters
- Front Porch
Schools
- Harbor View Elementary School
- Camp Road Middle School
- James Island Charter High School
Utilities
- Central Air
- Heating Available
- Tankless Water Heater
Additional Features
- Home Energy Rating Service (HERS) Rated Property
- 4,356 Sq Ft Lot
Listing and Financial Details
- Home warranty included in the sale of the property
Community Details
Overview
- Built by Dream Finders Homes
- Central Park Subdivision
Recreation
- Trails
Map
Home Values in the Area
Average Home Value in this Area
Property History
| Date | Event | Price | Change | Sq Ft Price |
|---|---|---|---|---|
| 08/10/2025 08/10/25 | Price Changed | $1,231,990 | 0.0% | $436 / Sq Ft |
| 07/19/2025 07/19/25 | Price Changed | $1,232,178 | -0.3% | $436 / Sq Ft |
| 06/23/2025 06/23/25 | For Sale | $1,236,388 | -- | $437 / Sq Ft |
Source: CHS Regional MLS
MLS Number: 25007650
- Branham Plan at Central Park
- Monroe Plan at Central Park
- Avondale III Plan at Central Park
- Bristol Plan at Central Park
- Amberly Plan at Central Park
- Bennett Plan at Central Park
- Vendue Plan at Central Park
- Harden Plan at Central Park
- 710 Minton Rd
- 712 Minton Rd
- 714 Minton Rd
- 754 Minton Rd
- 752 Minton Rd
- 718 Minton Rd
- 750 Minton Rd
- 720 Minton Rd
- 748 Minton Rd
- 00 Flint St
- 722 Minton Rd
- 746 Minton Rd
- 1755 Central Park Rd Unit 3104 Regatta
- 1755 Central Park Rd Unit 7110
- 1743 Central Park Rd
- 550 Harbor Cove Ln
- 3 Sawgrass Rd
- 276 Fleming Rd Unit B
- 1424 Telfair Way Unit 1424
- 2037 Telfair Way Unit 2037
- 266 Fleming Rd Unit A
- 700 Daniel Ellis Dr Unit 9103
- 700 Daniel Ellis Dr Unit 14208
- 728 Riverland Dr
- 1527 Theresa Dr Unit A
- 700 Daniel Ellis Dr Unit 3208
- 1522 Theresa Dr
- 274 Stefan Dr
- 252 Howle Ave Unit A3
- 202 Promenade Vista St Unit 2304.1406871
- 262 Stefan Dr
- 215 Promenade Vista St
