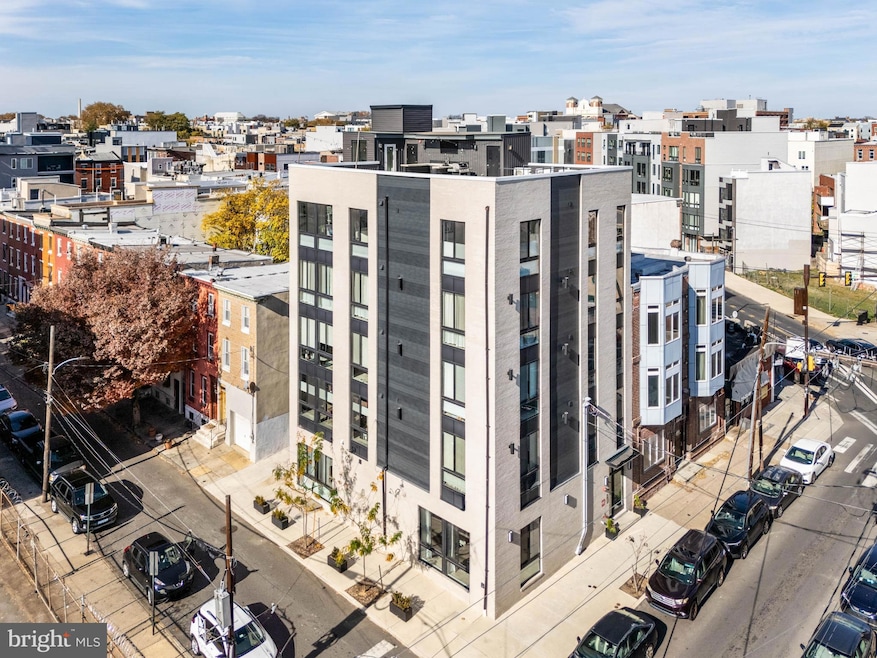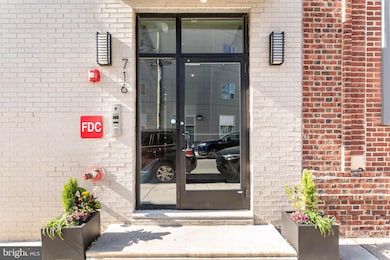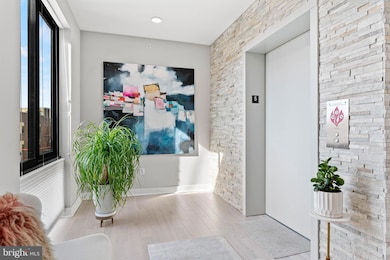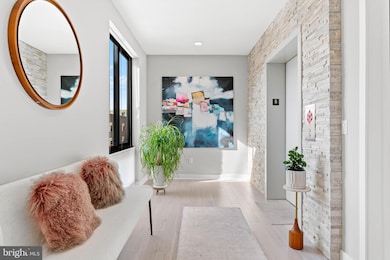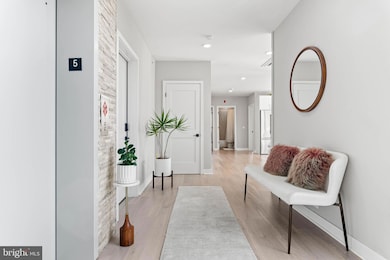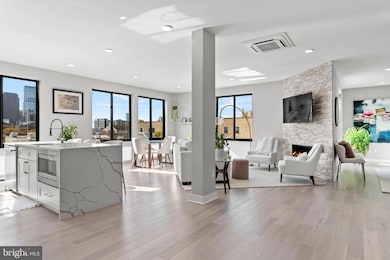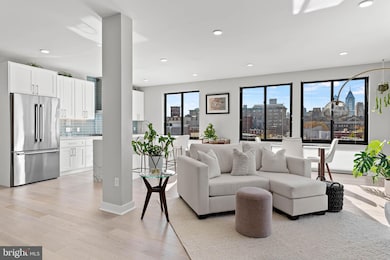716 N 15th St Unit 5 Philadelphia, PA 19130
Fairmount NeighborhoodEstimated payment $3,709/month
Highlights
- Very Popular Property
- 2-minute walk to Fairmount
- Rooftop Deck
- Penthouse
- No Units Above
- Open Floorplan
About This Home
716 N 15th St, Unit 5 – Modern 2-Bedroom Condo with Semi-Private Roof Deck Discover contemporary city living at its finest in this stunning 2-bedroom, 2-bath residence at 716 N 15th Street, Unit 5. Thoughtfully designed with a bright, open layout, this top-floor condo offers sleek finishes, generous natural light, and modern comforts throughout. The stylish kitchen features stainless steel appliances, quartz countertops, and ample cabinet space — perfect for both everyday living and entertaining. The spacious living area flows seamlessly into the dining space, creating a comfortable and versatile setting. Both bedrooms are generously sized, with the primary suite offering a private en-suite bathroom complete with designer tile, modern fixtures, and a walk-in shower. Additional highlights include in-unit laundry, central air, recessed lighting, and luxury vinyl or hardwood flooring throughout. Step outside to your private roof deck — the ideal spot to unwind, entertain guests, and take in sweeping city views. Located in the vibrant Francisville/Fairmount area, you’ll enjoy easy access to neighborhood favorites, restaurants, shops, parks, and public transportation. Move right in and experience stylish urban living just minutes from Center City and major universities. Whether you’re a homeowner or an investor, this property offers exceptional value and convenience.
Listing Agent
(312) 656-4711 todd.shissler@foxroach.com BHHS Fox & Roach-Rosemont License #RS362982 Listed on: 11/12/2025

Co-Listing Agent
(215) 901-0304 preston.satchell@foxroach.com BHHS Fox & Roach-Rosemont License #RS366377
Open House Schedule
-
Thursday, November 13, 202511:00 am to 1:00 pm11/13/2025 11:00:00 AM +00:0011/13/2025 1:00:00 PM +00:00Add to Calendar
-
Saturday, November 15, 20251:00 to 3:00 pm11/15/2025 1:00:00 PM +00:0011/15/2025 3:00:00 PM +00:00Add to Calendar
Property Details
Home Type
- Condominium
Est. Annual Taxes
- $934
Year Built
- Built in 2021
Lot Details
- No Units Above
- Property is in excellent condition
HOA Fees
- $475 Monthly HOA Fees
Parking
- On-Street Parking
Home Design
- Penthouse
- Entry on the 5th floor
- Brick Exterior Construction
- Poured Concrete
- Frame Construction
- Fiberglass Roof
- Concrete Perimeter Foundation
Interior Spaces
- 1,500 Sq Ft Home
- Open Floorplan
- Gas Fireplace
- Intercom
- Unfinished Basement
Kitchen
- Gas Oven or Range
- Built-In Microwave
- Ice Maker
- Dishwasher
- Stainless Steel Appliances
- Disposal
Bedrooms and Bathrooms
- 2 Main Level Bedrooms
- En-Suite Bathroom
- Walk-In Closet
- 2 Full Bathrooms
- Bathtub with Shower
- Walk-in Shower
Laundry
- Laundry in unit
- Stacked Washer and Dryer
Accessible Home Design
- Accessible Elevator Installed
- More Than Two Accessible Exits
Outdoor Features
- Rooftop Deck
- Patio
- Exterior Lighting
- Outdoor Storage
- Outdoor Grill
Utilities
- Ductless Heating Or Cooling System
- Heating Available
- Electric Water Heater
Listing and Financial Details
- Assessor Parcel Number 871402900
Community Details
Overview
- $950 Capital Contribution Fee
- Association fees include common area maintenance, water, trash, sewer, custodial services maintenance, exterior building maintenance, reserve funds, snow removal
- Mid-Rise Condominium
- Francisville Subdivision
- Property has 5 Levels
Amenities
- Community Storage Space
- 1 Elevator
Pet Policy
- Limit on the number of pets
Security
- Carbon Monoxide Detectors
- Fire and Smoke Detector
Map
Home Values in the Area
Average Home Value in this Area
Property History
| Date | Event | Price | List to Sale | Price per Sq Ft | Prior Sale |
|---|---|---|---|---|---|
| 11/12/2025 11/12/25 | For Sale | $599,999 | +6.2% | $400 / Sq Ft | |
| 06/03/2022 06/03/22 | Sold | $565,000 | -0.9% | $377 / Sq Ft | View Prior Sale |
| 06/01/2022 06/01/22 | Price Changed | $569,900 | 0.0% | $380 / Sq Ft | |
| 04/24/2022 04/24/22 | Pending | -- | -- | -- | |
| 04/14/2022 04/14/22 | Price Changed | $569,900 | -5.0% | $380 / Sq Ft | |
| 04/05/2022 04/05/22 | Price Changed | $599,900 | -5.5% | $400 / Sq Ft | |
| 03/16/2022 03/16/22 | Price Changed | $634,900 | -5.9% | $423 / Sq Ft | |
| 03/04/2022 03/04/22 | Price Changed | $674,900 | -1.5% | $450 / Sq Ft | |
| 02/16/2022 02/16/22 | For Sale | $684,900 | -- | $457 / Sq Ft |
Source: Bright MLS
MLS Number: PAPH2557764
- 1537 Swain St
- 719 N 16th St
- 1526 00 Ridge Ave Unit 4
- 801 3 N 16th St Unit 1
- 1535 Fairmount Ave Unit 1
- 677 N 15th St
- 823 N 15th St Unit 1
- 673 N 15th St
- 730 N 16th St
- 1607 Brown St Unit 1
- 1531 North St
- 643 N 16th St
- 844 N 15th St Unit C
- 1608 Ridge Ave Unit 302
- 1608 Ridge Ave Unit 403
- 1630 Brown St
- 1516 North St
- 714-24 N Chadwick St Unit 1
- 1605 Ridge Ave
- 1527 Ogden St Unit A
- 1508 Brown St Unit 1R
- 1508 Brown St Unit 2F
- 1508 Ridge Ave
- 1513-1517 Ridge Ave
- 1522 Brown St Unit 1
- 1513 Ridge Ave Unit 401
- 1519 Ridge Ave Unit 503
- 719 N 16th St Unit 4
- 1535 Fairmount Ave Unit 1
- 1533 Ridge Ave
- 1406-10 Fairmount Ave Unit 17
- 1406-10 Fairmount Ave Unit 14
- 1406-10 Fairmount Ave Unit 3
- 1534 Ridge Ave
- 710 N 16th St Unit 101
- 1436 Parrish St Unit 4
- 1434 Parrish St Unit 2
- 1434 Parrish St Unit 4
- 1434 Parrish St Unit 1
- 1555 Ridge Ave
