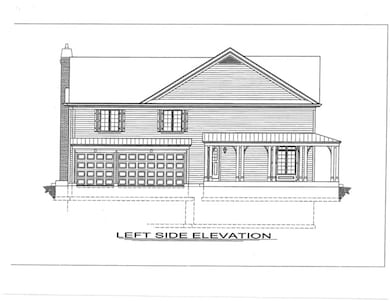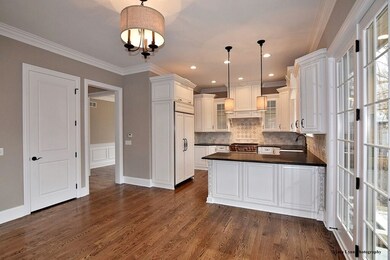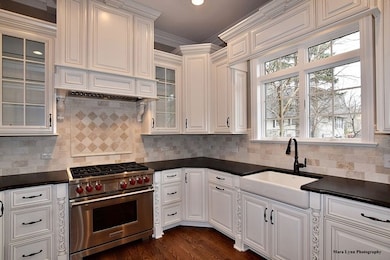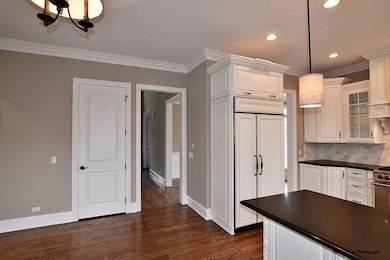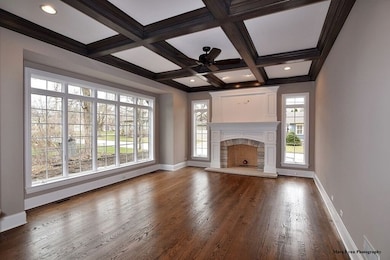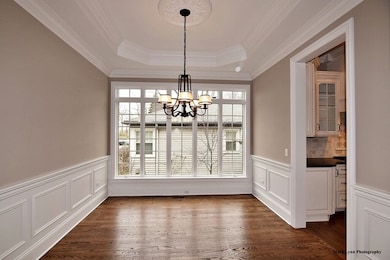
716 N 3rd Ave Saint Charles, IL 60174
Northeast Saint Charles NeighborhoodHighlights
- Traditional Architecture
- Wood Flooring
- Corner Lot
- Lincoln Elementary School Rated A
- Gallery
- 4-minute walk to Pottawatomie Park
About This Home
As of April 2025Derrico Custom Homes offers this rare opportunity to own a new home in the Pottawatomie Park Area of St. Charles! This home is loaded with upgrades. Wolf and Subzero appliances. Custom raised panel cabinetry and granite countertops. 10' first and second floor ceilings. Two masonry fireplaces. Huge master bathroom with natural stone floors and shower. Walk in pantry. Custom built lockers in mud hall. Extensive millwork package. 10' deep pour basement with tons of natural light. All pictures are representative and interior photos are of a recently finished project in the Pottawatomie Park Area. This home is currently under construction. Drive by and check it out.
Last Agent to Sell the Property
eXp Realty - St. Charles License #475122035 Listed on: 09/29/2015

Last Buyer's Agent
Non Member
NON MEMBER
Home Details
Home Type
- Single Family
Est. Annual Taxes
- $29,180
Year Built
- 2016
Lot Details
- Corner Lot
Parking
- Attached Garage
- Garage Transmitter
- Garage Door Opener
- Side Driveway
- Garage Is Owned
Home Design
- Traditional Architecture
- Slab Foundation
- Asphalt Shingled Roof
Interior Spaces
- Wood Burning Fireplace
- Fireplace With Gas Starter
- Breakfast Room
- Den
- Gallery
- Wood Flooring
- Laundry on main level
Kitchen
- Breakfast Bar
- Walk-In Pantry
- Oven or Range
- Microwave
- High End Refrigerator
- Dishwasher
- Stainless Steel Appliances
- Disposal
Bedrooms and Bathrooms
- Primary Bathroom is a Full Bathroom
- Dual Sinks
- Soaking Tub
- Separate Shower
Unfinished Basement
- Basement Fills Entire Space Under The House
- Rough-In Basement Bathroom
Outdoor Features
- Patio
- Porch
Utilities
- Forced Air Zoned Cooling and Heating System
- Heating System Uses Gas
Ownership History
Purchase Details
Home Financials for this Owner
Home Financials are based on the most recent Mortgage that was taken out on this home.Purchase Details
Home Financials for this Owner
Home Financials are based on the most recent Mortgage that was taken out on this home.Purchase Details
Home Financials for this Owner
Home Financials are based on the most recent Mortgage that was taken out on this home.Purchase Details
Home Financials for this Owner
Home Financials are based on the most recent Mortgage that was taken out on this home.Purchase Details
Home Financials for this Owner
Home Financials are based on the most recent Mortgage that was taken out on this home.Similar Homes in the area
Home Values in the Area
Average Home Value in this Area
Purchase History
| Date | Type | Sale Price | Title Company |
|---|---|---|---|
| Warranty Deed | $1,175,000 | Proper Title | |
| Warranty Deed | $1,052,500 | Atg | |
| Warranty Deed | $904,000 | Chicago Title Insurance Co | |
| Warranty Deed | $160,000 | Chicago Title Insurance Co | |
| Interfamily Deed Transfer | $155,000 | -- |
Mortgage History
| Date | Status | Loan Amount | Loan Type |
|---|---|---|---|
| Previous Owner | $552,500 | New Conventional | |
| Previous Owner | $722,000 | Adjustable Rate Mortgage/ARM | |
| Previous Owner | $144,500 | New Conventional | |
| Previous Owner | $20,000 | Unknown | |
| Previous Owner | $156,000 | Fannie Mae Freddie Mac | |
| Previous Owner | $155,000 | No Value Available |
Property History
| Date | Event | Price | Change | Sq Ft Price |
|---|---|---|---|---|
| 04/14/2025 04/14/25 | Sold | $1,175,000 | -6.0% | $332 / Sq Ft |
| 03/20/2025 03/20/25 | Pending | -- | -- | -- |
| 03/14/2025 03/14/25 | For Sale | $1,250,000 | 0.0% | $354 / Sq Ft |
| 03/13/2025 03/13/25 | For Sale | $1,250,000 | 0.0% | $354 / Sq Ft |
| 05/26/2023 05/26/23 | Rented | $7,000 | 0.0% | -- |
| 05/15/2023 05/15/23 | Under Contract | -- | -- | -- |
| 05/09/2023 05/09/23 | For Rent | $7,000 | 0.0% | -- |
| 01/14/2022 01/14/22 | Sold | $1,052,500 | -4.3% | $298 / Sq Ft |
| 12/15/2021 12/15/21 | For Sale | $1,100,000 | +21.8% | $311 / Sq Ft |
| 11/26/2021 11/26/21 | Pending | -- | -- | -- |
| 08/26/2016 08/26/16 | Sold | $903,000 | -3.9% | $266 / Sq Ft |
| 03/25/2016 03/25/16 | Price Changed | $939,900 | +4.4% | $276 / Sq Ft |
| 09/29/2015 09/29/15 | For Sale | $899,900 | +462.4% | $265 / Sq Ft |
| 09/25/2015 09/25/15 | Sold | $160,000 | -10.6% | $154 / Sq Ft |
| 08/24/2015 08/24/15 | Pending | -- | -- | -- |
| 08/19/2015 08/19/15 | Price Changed | $179,000 | -8.2% | $172 / Sq Ft |
| 08/06/2015 08/06/15 | Price Changed | $195,000 | -7.6% | $187 / Sq Ft |
| 08/04/2015 08/04/15 | For Sale | $211,000 | 0.0% | $202 / Sq Ft |
| 07/25/2015 07/25/15 | Pending | -- | -- | -- |
| 07/10/2015 07/10/15 | Price Changed | $211,000 | -7.0% | $202 / Sq Ft |
| 06/15/2015 06/15/15 | Price Changed | $227,000 | -8.8% | $218 / Sq Ft |
| 06/04/2015 06/04/15 | For Sale | $249,000 | -- | $239 / Sq Ft |
Tax History Compared to Growth
Tax History
| Year | Tax Paid | Tax Assessment Tax Assessment Total Assessment is a certain percentage of the fair market value that is determined by local assessors to be the total taxable value of land and additions on the property. | Land | Improvement |
|---|---|---|---|---|
| 2024 | $29,180 | $426,093 | $52,135 | $373,958 |
| 2023 | $27,549 | $377,221 | $46,662 | $330,559 |
| 2022 | $23,835 | $301,198 | $51,649 | $249,549 |
| 2021 | $22,682 | $284,106 | $49,232 | $234,874 |
| 2020 | $23,280 | $282,864 | $48,314 | $234,550 |
| 2019 | $24,758 | $299,970 | $47,357 | $252,613 |
| 2018 | $26,636 | $321,132 | $45,556 | $275,576 |
| 2017 | $25,988 | $310,152 | $43,998 | $266,154 |
| 2016 | $13,111 | $143,515 | $42,453 | $101,062 |
| 2015 | -- | $54,818 | $23,998 | $30,820 |
| 2014 | -- | $54,069 | $23,998 | $30,071 |
| 2013 | -- | $57,577 | $24,238 | $33,339 |
Agents Affiliated with this Home
-

Seller's Agent in 2025
Martha Harrison
@ Properties
(630) 418-2466
6 in this area
151 Total Sales
-

Buyer's Agent in 2025
Stephanie Hawkinson
eXp Realty - Geneva
(630) 774-6888
2 in this area
135 Total Sales
-

Buyer's Agent in 2023
Cory Jones
eXp Realty - St. Charles
(630) 400-9009
19 in this area
361 Total Sales
-

Seller's Agent in 2022
Jay Rodgers
eXp Realty - St. Charles
(630) 816-7632
20 in this area
173 Total Sales
-
N
Buyer's Agent in 2016
Non Member
NON MEMBER
-
H
Seller's Agent in 2015
Hillary Joy
RGM Real Estate Co.
Map
Source: Midwest Real Estate Data (MRED)
MLS Number: MRD09051860
APN: 09-27-328-001
- 832 N 2nd Ave
- 704 Cedar Ave
- 1034 N 5th Ave
- 50 S 1st St Unit 5D
- 3N697 State Route 31
- 10 Illinois St Unit 5A
- 203 Auburn Ct Unit 1
- 907 Illinois Ave
- 520 Ohio Ave
- 606 Cedar St
- 501 S 12th Ave
- 615 S 12th Ave
- 940 W Main St
- 1348 Adams Ct
- 1105 Thoroughbred Cir
- 1501 Dempsey Dr
- 814 S 11th Ave
- 1517 Dempsey Dr
- 1224 Dean St
- 806 Viewpointe Dr

