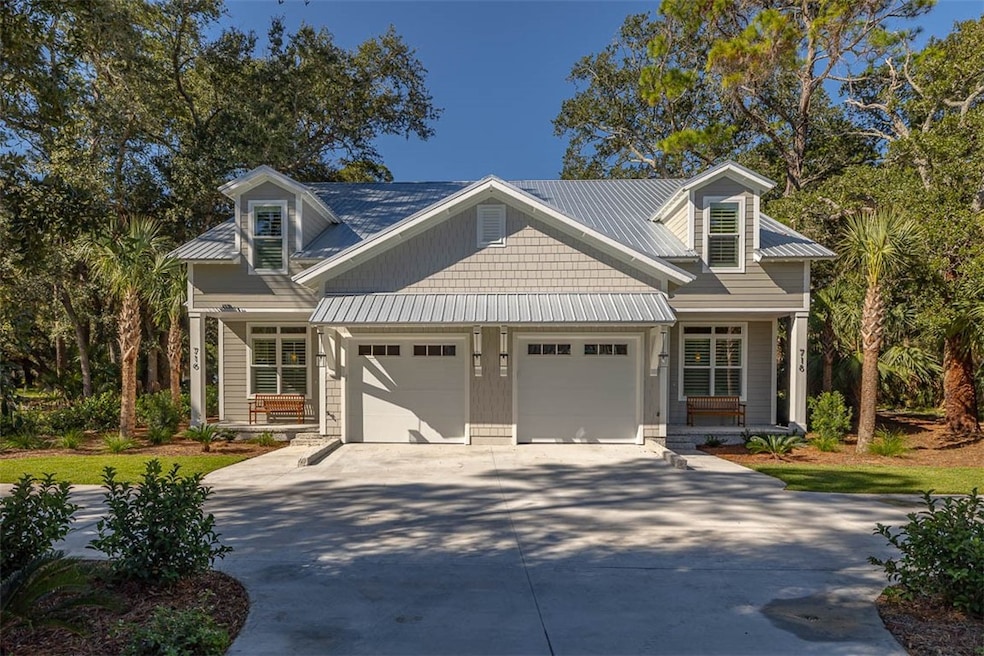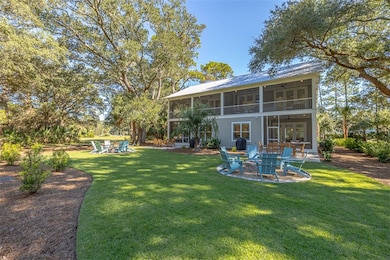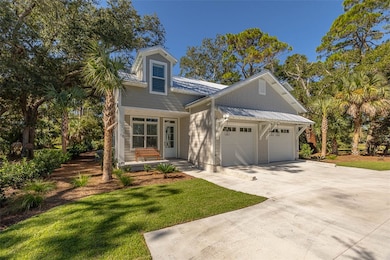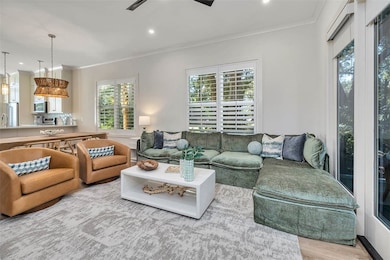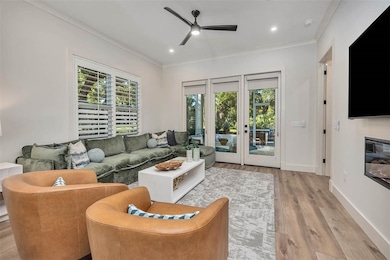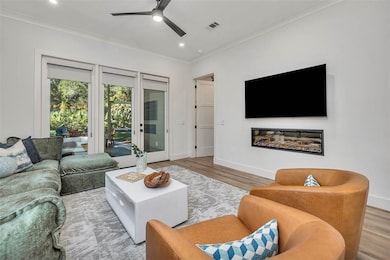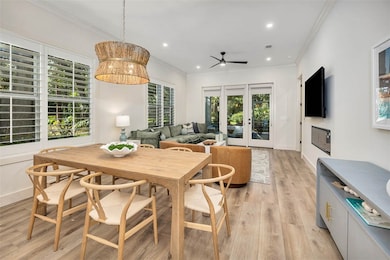716 N Beachview Dr Jekyll Island, GA 31527
Jekyll Island NeighborhoodEstimated payment $20,450/month
Highlights
- Airport or Runway
- Boat Facilities
- New Construction
- Satilla Marsh Elementary School Rated A-
- Beach
- RV Access or Parking
About This Home
Seize this unique and rare opportunity to own a stunning new construction duplex on Jekyll Island, a property that has never been occupied and is now ready for its new owners. The duplex features two identical sides, each offering an expansive 2,126 square feet of heated living space within a total of 3,266 square feet under roof. The thoughtfully designed and fully furnished and professionally decorated open-concept floor plan encompasses four spacious bedrooms and 3.5 luxurious bathrooms, accommodating up to ten guests per side, making it an ideal choice for large families and/or as a lucrative vacation rental. Each side includes a primary suite conveniently located on the main level, along with two upper-floor en-suites that feature a delightful bunk room designed specifically for children. The oversized screened porches on both levels provide a perfect setting for relaxation, while the paver patio is complete with a gas grill and fire pit, perfect for entertaining or enjoying cozy evenings outdoors. This remarkable property is situated on a private lot, surrounded by acres of untouched land, showcasing beautiful heritage oaks and native island flora and fauna. Located directly across from The Holiday Inn, residents will have easy access to the beach and its amenities, including a complimentary pool membership for the first year. Additional features of this special duplex include two one-car garages, a fully landscaped yard with an irrigation system, high-end KitchenAid appliances, and 2 Rinnai gas water heaters. The electric fireplace, adorned with driftwood and river rock accents, adds a warm touch to the living space. Each side of the duplex comes fully furnished and professionally decorated by Scout Proper Designs, ensuring it is move-in ready and waiting for you to start making memories. With no HOA fees and situated in an X flood zone—eliminating the need for flood insurance—this new construction duplex is truly a rare find in a sought-after location! Begin your journey - follow this link for a walk-thru video Sellers are licensed real estate brokers in the State of Georgia.
Property Details
Home Type
- Multi-Family
Est. Annual Taxes
- $7,272
Year Built
- Built in 2025 | New Construction
Lot Details
- 0.4 Acre Lot
- 1 Common Wall
- Landscaped
- Private Lot
- Level Lot
- Sprinkler System
- Land Lease of $680 per year
Parking
- 2 Car Garage
- Garage Door Opener
- Driveway
- RV Access or Parking
Home Design
- Duplex
- Raised Foundation
- Slab Foundation
- Fire Rated Drywall
- Frame Construction
- Metal Roof
- HardiePlank Type
Interior Spaces
- 4,252 Sq Ft Home
- Furnished
- Woodwork
- Crown Molding
- Ceiling Fan
- Double Pane Windows
- Living Room with Fireplace
- 2 Fireplaces
- Screened Porch
- Vinyl Flooring
- Pull Down Stairs to Attic
- Fire and Smoke Detector
Kitchen
- Breakfast Bar
- Oven
- Range
- Microwave
- Dishwasher
- Kitchen Island
- Disposal
Bedrooms and Bathrooms
- 8 Bedrooms
Laundry
- Laundry in Hall
- Dryer
- Washer
Eco-Friendly Details
- Energy-Efficient Windows
- Energy-Efficient Insulation
Outdoor Features
- Boat Facilities
- Open Patio
- Fire Pit
- Outdoor Grill
Schools
- Satilla Marsh Elementary School
- Glynn Middle School
- Glynn Academy High School
Utilities
- Central Heating and Cooling System
- Underground Utilities
Listing and Financial Details
- Home warranty included in the sale of the property
- Assessor Parcel Number 06-00288
Community Details
Recreation
- Beach
- Park
- Trails
Additional Features
- Oak Grove Subdivision
- Airport or Runway
- Gated Community
Map
Home Values in the Area
Average Home Value in this Area
Tax History
| Year | Tax Paid | Tax Assessment Tax Assessment Total Assessment is a certain percentage of the fair market value that is determined by local assessors to be the total taxable value of land and additions on the property. | Land | Improvement |
|---|---|---|---|---|
| 2025 | $7,272 | $367,840 | $68,000 | $299,840 |
| 2024 | $1,204 | $60,920 | $60,920 | $0 |
| 2023 | $1,174 | $60,920 | $60,920 | $0 |
| 2022 | $1,204 | $60,920 | $60,920 | $0 |
| 2021 | $1,256 | $60,920 | $60,920 | $0 |
| 2020 | $1,281 | $60,920 | $60,920 | $0 |
| 2019 | $1,281 | $60,920 | $60,920 | $0 |
| 2018 | $1,392 | $60,920 | $60,920 | $0 |
| 2017 | $1,392 | $60,920 | $60,920 | $0 |
| 2016 | $1,288 | $60,920 | $60,920 | $0 |
| 2015 | $1,294 | $60,920 | $60,920 | $0 |
| 2014 | $1,294 | $60,920 | $60,920 | $0 |
Property History
| Date | Event | Price | List to Sale | Price per Sq Ft | Prior Sale |
|---|---|---|---|---|---|
| 11/01/2025 11/01/25 | For Sale | $3,765,000 | +1782.5% | $885 / Sq Ft | |
| 10/07/2016 10/07/16 | Sold | $200,000 | 0.0% | $192 / Sq Ft | View Prior Sale |
| 09/08/2016 09/08/16 | Pending | -- | -- | -- | |
| 09/08/2016 09/08/16 | For Sale | $200,000 | -- | $192 / Sq Ft |
Source: Golden Isles Association of REALTORS®
MLS Number: 1657613
APN: 06-00288
- 4 Ogden St
- 7 Hyde Ave
- 12 Bliss Ln
- 854 N Beachview Dr Unit A
- 913 N Beachview Dr
- 912 N Beachview Dr
- 104 Seaside Terrace
- 5 Stewart Ln
- 6 Stewart Ln
- 104 Turtle Track Ln
- 7 Caretta Ln
- 5 Caretta Ln
- 152 Turtle Track Ln
- 192 Turtle Track Ln
- 214 Turtle Track Ln
- 807 N Riverview Dr
- 616 Old Plantation Rd
- 246 Turtle Track Ln
- 274 Turtle Track Ln
- 295 Turtle Track Ln
- 205 Harbor Rd
- 100 Floyd St Unit 205
- 403 Oleander St
- 620 Demere Way
- 605 Demere Way
- 935 Beachview Dr Unit ID1267843P
- 935 Beachview Dr Unit ID1267839P
- 935 Beachview Dr Unit ID1267834P
- 1030 Village Oaks Ln
- 440 Park Ave Unit Q
- 1058 Sherman Ave
- 307 Harbour Oaks Dr
- 4 Palm Villas Ct
- 608 Everett St
- 800 Mallery St Unit C-28
- 800 Mallery St Unit B 10
- 800 Mallery St Unit 61
- 800 Mallery St Unit 68
- 800 Mallery St Unit 64
- 807 Mallery St Unit A
