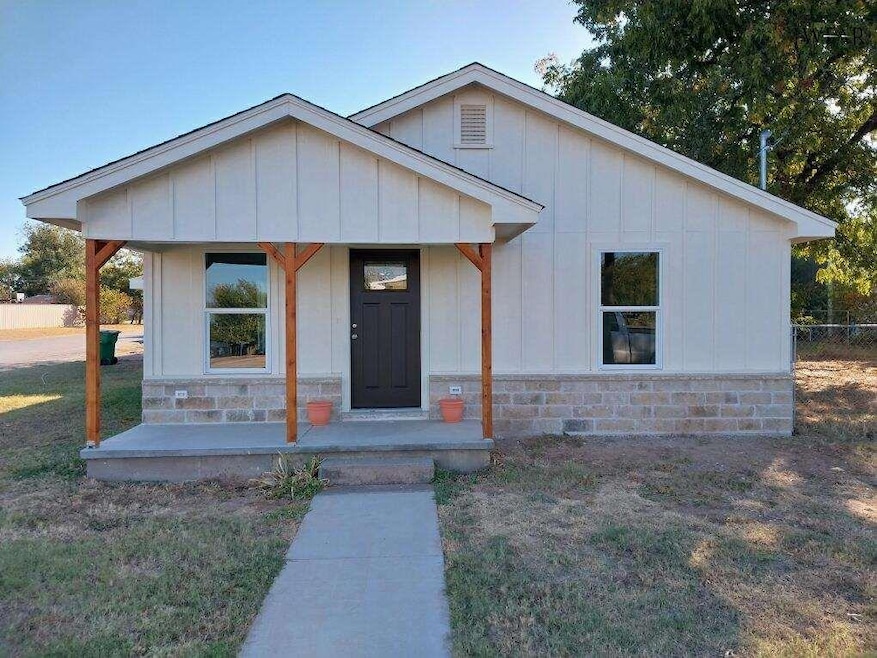
716 N Graham St Henrietta, TX 76365
Highlights
- Corner Lot
- Covered Patio or Porch
- Central Heating and Cooling System
- Granite Countertops
- 1-Story Property
- Combination Dining and Living Room
About This Home
As of March 2025Light ,bright , SPACIOUS, and ready to move in is this 4 bedroom, 2 bath totally remodeled. Builder took down to studs. Replaced plumbing, electrical, double insulated vinyl windows, new central heat/air, new roof in summer 2024, Kitchen has granite counters, dishwasher, gas stove. Corner lot, fenced, and large storage under carport.
Last Agent to Sell the Property
RE/MAX ELITE GROUP License #0339365 Listed on: 10/26/2024

Last Buyer's Agent
NON MEMBER NON MEMBER
NON MEMBER
Home Details
Home Type
- Single Family
Est. Annual Taxes
- $467
Year Built
- Built in 1945
Home Design
- Composition Roof
- Wood Siding
- Pier And Beam
Interior Spaces
- 1,554 Sq Ft Home
- 1-Story Property
- Combination Dining and Living Room
- Utility Room
- Washer and Electric Dryer Hookup
- Laminate Flooring
Kitchen
- Oven
- Free-Standing Range
- Microwave
- Dishwasher
- Granite Countertops
Bedrooms and Bathrooms
- 4 Bedrooms
- 2 Full Bathrooms
Parking
- 1 Car Garage
- Carport
Additional Features
- Covered Patio or Porch
- Corner Lot
- Central Heating and Cooling System
Listing and Financial Details
- Legal Lot and Block NW 84 / 25
Ownership History
Purchase Details
Home Financials for this Owner
Home Financials are based on the most recent Mortgage that was taken out on this home.Purchase Details
Purchase Details
Similar Homes in Henrietta, TX
Home Values in the Area
Average Home Value in this Area
Purchase History
| Date | Type | Sale Price | Title Company |
|---|---|---|---|
| Warranty Deed | $269,570 | Attorney Only | |
| Deed | -- | -- | |
| Deed | -- | -- |
Mortgage History
| Date | Status | Loan Amount | Loan Type |
|---|---|---|---|
| Open | $215,656 | Construction |
Property History
| Date | Event | Price | Change | Sq Ft Price |
|---|---|---|---|---|
| 03/28/2025 03/28/25 | Sold | -- | -- | -- |
| 02/25/2025 02/25/25 | Pending | -- | -- | -- |
| 02/20/2025 02/20/25 | Price Changed | $210,000 | -6.7% | $135 / Sq Ft |
| 01/06/2025 01/06/25 | Price Changed | $225,000 | -6.2% | $145 / Sq Ft |
| 10/26/2024 10/26/24 | For Sale | $239,900 | -- | $154 / Sq Ft |
Tax History Compared to Growth
Tax History
| Year | Tax Paid | Tax Assessment Tax Assessment Total Assessment is a certain percentage of the fair market value that is determined by local assessors to be the total taxable value of land and additions on the property. | Land | Improvement |
|---|---|---|---|---|
| 2024 | $467 | $20,160 | $5,600 | $14,560 |
| 2023 | $432 | $20,160 | $5,600 | $14,560 |
| 2022 | $1,262 | $51,310 | $5,600 | $45,710 |
| 2021 | $1,117 | $40,160 | $4,210 | $35,950 |
| 2020 | $1,345 | $48,650 | $4,210 | $44,440 |
| 2019 | $1,330 | $46,660 | $4,210 | $42,450 |
| 2018 | $1,402 | $44,780 | $4,210 | $40,570 |
| 2017 | $1,349 | $43,300 | $4,210 | $39,090 |
| 2016 | -- | $43,300 | $4,210 | $39,090 |
| 2015 | -- | $48,370 | $4,210 | $44,160 |
| 2014 | -- | $48,370 | $4,210 | $44,160 |
Agents Affiliated with this Home
-
Andrea Womack

Seller's Agent in 2025
Andrea Womack
RE/MAX
(940) 781-8400
6 in this area
70 Total Sales
-
N
Buyer's Agent in 2025
NON MEMBER NON MEMBER
NON MEMBER
Map
Source: Wichita Falls Association of REALTORS®
MLS Number: 175877
APN: 0005635
- 115 W Commerce St
- 503 N Graham St
- 916 N Bridge St
- 915 N Henrietta St
- 912 N Henrietta St
- 208 E Spring St
- 372 Trail Unit 372 Buffalo Crest Tr
- 414 E Spring St
- 502 E Spring St
- 119 W Gilbert St
- 111 W Gilbert St
- 20 Acres Texas 148
- 709 E Crafton St
- 716 E Crafton St
- 302 S Crockett St
- 702 E Gilbert St
- 407 S Clay St
- 18.22 Texas 148
- 503 E South St
- 501 S Clay St






