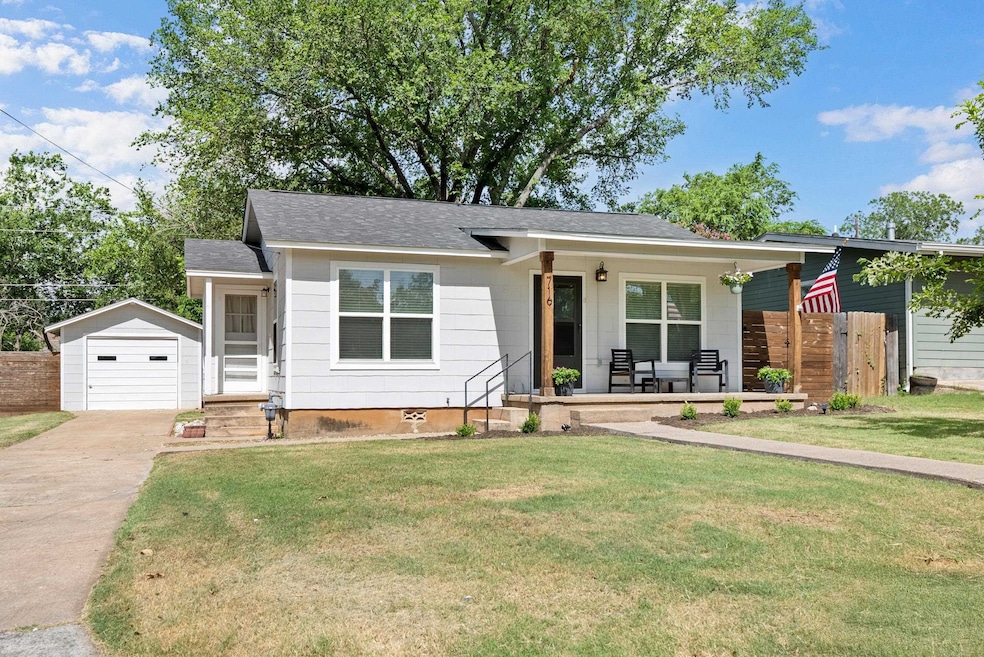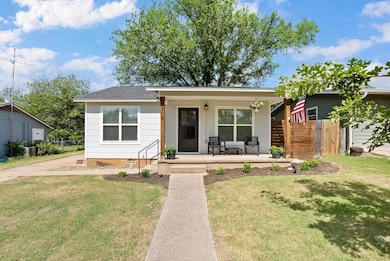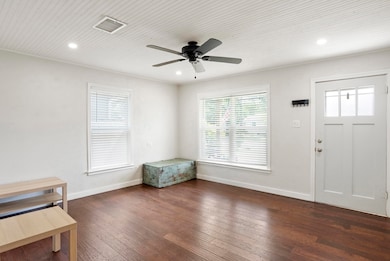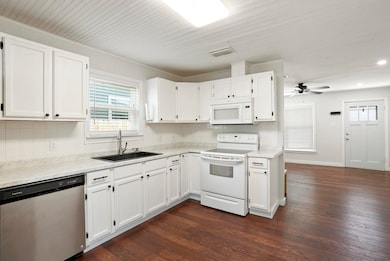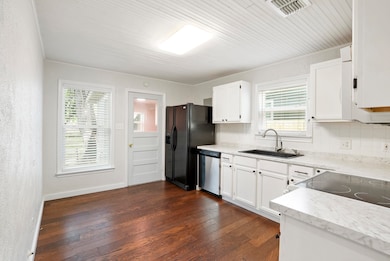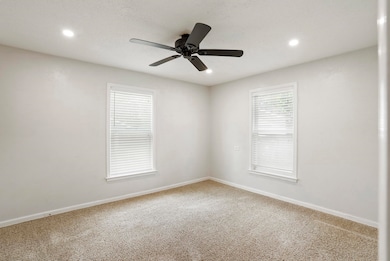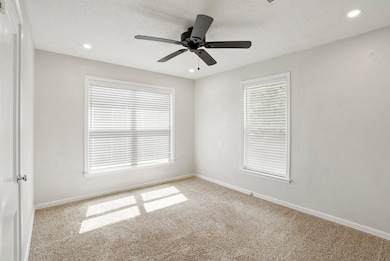
716 N Pierce St Burnet, TX 78611
Estimated payment $1,428/month
Highlights
- Views of Hill Country
- Bungalow
- Outdoor Storage
- Laundry Room
- Tile Flooring
- Landscaped
About This Home
Charming bungalow in the heart of Burnet, blending classic appeal with thoughtful updates. This 2-bedroom, 1-bath gem offers 874 square feet of comfortable living space with recent renovations that make it move-in ready. Beadboard ceilings add character, while generous storage solutions maximize every inch of the home. The real showstopper is the spacious backyard, shaded by towering oak trees—perfect for weekend gatherings, playtime, or peaceful afternoons under the branches. Located in a neighborhood with no POA restrictions, this home offers the freedom and community many are looking for. Whether you're starting a new chapter with your family or settling into a slower pace, this cozy home delivers charm, convenience, and room to grow. Just minutes from schools, parks, and downtown Burnet’s local shops and eateries.
Home Details
Home Type
- Single Family
Est. Annual Taxes
- $2,872
Year Built
- Built in 1952
Lot Details
- 8,682 Sq Ft Lot
- Lot Dimensions are 60' x 142'
- Partially Fenced Property
- Wood Fence
- Chain Link Fence
- Landscaped
Parking
- 1 Car Detached Garage
Home Design
- Bungalow
- Composition Roof
- Pier And Beam
Interior Spaces
- 874 Sq Ft Home
- 1-Story Property
- Ceiling Fan
- Views of Hill Country
Kitchen
- Electric Range
- Microwave
- Dishwasher
Flooring
- Carpet
- Laminate
- Tile
Bedrooms and Bathrooms
- 2 Bedrooms
- 1 Full Bathroom
Laundry
- Laundry Room
- Washer and Electric Dryer Hookup
Outdoor Features
- Outdoor Storage
Utilities
- Central Heating and Cooling System
- Gas Water Heater
Community Details
- Phair Add Subdivision
Listing and Financial Details
- Assessor Parcel Number 035633
Map
Home Values in the Area
Average Home Value in this Area
Tax History
| Year | Tax Paid | Tax Assessment Tax Assessment Total Assessment is a certain percentage of the fair market value that is determined by local assessors to be the total taxable value of land and additions on the property. | Land | Improvement |
|---|---|---|---|---|
| 2024 | $2,872 | $155,708 | $26,046 | $129,662 |
| 2023 | $2,872 | $130,521 | $26,046 | $104,475 |
| 2022 | $2,044 | $120,156 | -- | -- |
| 2021 | $2,372 | $109,233 | $26,046 | $83,187 |
| 2020 | $1,744 | $96,367 | $13,457 | $82,910 |
| 2019 | $1,633 | $95,499 | $12,589 | $82,910 |
| 2018 | $1,502 | $80,924 | $12,589 | $68,335 |
| 2017 | $1,391 | $62,198 | $12,589 | $49,609 |
| 2016 | $1,265 | $53,766 | $9,550 | $44,216 |
| 2015 | -- | $53,766 | $9,550 | $44,216 |
| 2014 | -- | $53,766 | $9,550 | $44,216 |
Property History
| Date | Event | Price | Change | Sq Ft Price |
|---|---|---|---|---|
| 07/02/2025 07/02/25 | For Sale | $220,000 | -- | $252 / Sq Ft |
Purchase History
| Date | Type | Sale Price | Title Company |
|---|---|---|---|
| Vendors Lien | -- | None Available | |
| Interfamily Deed Transfer | -- | None Available | |
| Vendors Lien | -- | Highland Lakes Title | |
| Warranty Deed | -- | None Available |
Mortgage History
| Date | Status | Loan Amount | Loan Type |
|---|---|---|---|
| Open | $117,171 | New Conventional | |
| Previous Owner | $50,000 | Purchase Money Mortgage | |
| Previous Owner | $62,162 | FHA |
Similar Homes in the area
Source: Highland Lakes Association of REALTORS®
MLS Number: HLM174114
APN: 35633
- 804 N Vandeveer St
- 506 N Main St
- 500 N Main St
- 409 N Main St
- 502 N Boundary St
- 409 N Vandeveer St
- 200 Corder Ln
- 715 N Silver St
- 300 Evergreen Cir
- 306 N West St
- 601 N Rhomberg St
- 305 E Brier Ln
- 405 E Brier Ln
- 306 E Post Oak St
- 2254 W Post Oak Cir
- 2257 W Post Oak Cir
- 2238 W Post Oak Cir
- 801 E Johnson St
- 105 N Rhomberg St
- 1002 N Main St
- 1005 N Vandeveer St
- 300 E 3rd St
- 105 Northgate Cir
- 601 E Marble St
- 309 E Pecan St Unit 2
- 802 S Vanderveer St
- 205 E Elm St
- 1001 S Main St
- 205 Creekfall Rd
- 229 Creekfall Rd
- 719 County Road 304
- 3528 N Fm 1174
- 614 County Road 207
- 208 Bunting Ln
- 217 Tokim Dr
- 310 E Cedar St
- 330 E Cedar St
- 502 Willow St Unit 4
- 506 Willow St Unit 6
