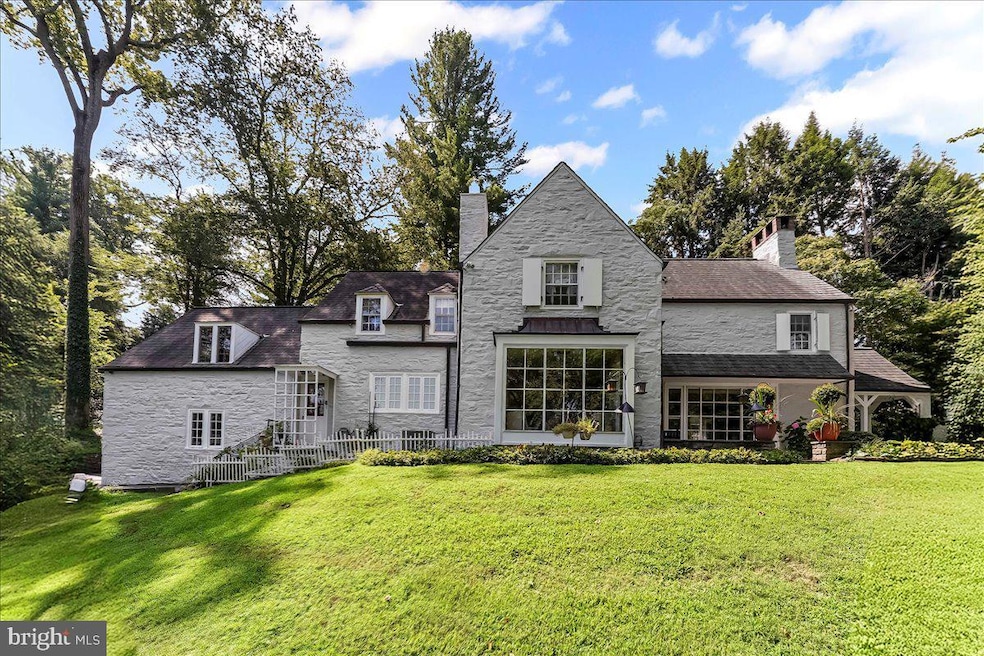716 Old Gulph Rd Bryn Mawr, PA 19010
Lower Merion NeighborhoodEstimated payment $9,403/month
Highlights
- Colonial Architecture
- Wood Flooring
- 2 Car Attached Garage
- Welsh Valley Middle School Rated A+
- No HOA
- Forced Air Heating and Cooling System
About This Home
Elegant French Country Stone Home in Coveted Northside Bryn Mawr
Nestled on nearly an acre of lush, park-like grounds, this French Country–style stone residence blends timeless charm with modern comfort. Located on a quiet stretch of Old Gulph Road, yet just minutes from Bryn Mawr’s vibrant shops, restaurants, and train station, the home offers both privacy and convenience. Inside, the foyer opens to a sun-filled living room with a wood-burning fireplace, bay window, built-in shelving, and random-width hardwood floors. French doors lead to a serene flagstone patio. The formal dining room, also with a bay window and patio access, is perfect for entertaining, while the den features custom bookshelves and a wet bar. The spacious eat-in kitchen boasts granite countertops, stainless steel appliances, a built-in refrigerator, and abundant cabinetry. A powder room completes the main level. Upstairs, the expansive primary suite offers two full bathrooms (one with heated floors) and generous closet space. Four additional bedrooms—each with direct bathroom access—including a private guest/in-law/au pair suite with sitting area and full bath. The finished lower level provides a large family room, a fifth full bath, a laundry area, and substantial storage or hobby space. Outdoors, enjoy landscaped gardens, open and covered patios, and a two-car attached garage. This exceptional property combines space, character, and a premier location—an opportunity to own a gracious home in one of Bryn Mawr’s most sought-after neighborhoods.
Listing Agent
(610) 996-6000 jordanwienerrealtor@gmail.com Compass RE License #RS229414 Listed on: 06/03/2025

Home Details
Home Type
- Single Family
Est. Annual Taxes
- $18,152
Year Built
- Built in 1950
Lot Details
- 0.95 Acre Lot
- Lot Dimensions are 240.00 x 0.00
- Property is in very good condition
- Property is zoned R2
Parking
- 2 Car Attached Garage
- Garage Door Opener
Home Design
- Colonial Architecture
- French Architecture
- Stone Foundation
- Stone Siding
Interior Spaces
- Property has 2 Levels
- Wood Burning Fireplace
- Wood Flooring
Bedrooms and Bathrooms
- 5 Bedrooms
Partially Finished Basement
- Basement Fills Entire Space Under The House
- Laundry in Basement
Schools
- Harriton Senior High School
Utilities
- Forced Air Heating and Cooling System
- 200+ Amp Service
- Natural Gas Water Heater
Community Details
- No Home Owners Association
Listing and Financial Details
- Tax Lot 075
- Assessor Parcel Number 40-00-43436-003
Map
Home Values in the Area
Average Home Value in this Area
Tax History
| Year | Tax Paid | Tax Assessment Tax Assessment Total Assessment is a certain percentage of the fair market value that is determined by local assessors to be the total taxable value of land and additions on the property. | Land | Improvement |
|---|---|---|---|---|
| 2025 | $17,224 | $412,420 | $225,350 | $187,070 |
| 2024 | $17,224 | $412,420 | $225,350 | $187,070 |
| 2023 | $16,505 | $412,420 | $225,350 | $187,070 |
| 2022 | $16,200 | $412,420 | $225,350 | $187,070 |
| 2021 | $15,831 | $412,420 | $225,350 | $187,070 |
| 2020 | $15,444 | $412,420 | $225,350 | $187,070 |
| 2019 | $15,172 | $412,420 | $225,350 | $187,070 |
| 2018 | $15,172 | $412,420 | $225,350 | $187,070 |
| 2017 | $14,614 | $412,420 | $225,350 | $187,070 |
| 2016 | $14,454 | $412,420 | $225,350 | $187,070 |
| 2015 | $13,974 | $412,420 | $225,350 | $187,070 |
| 2014 | $13,476 | $412,420 | $225,350 | $187,070 |
Property History
| Date | Event | Price | List to Sale | Price per Sq Ft |
|---|---|---|---|---|
| 10/30/2025 10/30/25 | Price Changed | $1,499,999 | -6.0% | $353 / Sq Ft |
| 07/09/2025 07/09/25 | Price Changed | $1,595,000 | -5.9% | $375 / Sq Ft |
| 06/03/2025 06/03/25 | For Sale | $1,695,000 | -- | $399 / Sq Ft |
Purchase History
| Date | Type | Sale Price | Title Company |
|---|---|---|---|
| Quit Claim Deed | -- | None Listed On Document | |
| Quit Claim Deed | -- | None Listed On Document | |
| Deed | -- | None Available | |
| Deed | $851,000 | -- | |
| Deed | $659,000 | -- |
Mortgage History
| Date | Status | Loan Amount | Loan Type |
|---|---|---|---|
| Previous Owner | $840,000 | No Value Available |
Source: Bright MLS
MLS Number: PAMC2142604
APN: 40-00-43436-003
- 311 Millbank Rd
- 764 Mount Pleasant Rd
- 543 Avonwood Rd
- 723 Dixon Ln Unit 31
- 601 Montgomery Ave Unit 204
- 530 New Gulph Rd
- 922 Montgomery Ave Unit B2
- 726 John Barry Dr
- 302 Brentford Rd
- 1210 Rock Creek Rd
- 449 Montgomery Ave Unit 112
- 27 S Merion Ave
- 28 S Warner Ave
- 717 N Spring Mill Rd
- 216 Laurel Ln
- 432 W Montgomery Ave Unit 402
- 432 Montgomery Ave Unit 401
- 75 S Merion Ave
- 50 Prospect Ave
- 1045 Waverly Rd
- 1012 Morris Ave
- 205 Pennswood Rd
- 806 Montgomery Ave
- 905 Montgomery Ave
- 830 W Montgomery Ave
- 922 Montgomery Ave
- 906 Montgomery Ave
- 25 Morton Rd Unit ID1321803P
- 11 N Warner Ave
- 834 W Lancaster Ave Unit 3F
- 865 W Lancaster Ave
- 836 W Lancaster Ave
- 602 Old Lancaster Rd Unit ID1321806P
- 1007 W Lancaster Ave
- 1068 Floyd Terrace
- 18 Thomas Ave
- 1112 E Lancaster Ave
- 39 Thomas Ave Unit ID1322486P
- 426 Old Lancaster Rd Unit 1W
- 1062 E Lancaster Ave






