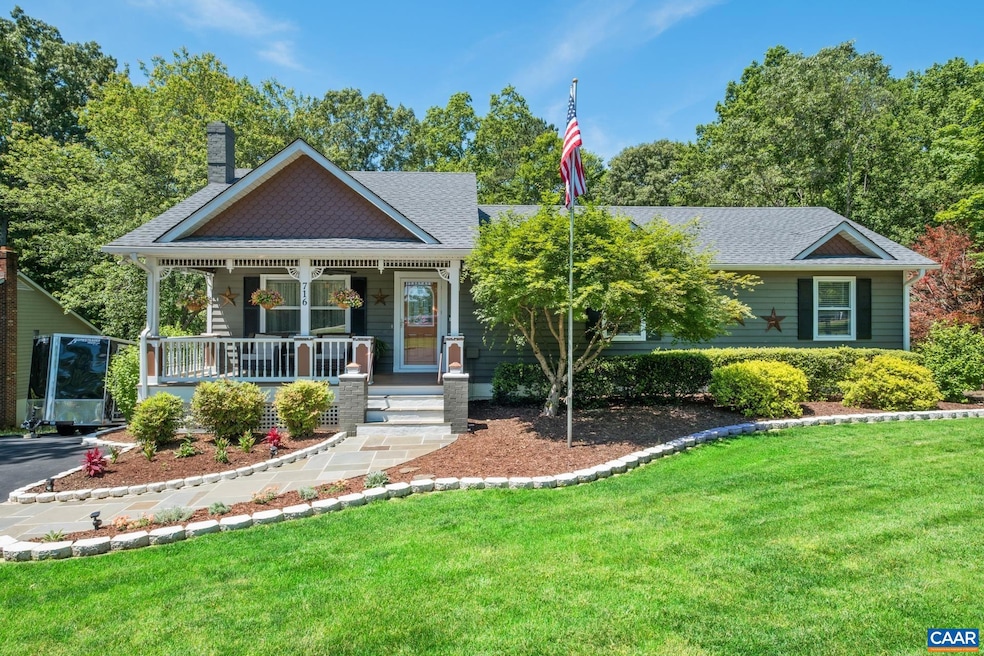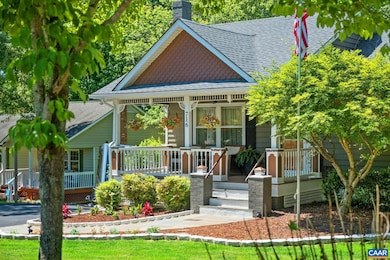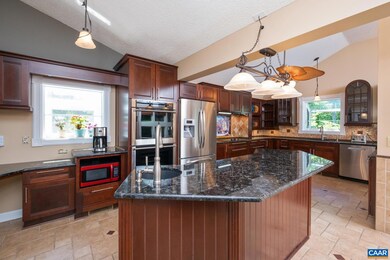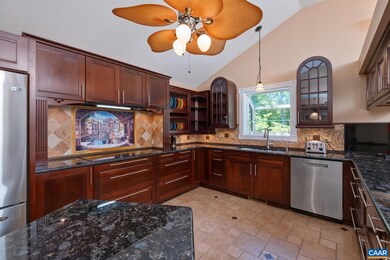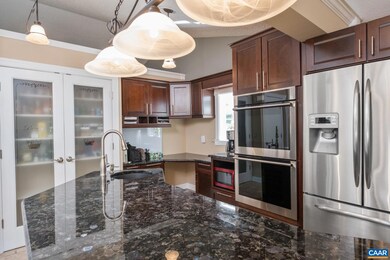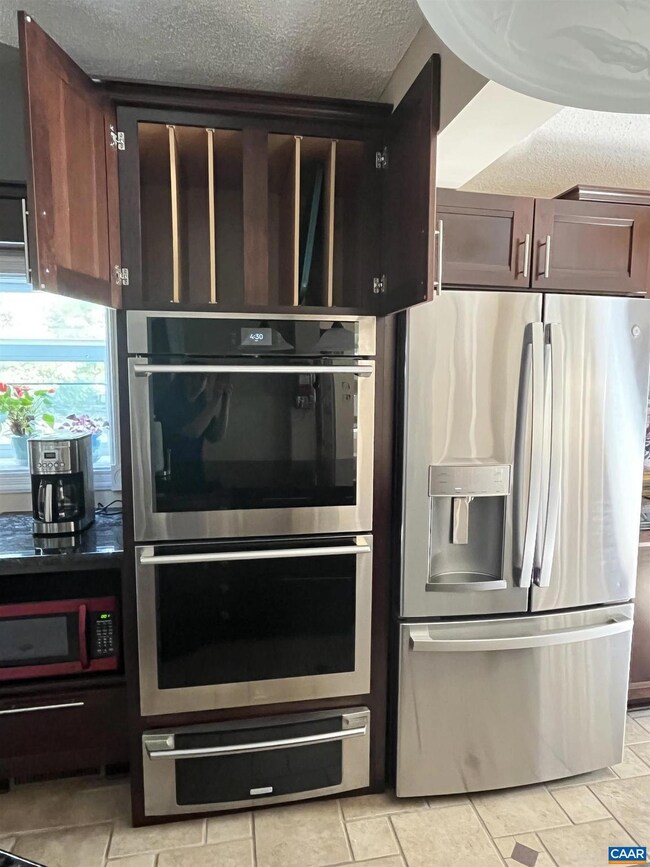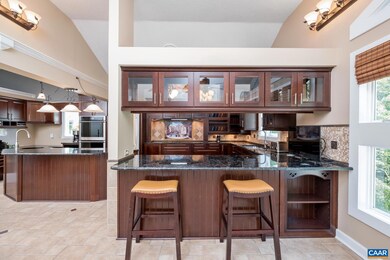
716 Preddy Creek Rd Barboursville, VA 22923
Estimated payment $3,688/month
Highlights
- Wood Burning Stove
- Rambler Architecture
- Main Floor Bedroom
- Recreation Room
- Wood Flooring
- Garden View
About This Home
You have to see 716 Preddy Creek Rd. to believe it! From the moment you arrive, the manicured gardens and carefully landscaped exterior set the tone for what?s inside?a thoughtfully designed layout filled with modern touches and room to roam. The heart of the home beats in the custom gourmet kitchen, featuring rich cherry cabinetry, a large pantry, built-in spice racks, and a heated tile floor that makes even early mornings feel like a treat, there are so many details to see! The oversized primary bedroom and ensuite bath serve as a true retreat, complete with a generous sized walk-in closet. The closet doors in the secondary bedrooms give each space a magical feel that open to a Jack and Jill closet that you must see! Stretch out in the large basement with plenty of room and flex space! Out back, the fun really begins. Practice your short game on the putting green, challenge friends to a match on the sport court, or tinker in the workshop until the sun sets. Comfort, space, and a layout that suits everyday living?this home checks all the boxes, and maybe a few you didn?t know were on your list! 2025 New Refrigerator, Dishwasher, Sunroom Windows, Interior Painted. 2024 New Roof, Heat Pump, Double Wall Oven, Basement Carpet.,Cherry Cabinets,Granite Counter,Fireplace in Basement
Listing Agent
AVENUE REALTY, LLC License #0225243085[8612] Listed on: 05/24/2025
Home Details
Home Type
- Single Family
Est. Annual Taxes
- $2,816
Year Built
- Built in 1987
Lot Details
- 0.51 Acre Lot
- Landscaped
- Sprinkler System
- Zoning described as Residential (Single Family)
Home Design
- Rambler Architecture
- Architectural Shingle Roof
- Concrete Perimeter Foundation
Interior Spaces
- Property has 1 Level
- Wood Burning Stove
- Living Room
- Dining Room
- Den
- Recreation Room
- Bonus Room
- Sun or Florida Room
- Utility Room
- Garden Views
Flooring
- Wood
- Carpet
- Ceramic Tile
Bedrooms and Bathrooms
- 3 Full Bathrooms
Laundry
- Laundry Room
- Washer and Dryer Hookup
Finished Basement
- Heated Basement
- Walk-Out Basement
- Basement Fills Entire Space Under The House
- Interior and Exterior Basement Entry
- Basement Windows
Outdoor Features
- Exterior Lighting
Schools
- Ruckersville Elementary School
- William Monroe High School
Utilities
- No Cooling
- Heat Pump System
- Septic Tank
Community Details
- No Home Owners Association
- Foxwood Subdivision
Map
Home Values in the Area
Average Home Value in this Area
Tax History
| Year | Tax Paid | Tax Assessment Tax Assessment Total Assessment is a certain percentage of the fair market value that is determined by local assessors to be the total taxable value of land and additions on the property. | Land | Improvement |
|---|---|---|---|---|
| 2025 | $2,947 | $427,100 | $60,000 | $367,100 |
| 2024 | $2,816 | $396,600 | $60,000 | $336,600 |
| 2023 | $2,895 | $396,600 | $60,000 | $336,600 |
| 2022 | $2,594 | $316,300 | $60,000 | $256,300 |
| 2021 | $2,594 | $316,300 | $60,000 | $256,300 |
| 2020 | $2,435 | $296,900 | $60,000 | $236,900 |
| 2019 | $2,435 | $296,900 | $60,000 | $236,900 |
| 2018 | $2,254 | $290,900 | $60,000 | $230,900 |
| 2017 | $2,254 | $290,900 | $60,000 | $230,900 |
| 2016 | $2,182 | $281,500 | $60,000 | $221,500 |
| 2015 | $2,111 | $281,500 | $60,000 | $221,500 |
| 2014 | $2,026 | $281,500 | $60,000 | $221,500 |
| 2013 | -- | $281,500 | $60,000 | $221,500 |
Property History
| Date | Event | Price | Change | Sq Ft Price |
|---|---|---|---|---|
| 07/10/2025 07/10/25 | Price Changed | $635,000 | -5.5% | $185 / Sq Ft |
| 06/24/2025 06/24/25 | Price Changed | $672,000 | -1.9% | $196 / Sq Ft |
| 05/24/2025 05/24/25 | For Sale | $685,000 | -- | $199 / Sq Ft |
Mortgage History
| Date | Status | Loan Amount | Loan Type |
|---|---|---|---|
| Closed | $60,000 | Credit Line Revolving | |
| Closed | $10,000 | Credit Line Revolving |
Similar Homes in the area
Source: Bright MLS
MLS Number: 664977
APN: 66-19-8
- 31 White Sands Blvd
- Lot 88 Everglades Rd
- 1118 Preddy Creek Rd
- 319 White Sands Blvd
- 282 White Sands Blvd
- 333 White Sands Blvd
- 304 White Sands Blvd
- 272 White Sands Blvd
- 266 White Sands Blvd
- 324 White Sands Blvd
- 39 White Sands Blvd
- 226 White Sands Blvd
- 11 Everglades Rd
- 15 Gunnison Dr
- 6348 Flintstone Dr
- 100 Terrace Greene Cir
- 706 Holly Hill Dr
- 6039 Seminole Trail
- 204 Shady Grove Rd
- 152 Shady Grove Rd
- 61 Shady Grove Cir
- 91 Willow Creek Dr
- 259 Spring Oaks Ln
- 1109 Matthew Mill Rd
- 11 Doris Dr
- 4743 Wren Ct
- 11 Club Dr
- 828 Wesley Ln Unit A
- 828 Wesley Ln Unit B
- 199 Ridgeview Dr
- 5025 Huntly Ridge St
- 3431 Watts Passage
- 709 W Daffodil Rd
- 3400 Moubry Ln
- 105 Deerwood Rd Unit B
