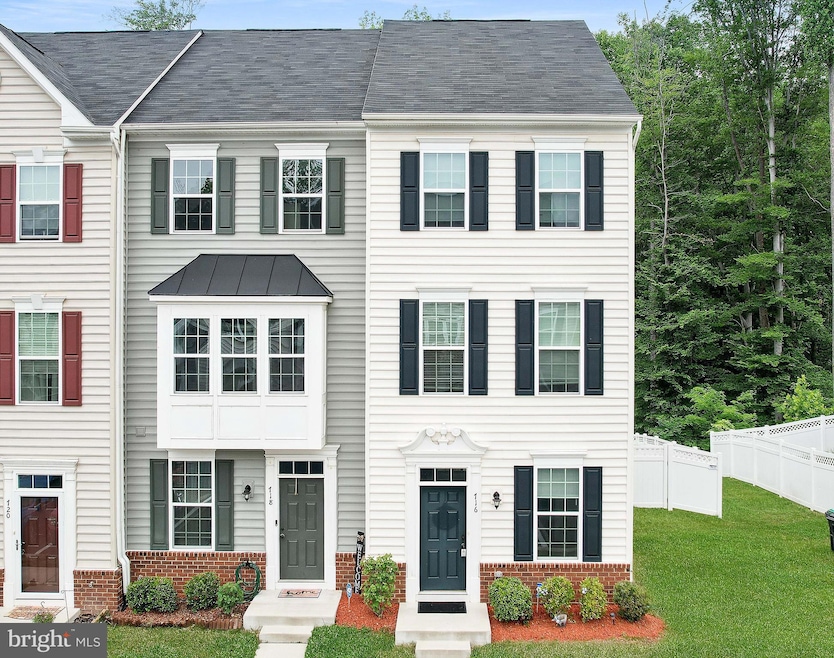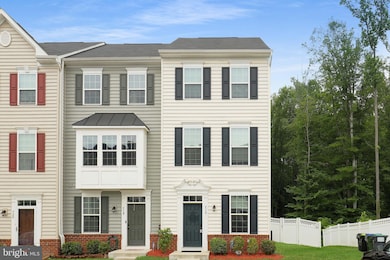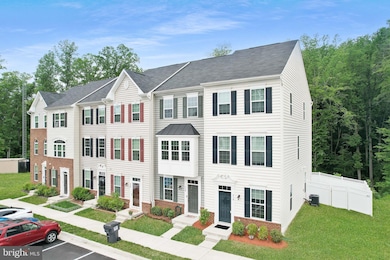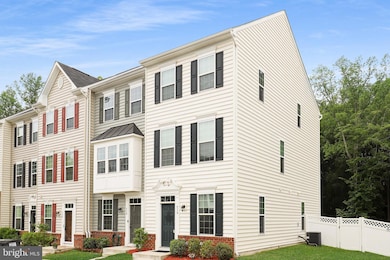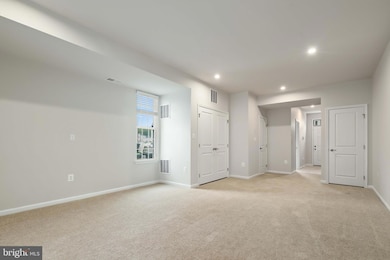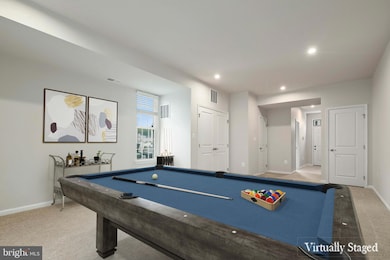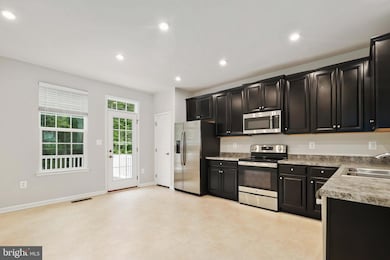716 River Crest Way Fredericksburg, VA 22405
3
Beds
3
Baths
1,920
Sq Ft
2,561
Sq Ft Lot
Highlights
- Fitness Center
- Colonial Architecture
- Recreation Room
- View of Trees or Woods
- Deck
- Traditional Floor Plan
About This Home
Fabulous 3 story 3 bedroom (2 up and 1 down) 3 bath townhouse in Rappahannock Landing. Recently renovated with newer paint, professional cleaning, landscaping, fence repair, vinyl fence around the large corner lot. Carpets professionally cleaned. Case by case for pets. No smoking. Available 07/16/25. Pictures are from before last tenant.
Townhouse Details
Home Type
- Townhome
Est. Annual Taxes
- $3,037
Year Built
- Built in 2019 | Remodeled in 2023
Lot Details
- 2,561 Sq Ft Lot
- Privacy Fence
- Vinyl Fence
- Level Lot
- Back Yard Fenced
- Property is in very good condition
Home Design
- Colonial Architecture
- Slab Foundation
- Composition Roof
- Vinyl Siding
Interior Spaces
- Property has 3 Levels
- Traditional Floor Plan
- Ceiling Fan
- Insulated Windows
- Window Screens
- French Doors
- Insulated Doors
- Family Room Off Kitchen
- Combination Kitchen and Dining Room
- Recreation Room
- Views of Woods
- Attic
Kitchen
- Eat-In Kitchen
- Electric Oven or Range
- Built-In Microwave
- Ice Maker
- Dishwasher
- Stainless Steel Appliances
- Disposal
Flooring
- Carpet
- Laminate
- Ceramic Tile
Bedrooms and Bathrooms
- En-Suite Primary Bedroom
- En-Suite Bathroom
- Bathtub with Shower
Laundry
- Laundry on upper level
- Stacked Washer and Dryer
Finished Basement
- Walk-Out Basement
- Interior and Exterior Basement Entry
- Basement Windows
Home Security
Parking
- On-Street Parking
- Unassigned Parking
Outdoor Features
- Deck
- Rain Gutters
Location
- Suburban Location
Schools
- Conway Elementary School
- Drew Middle School
- Stafford High School
Utilities
- Forced Air Heating and Cooling System
- Programmable Thermostat
- Underground Utilities
- Natural Gas Water Heater
- Phone Available
- Cable TV Available
Listing and Financial Details
- Residential Lease
- Security Deposit $2,581
- Requires 1 Month of Rent Paid Up Front
- Tenant pays for exterior maintenance, frozen waterpipe damage, gutter cleaning, HVAC maintenance, insurance, internet, lawn/tree/shrub care, light bulbs/filters/fuses/alarm care, minor interior maintenance, pest control, snow removal, all utilities
- The owner pays for association fees, management, real estate taxes
- Rent includes trash removal, snow removal
- No Smoking Allowed
- 12-Month Min and 36-Month Max Lease Term
- Available 7/16/25
- $65 Application Fee
- $100 Repair Deductible
- Assessor Parcel Number 53M 4 435
Community Details
Overview
- Property has a Home Owners Association
- Association fees include common area maintenance, health club, pool(s), road maintenance, snow removal, trash
- Rappahannock Landing HOA
- Rappahannock Landing Subdivision
- Property Manager
Recreation
- Community Playground
- Fitness Center
- Community Pool
Pet Policy
- No Pets Allowed
Security
- Fire and Smoke Detector
Map
Source: Bright MLS
MLS Number: VAST2040994
APN: 53M-4-435
Nearby Homes
- 519 Streamview Dr
- 520 View Point Way
- 322 Rolling Valley Dr
- 484 Bridgepoint Dr
- 401 Snowberry Ln
- 211 Streamview Dr
- 430 Snowberry Ln
- 602 Cherryview Dr
- 103 Brenton Rd Unit 22
- 313 Brenton Rd Unit 40
- 120 Blaisdell Ln
- 1034 Bakersfield Ln
- 807 Bellows Ave
- 325 Brock Square
- 112 England Run Ln
- 714 Denton Cir
- 313 Ingleside Dr
- 97 Battery Point Dr
- 15 Point Bluff St
- 37 Hornets Nest Ln
- 710 River Crest Way
- 528 Landing Dr
- 316 Rolling Valley Dr
- 316 Tree Line Dr
- 309 Landing Dr
- 423 Snowberry Ln
- 139 Streamview Dr
- 406 Honeyberry Ln
- 310 Red Currant Way
- 611 Anvil Rd
- 302 Brenton Rd
- 809 Sledgehammer Dr
- 813 Sledgehammer Dr
- 729 Bellows Ave
- 129 Hickok Cir
- 128 Hickok Cir
- 3218 Normandy Ave
- 1201 Ashford Cir
- 1065 Hospitality Ln
- 10 Curtis Estate
