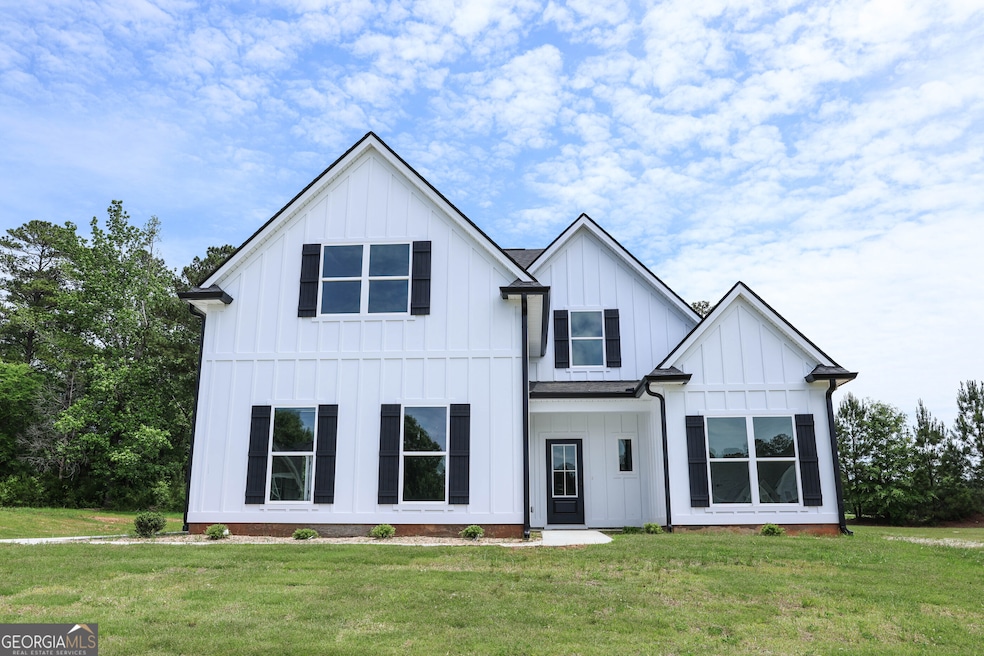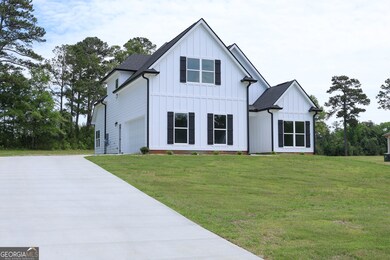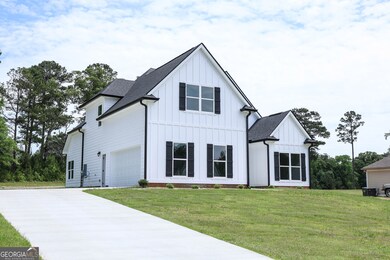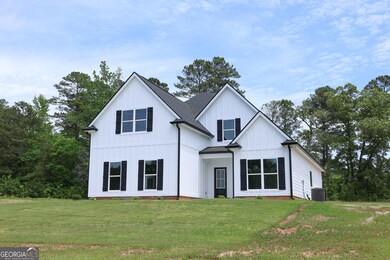716 Riverside Estates Lanett, AL 36863
Estimated payment $2,082/month
Highlights
- Golf Course Community
- New Construction
- Vaulted Ceiling
- Huguley Elementary School Rated 9+
- Craftsman Architecture
- Wood Flooring
About This Home
NEW PRICE!! Dreaming of living on a golf course?! Then, the Rayon plan is a dream come true! Newly Constructed 4BR/3BA Craftsman Style home has approx. 2348 sq ft. and sits on .55 acre lot. Home offers an open floor plan for the Living Room, Kitchen, and Dining Area. The LR boasts vaulted ceilings, recessed lighting, and gas log FP. The kitchen hosts center island, granite countertops, SS appliances, and pantry. Master Bedroom is on the main level with trey ceilings. The Master Bath has tiled shower, soaking tub, and dual vanities. There is a secondary bedroom on the main level. Also, another full bath is located on the main level. Upstairs you will find two additional nice-sized bedrooms with carpeting. There is another full bathroom with tub/shower combo and granite countertops. There is also a HUGE bonus room upstairs! Ideal for a playroom or den. Outside you can relax on the covered patio and watch the golfer's practice their puts! Call today to set up your tour of this gem!
Home Details
Home Type
- Single Family
Est. Annual Taxes
- $237
Year Built
- Built in 2024 | New Construction
Lot Details
- 0.55 Acre Lot
- Level Lot
Parking
- Garage
Home Design
- Craftsman Architecture
- Composition Roof
- Concrete Siding
Interior Spaces
- 2,348 Sq Ft Home
- 2-Story Property
- Tray Ceiling
- Vaulted Ceiling
- Recessed Lighting
- Gas Log Fireplace
- Bonus Room
Kitchen
- Oven or Range
- Microwave
- Dishwasher
- Stainless Steel Appliances
Flooring
- Wood
- Carpet
Bedrooms and Bathrooms
- Walk-In Closet
- Soaking Tub
- Bathtub Includes Tile Surround
Laundry
- Laundry in Mud Room
- Laundry Room
Schools
- Huguley Elementary School
- W F Burns Middle School
- Valley High School
Utilities
- Central Heating and Cooling System
- High Speed Internet
- Cable TV Available
Community Details
Overview
- Property has a Home Owners Association
- Riverside Estates Subdivision
Recreation
- Golf Course Community
Map
Home Values in the Area
Average Home Value in this Area
Property History
| Date | Event | Price | Change | Sq Ft Price |
|---|---|---|---|---|
| 09/20/2025 09/20/25 | Price Changed | $389,000 | -2.2% | $166 / Sq Ft |
| 07/25/2025 07/25/25 | Price Changed | $397,900 | -0.5% | $169 / Sq Ft |
| 04/30/2025 04/30/25 | For Sale | $399,900 | -- | $170 / Sq Ft |
Source: Georgia MLS
MLS Number: 10511487
- 511 Brae Burn Ct
- 1508 N 15th Dr
- 1501 1st St
- 501 19th Ave SW
- 1114 N 18th St
- 2252 8th St SW
- 304 N 11th Ave Unit N 11th Ave
- 1906 8th St SW
- 502 S 15th Ave
- 909 N 13th St
- 719 N 18th St
- 813 Cherry Dr
- 811 Cherry Dr
- 806 N 5th St
- 402 S 8th Ave
- 514 N 8th Ave
- 1207 S 9th St
- 8035 County Road 289
- 1011 S 13th Ave
- 1015 S 13th Ave
- 1112 1st St Unit Peartreeproperties.net
- 1811 Broad Ave
- 2900 19th Place
- 1601 Village Way
- 1001 Lake Placid Loop
- 100 Crest Club Dr
- 100 Sydney St
- 1433 County Road 187
- 2200 Abbey Glen Ln
- 10354 U S 29 Unit 77
- 10354 U S 29 Unit 37
- 10354 U S 29 Unit 76
- 10354 U S 29 Unit 75
- 10354 U S 29 Unit 38
- 119 Old Airport Rd
- 125 Parker Place
- 604 Freeman St Unit 604 B
- 709 Jefferson St
- 4043 Piedmont Lake Rd
- 408 Jackson St







