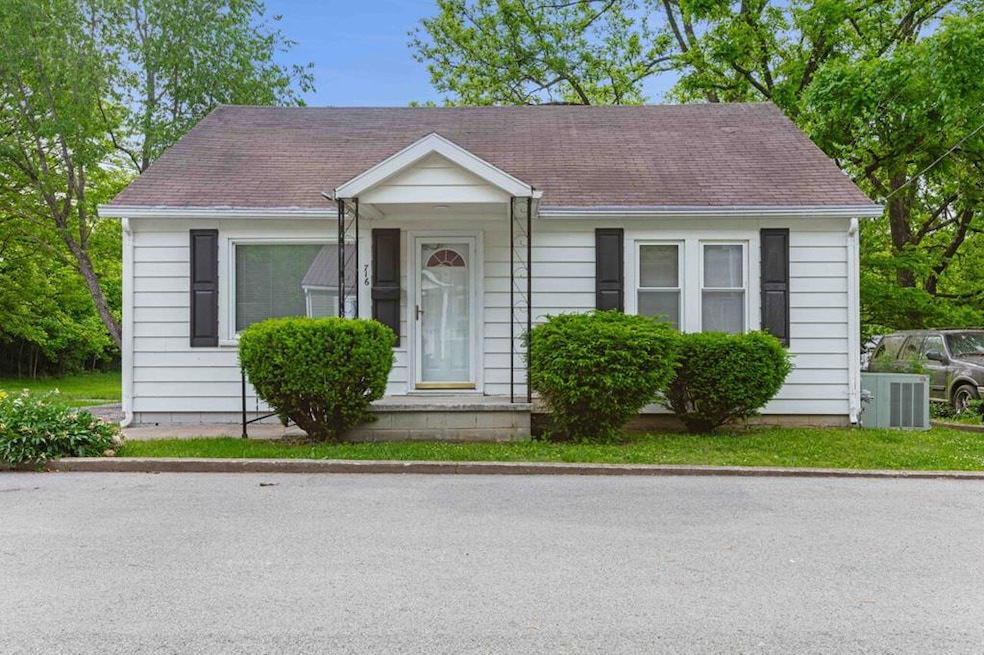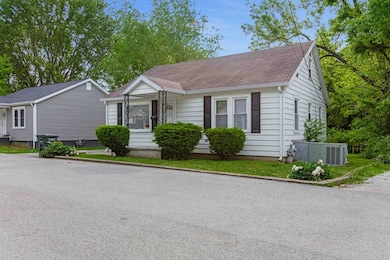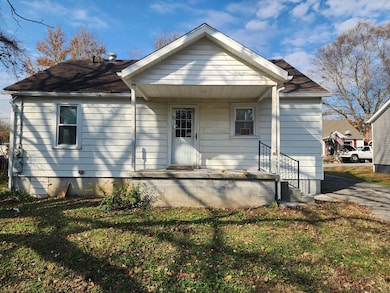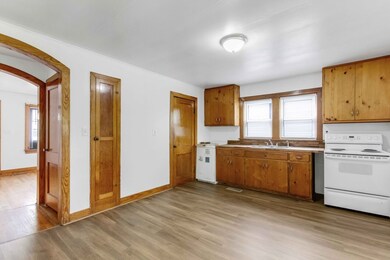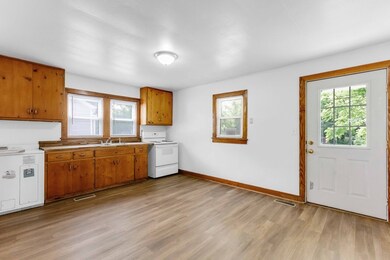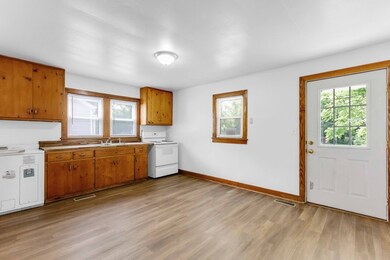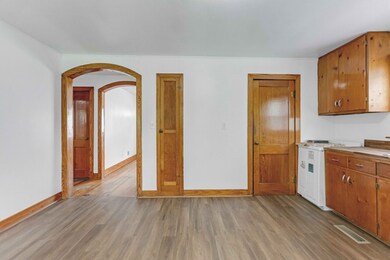716 Riverview Dr Hopkinsville, KY 42240
Estimated payment $756/month
3
Beds
1
Bath
1,140
Sq Ft
$123
Price per Sq Ft
Highlights
- Wood Flooring
- Eat-In Kitchen
- Central Air
- Covered Patio or Porch
- Shed
- Fenced
About This Home
WELCOME TO 716 RIVERVIEW DR! THIS COZY COTTAGE HAS NATURAL HARDWOOD FLOORS, LAMINATE FLOORING IN THE KITCHEN, REPLACEMENT WINDOWS, AND A NEW WATER HEATER, FRONT AND BACK COVERED PORCHES, AND A FENCED BACKYARD! THIS HOME OFFERS SECLUSION IN THE CITY LIMITS! CLOSE TO FT. CAMPBELL, CLARKSVILLE, AND NASHVILLE! CLOSE TO DOWNTOWN HOPKINSVILLE AND IS IN THE HEART OF THE CITY!
Home Details
Home Type
- Single Family
Est. Annual Taxes
- $222
Year Built
- Built in 1965
Lot Details
- Lot Dimensions are 55.54 x 215.16 x 129.96 x 150.83 x 65.99 x 61.68
- Fenced
- Property is zoned R-4 SINGLE FAMILY RES(5,000 SF LOT MIN)
Home Design
- Shingle Roof
- Vinyl Siding
Interior Spaces
- 1,140 Sq Ft Home
- 1-Story Property
- Crawl Space
Kitchen
- Eat-In Kitchen
- Cooktop
Flooring
- Wood
- Vinyl
Bedrooms and Bathrooms
- 3 Bedrooms
- 1 Full Bathroom
Laundry
- Laundry on main level
- Washer and Dryer Hookup
Parking
- No Garage
- Paved Parking
- Open Parking
Outdoor Features
- Covered Patio or Porch
- Shed
Utilities
- Central Air
- Heating System Uses Natural Gas
- Electric Water Heater
Community Details
- River Heights Subdivision
Map
Create a Home Valuation Report for This Property
The Home Valuation Report is an in-depth analysis detailing your home's value as well as a comparison with similar homes in the area
Home Values in the Area
Average Home Value in this Area
Tax History
| Year | Tax Paid | Tax Assessment Tax Assessment Total Assessment is a certain percentage of the fair market value that is determined by local assessors to be the total taxable value of land and additions on the property. | Land | Improvement |
|---|---|---|---|---|
| 2024 | $222 | $30,000 | $0 | $0 |
| 2023 | $0 | $30,000 | $0 | $0 |
| 2022 | $0 | $30,000 | $0 | $0 |
| 2021 | $0 | $30,000 | $0 | $0 |
| 2020 | $0 | $30,000 | $0 | $0 |
| 2019 | $0 | $30,000 | $0 | $0 |
| 2018 | $0 | $30,000 | $0 | $0 |
| 2017 | $0 | $30,000 | $0 | $0 |
| 2016 | -- | $30,000 | $0 | $0 |
| 2015 | -- | $30,000 | $0 | $0 |
| 2014 | -- | $30,000 | $0 | $0 |
| 2013 | -- | $30,000 | $0 | $0 |
Source: Public Records
Property History
| Date | Event | Price | List to Sale | Price per Sq Ft |
|---|---|---|---|---|
| 11/19/2025 11/19/25 | For Sale | $139,900 | -- | $123 / Sq Ft |
Source: Hopkinsville-Christian & Todd County Association of REALTORS®
Purchase History
| Date | Type | Sale Price | Title Company |
|---|---|---|---|
| Deed | $55,000 | None Listed On Document | |
| Deed | $55,000 | None Listed On Document | |
| Deed | $30,000 | None Listed On Document |
Source: Public Records
Source: Hopkinsville-Christian & Todd County Association of REALTORS®
MLS Number: 42603
APN: 252-00-05-026.00
Nearby Homes
- 1002 W 7th St
- 124 S Kentucky Ave
- 504 W 13th St
- 502 W 13th St
- 119 N Fowler Ave
- 144 N Mcpherson St
- 151 N Mcpherson Ave
- 408 W 15th St
- 151 N Mcpherson St
- 153 N Mcpherson St
- 0 Lot 26 Hunters Estates Unit 41913
- 0 Lot 25 Hunters Estates Unit 41912
- 612 North Dr
- 131 Means Ave
- 133 Means Ave
- 2507 Florence Dr
- 1413 Glass Ave
- 125 Sarah Ave
- 110 S Virginia St
- 317 E 16th St
- 1525 Ferrell St Unit 8
- 1631 S Main St
- 111 E 4th St
- 2706 Florence Dr
- 2008 S Main St Unit 4
- 100 Croft St
- 109 Holley St Unit A
- 211 Sanderson Dr
- 115 Holley Dr Unit A
- 115 Holley Dr Unit B
- 115 Holley Dr Unit 1
- 850 N Elm St
- 1050 Denzil Dr
- 117 Forbes Dr Unit 2
- 600 Pineridge Dr
- 101 Talbert Dr
- 320 Roney Dr
- 315 Wayne Dr
- 2505 Nelson Dr
- 1419 Durrett Ave
