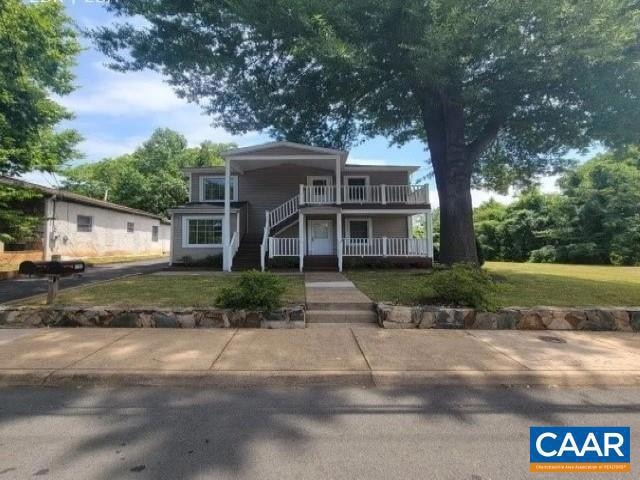716 S 1st St Charlottesville, VA 22902
Ridge Street NeighborhoodEstimated payment $3,969/month
Highlights
- Colonial Architecture
- No HOA
- Laundry Room
- Charlottesville High School Rated A-
- Living Room
- 3-minute walk to IX Art Park
About This Home
Don?t miss this exceptional investment opportunity just 3 blocks from the vibrant Charlottesville Downtown Mall. This over/under duplex was extensively renovated in 2019 and offers modern amenities, reliable rental income, and development potential. Property Features: New HVAC, electrical, plumbing, bathrooms, kitchen appliances, cabinets (Unit A), lighting, flooring, windows, doors, Trex decking, roof, and stackable washer/dryer units. Unit A: 1,028 sq ft, 2BR, 1.5 BA, and access to a 325 sq ft unfinished basement. Unit B: 812 sq ft with 2 BR, 1 full BA Both units feature private front and rear decks, in-unit laundry, and updated finishes throughout. Parking: Off-street parking in the rear for up to 4 vehicles, plus ample on-street parking. Location: Walkable to restaurants, shops, and public transportation. Adjacent to the expansive IX property. Income Potential: Unit A: Currently rented at $1,975/month. Unit B: Currently rented at $1,980/month. Development Opportunity: Located next to a vacant lot and benefiting from newly approved NX-8 zoning, this property holds significant potential for or future development or expansion, especially given its proximity to the growing IX Art Park district.,Formica Counter,Wood Cabinets
Listing Agent
(434) 996-8688 abadgett96@gmail.com ASSIST2SELL - FIRST RATE REALTY, INC. License #0225037848[401] Listed on: 07/02/2025
Co-Listing Agent
(434) 996-8788 anthonysmcghee@gmail.com ASSIST2SELL - FIRST RATE REALTY, INC. License #0225038614[2981]
Home Details
Home Type
- Single Family
Est. Annual Taxes
- $3,031
Year Built
- Built in 1925
Lot Details
- 7,841 Sq Ft Lot
- Open Lot
Home Design
- Colonial Architecture
- Block Foundation
- Composition Roof
- Stucco
Interior Spaces
- Property has 2 Levels
- Vinyl Clad Windows
- Living Room
Flooring
- Carpet
- Laminate
Bedrooms and Bathrooms
- 2.5 Bathrooms
Laundry
- Laundry Room
- Stacked Washer and Dryer
Unfinished Basement
- Partial Basement
- Sump Pump
Schools
- Walker & Buford Middle School
- Charlottesville High School
Utilities
- No Cooling
- Heat Pump System
Community Details
- No Home Owners Association
Map
Home Values in the Area
Average Home Value in this Area
Tax History
| Year | Tax Paid | Tax Assessment Tax Assessment Total Assessment is a certain percentage of the fair market value that is determined by local assessors to be the total taxable value of land and additions on the property. | Land | Improvement |
|---|---|---|---|---|
| 2025 | $3,031 | $303,400 | $140,900 | $162,500 |
| 2024 | $3,031 | $280,800 | $120,400 | $160,400 |
| 2023 | $2,502 | $254,600 | $115,300 | $139,300 |
| 2022 | $1,824 | $184,000 | $87,100 | $96,900 |
| 2021 | $1,806 | $184,000 | $87,100 | $96,900 |
| 2020 | $1,799 | $183,300 | $87,100 | $96,200 |
| 2019 | $1,799 | $183,300 | $87,100 | $96,200 |
| 2018 | $899 | $183,300 | $87,100 | $96,200 |
| 2017 | $1,733 | $176,400 | $44,100 | $132,300 |
| 2016 | $1,659 | $168,600 | $40,100 | $128,500 |
| 2015 | $1,602 | $168,600 | $40,100 | $128,500 |
| 2014 | $1,602 | $168,600 | $40,100 | $128,500 |
Property History
| Date | Event | Price | Change | Sq Ft Price |
|---|---|---|---|---|
| 08/14/2025 08/14/25 | Price Changed | $697,500 | -3.8% | $377 / Sq Ft |
| 07/02/2025 07/02/25 | For Sale | $725,000 | -- | $392 / Sq Ft |
Purchase History
| Date | Type | Sale Price | Title Company |
|---|---|---|---|
| Deed | -- | -- |
Source: Bright MLS
MLS Number: 666419
APN: 270-004-000
- 716 1st St S
- 107 Almere Ave
- 500 Ridge St
- 501 Ridge St
- 701 Bolling Ave
- 218 W Water St Unit 705
- 218 W Water St Unit 600
- 218 W Water St Unit 801
- 836 & Lot Ridge St
- TBD Ridge St
- 1006 Avon St
- 501 Stonehenge Ave
- 112 5th St SE Unit 3D
- 112 5th St SE Unit 5A
- 803 Monticello Ave
- 510 Stonehenge Ave
- 219 Hartmans Mill Rd
- 207 Hartmans Mill Rd
- 460 Garrett St
- 121 Penick Ct
- 704 Blenheim Ave
- 704 Blenheim Ave
- 300 4th St SE
- 118 W Main St
- 416 E Main St
- 112 5th St SE Unit 3E
- 112 5th St SE Unit 3D RENTAL
- 236 Hartmans Mill Rd
- 301 7th St SW Unit A
- 136 Goodman St Unit B
- 735 Walker Square Unit 4A
- 745 Walker Square Unit 3B
- 705 Elsom St
- 409 Park St
- 1000 Monticello Rd
- 710 Palatine Ave Unit Main
- 1000 E Market St
- 1458 Avon St Unit A







