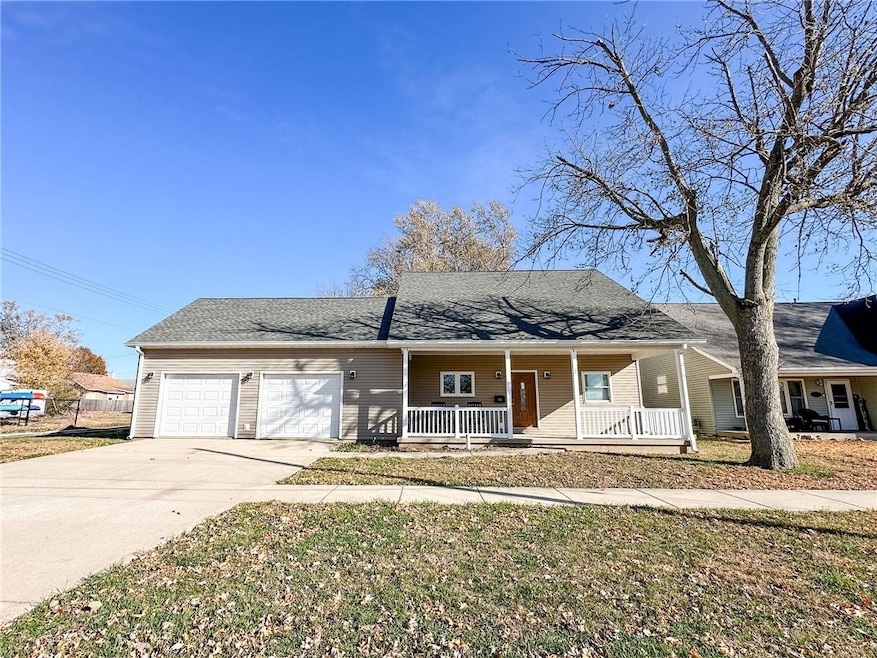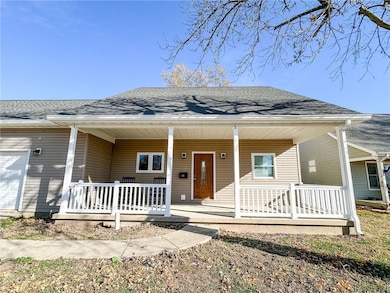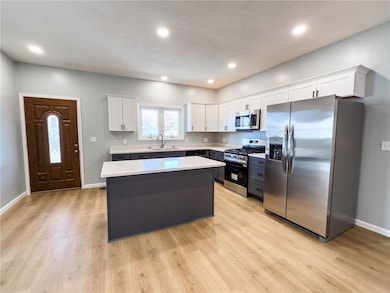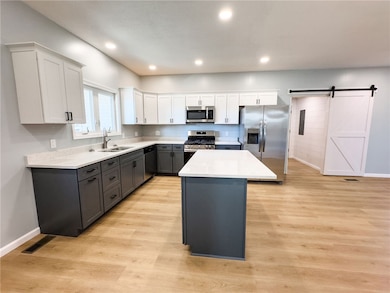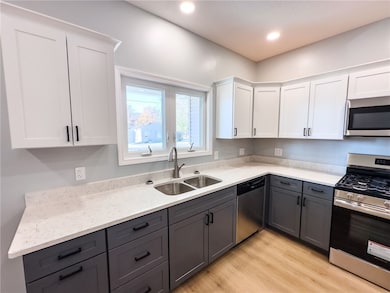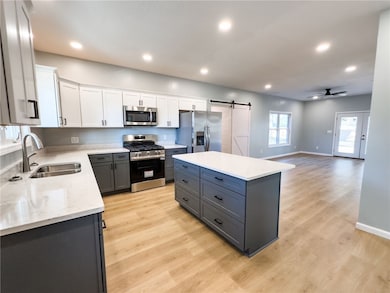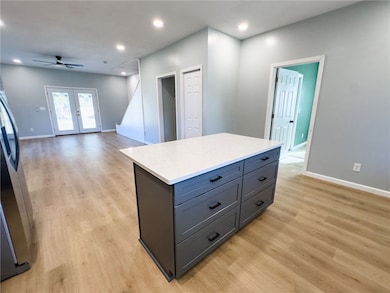716 S 24th St Mattoon, IL 61938
Estimated payment $1,439/month
Highlights
- Main Floor Primary Bedroom
- Front Porch
- Tankless Water Heater
- Fenced Yard
- 2 Car Attached Garage
- En-Suite Primary Bedroom
About This Home
This 4 bedroom 2 1/2 bathroom features the modern and convenience of having everything completely brand new. This home was bought as a shell and has been completely finished with all brand new electrical, plumbing, HVAC, flooring, drywall, and so much more. Stepping in from the large covered front porch, you are greeted with an open concept kitchen, living room featuring ample counter space, quartz counter tops, all new stainless-steel appliances, and a large island. The master bedroom features an en-suite bathroom with a step-in shower and a large closet. Downstairs also features a guest bathroom and another bedroom that could be an in-home office. Upstairs are two bedrooms that share a full bathroom. The home also features a two-car attached garage with concrete drive and a newly fenced backyard on a double lot. Seller is offering a $5000 landscaping credit to the buyer at closing. Call today to check this home out!
*** AGENT OWNED***
Home Details
Home Type
- Single Family
Est. Annual Taxes
- $2,489
Year Built
- Built in 1970
Lot Details
- 0.32 Acre Lot
- Fenced Yard
Parking
- 2 Car Attached Garage
Home Design
- Slab Foundation
- Shingle Roof
- Vinyl Siding
Interior Spaces
- 1,544 Sq Ft Home
- 2-Story Property
- Crawl Space
Kitchen
- Range
- Microwave
- Dishwasher
Bedrooms and Bathrooms
- 4 Bedrooms
- Primary Bedroom on Main
- En-Suite Primary Bedroom
Laundry
- Laundry on main level
- Dryer
- Washer
Outdoor Features
- Front Porch
Utilities
- Forced Air Heating and Cooling System
- Heating System Uses Gas
- Tankless Water Heater
- Gas Water Heater
Listing and Financial Details
- Assessor Parcel Number 07-2-12213-000 & 07-2-12211-000
Map
Home Values in the Area
Average Home Value in this Area
Tax History
| Year | Tax Paid | Tax Assessment Tax Assessment Total Assessment is a certain percentage of the fair market value that is determined by local assessors to be the total taxable value of land and additions on the property. | Land | Improvement |
|---|---|---|---|---|
| 2024 | $2,184 | $25,647 | $3,095 | $22,552 |
| 2023 | $2,029 | $22,899 | $2,763 | $20,136 |
| 2022 | $1,973 | $22,520 | $2,717 | $19,803 |
| 2021 | $1,979 | $20,686 | $2,496 | $18,190 |
| 2020 | $1,958 | $21,433 | $2,586 | $18,847 |
| 2019 | $1,928 | $20,686 | $2,496 | $18,190 |
| 2018 | $1,894 | $20,686 | $2,496 | $18,190 |
| 2017 | $1,887 | $20,686 | $2,496 | $18,190 |
| 2016 | $1,153 | $12,886 | $2,496 | $10,390 |
| 2015 | $561 | $12,886 | $2,496 | $10,390 |
| 2014 | $561 | $12,886 | $2,496 | $10,390 |
| 2013 | $561 | $12,886 | $2,496 | $10,390 |
Property History
| Date | Event | Price | List to Sale | Price per Sq Ft |
|---|---|---|---|---|
| 02/01/2026 02/01/26 | Pending | -- | -- | -- |
| 01/20/2026 01/20/26 | Price Changed | $239,900 | -2.4% | $155 / Sq Ft |
| 01/05/2026 01/05/26 | Price Changed | $245,900 | -6.3% | $159 / Sq Ft |
| 11/14/2025 11/14/25 | For Sale | $262,500 | -- | $170 / Sq Ft |
Purchase History
| Date | Type | Sale Price | Title Company |
|---|---|---|---|
| Warranty Deed | $90,000 | None Listed On Document | |
| Public Action Common In Florida Clerks Tax Deed Or Tax Deeds Or Property Sold For Taxes | -- | None Listed On Document |
Mortgage History
| Date | Status | Loan Amount | Loan Type |
|---|---|---|---|
| Open | $100,295 | Construction |
Source: Central Illinois Board of REALTORS®
MLS Number: 6256167
APN: 07-2-12213-000
- 2221 Charleston Ave
- 2505 Pine Ave
- 2502 Pine Ave
- 113 S 25th St
- 521 S 17th St
- 2800 Pine Ave
- 109 N 26th St
- 2305 Richmond Ave
- 1509 Lafayette Ave
- 2617 Richmond Ave
- 1017 S 14th St
- 3304 Marion Ave
- 3412 Willow Dr
- 1312 Edgar Ave
- 2317 Shelby Ave
- 1301 Lafayette Ave
- 2720 Champaign Ave
- 1612 Richmond Ave
- 3216 Western Ave
- 2413 Moultrie Ave
Ask me questions while you tour the home.
