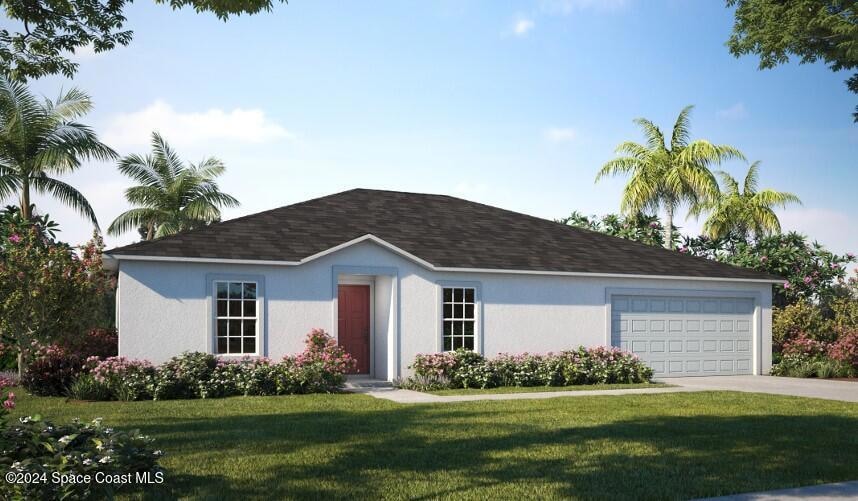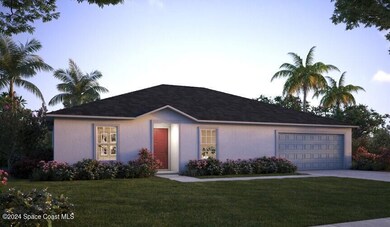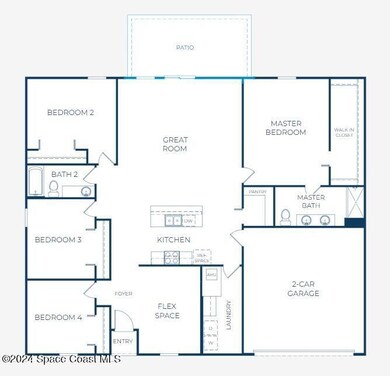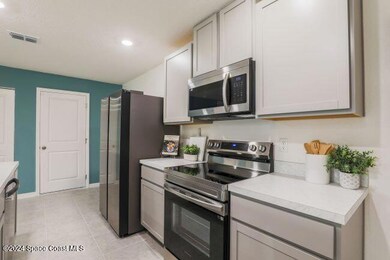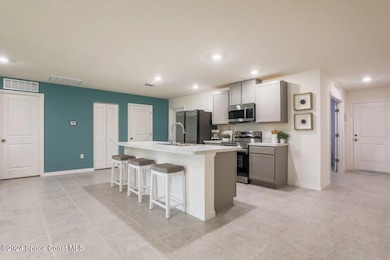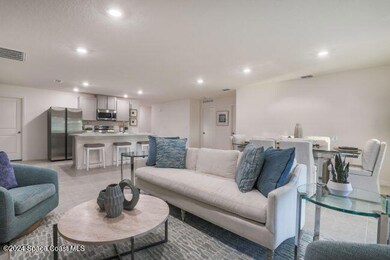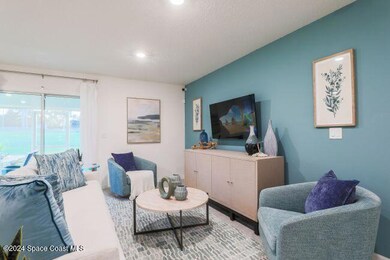
716 Schuster Rd SW Palm Bay, FL 32908
Southwest Palm Bay NeighborhoodHighlights
- Under Construction
- Great Room
- Den
- Open Floorplan
- No HOA
- Hurricane or Storm Shutters
About This Home
As of June 2025Welcome to Palm Bay, a vibrant city known for its sunny weather, scenic parks, and easy access to the breathtaking Indian River. This charming community strikes the perfect balance between relaxation and outdoor adventure, making it an ideal place to call home.This thoughtfully designed Florida-style home offers over 2,000 square feet of living space and is one of our top-selling floorplans. As you step through the protected front door, you're greeted by a versatile flex space off the foyer. The home features three spacious secondary bedrooms, each offering privacy for guests or special-use rooms such as a craft room or home gym.Continuing through the foyer, you'll find the heart of the home—the kitchen. Equipped with stainless steel appliances, including refrigerator the kitchen is both functional and stylish. Don't miss the included laundry package! Shaker cabinets and PFISTER faucets add to the modern feel, while a walk-in pantry and center island with additional storage provide ample space for your kitchen essentials. The kitchen seamlessly connects to the great room, creating an ideal space for cooking, watching movies, playing games, or simply relaxing. A screened door from the great room leads to the patio, offering the perfect spot for outdoor enjoyment.The primary bedroom features a window overlooking the backyard and a generous walk-in closet, providing ample space for all your belongings. The primary bath includes dual vanities and a walk-in shower, creating a spa-like experience. The guest bath is equally impressive, with a soaker tub and extended cabinet for extra storage.For added convenience, there is a dedicated, oversized laundry room with additional space for cabinets or shelving. Throughout the home, you'll find ceramic tile flooring in wet areas and wall-to-wall SHAW carpet in the main rooms. Additional features include plug-n-play DEAKO smart switches in all rooms, a RING video doorbell with KWIKSET keyless entry, flush mount LED ceiling lights, and prewiring for fans in every room. Exterior pre-wired coach lights, a water hose bibb, and weatherproof outlets ensure ease of use in all weather. A HONEYWELL programmable thermostat helps keep the home comfortable year-round.The two-car garage is prewired for an opener and can also be repurposed as a one-car garage with a workshop. Plus, enjoy peace of mind with a 10/25-year home warranty.
Last Agent to Sell the Property
New Home Star Florida LLC License #3095698 Listed on: 01/26/2025
Last Buyer's Agent
Non-Member Non-Member Out Of Area
Non-MLS or Out of Area License #nonmls
Home Details
Home Type
- Single Family
Est. Annual Taxes
- $460
Year Built
- Built in 2025 | Under Construction
Lot Details
- 10,019 Sq Ft Lot
- North Facing Home
Parking
- 2 Car Attached Garage
Home Design
- Home is estimated to be completed on 5/30/25
- Shingle Roof
- Block Exterior
- Stucco
Interior Spaces
- 2,052 Sq Ft Home
- 1-Story Property
- Open Floorplan
- Entrance Foyer
- Great Room
- Den
Kitchen
- Eat-In Kitchen
- Electric Range
- Microwave
- ENERGY STAR Qualified Dishwasher
- Kitchen Island
- Disposal
Flooring
- Carpet
- Tile
Bedrooms and Bathrooms
- 4 Bedrooms
- Split Bedroom Floorplan
- Walk-In Closet
- 2 Full Bathrooms
- Shower Only
Laundry
- Laundry Room
- Laundry on main level
- Dryer
- Washer
Home Security
- Smart Home
- Smart Thermostat
- Hurricane or Storm Shutters
- High Impact Windows
- Fire and Smoke Detector
Outdoor Features
- Patio
Schools
- Jupiter Elementary School
- Southwest Middle School
- Heritage High School
Utilities
- Central Heating and Cooling System
- Well
- ENERGY STAR Qualified Water Heater
- Septic Tank
- Cable TV Available
Community Details
- No Home Owners Association
- Port Malabar Unit 37 Subdivision
Listing and Financial Details
- Assessor Parcel Number 29-36-12-Kh-01660.0-0005.00
Ownership History
Purchase Details
Home Financials for this Owner
Home Financials are based on the most recent Mortgage that was taken out on this home.Purchase Details
Purchase Details
Purchase Details
Home Financials for this Owner
Home Financials are based on the most recent Mortgage that was taken out on this home.Purchase Details
Purchase Details
Similar Homes in Palm Bay, FL
Home Values in the Area
Average Home Value in this Area
Purchase History
| Date | Type | Sale Price | Title Company |
|---|---|---|---|
| Special Warranty Deed | $316,990 | Steel City Title | |
| Special Warranty Deed | $45,017 | Steel City Title | |
| Special Warranty Deed | $40,000 | Steel City Title | |
| Warranty Deed | $18,500 | Peninsula Title Services Llc | |
| Warranty Deed | $13,900 | Peninsula Title Services Llc | |
| Warranty Deed | $14,000 | North American Title Company |
Mortgage History
| Date | Status | Loan Amount | Loan Type |
|---|---|---|---|
| Open | $306,409 | FHA |
Property History
| Date | Event | Price | Change | Sq Ft Price |
|---|---|---|---|---|
| 06/02/2025 06/02/25 | Sold | $316,990 | -3.6% | $154 / Sq Ft |
| 03/02/2025 03/02/25 | Pending | -- | -- | -- |
| 03/02/2025 03/02/25 | Price Changed | $328,990 | +2.2% | $160 / Sq Ft |
| 02/01/2025 02/01/25 | Price Changed | $321,990 | +0.6% | $157 / Sq Ft |
| 01/26/2025 01/26/25 | For Sale | $319,990 | +1629.7% | $156 / Sq Ft |
| 11/27/2021 11/27/21 | Sold | $18,500 | -7.0% | -- |
| 10/27/2021 10/27/21 | Pending | -- | -- | -- |
| 10/21/2021 10/21/21 | Price Changed | $19,900 | -23.5% | -- |
| 10/15/2021 10/15/21 | For Sale | $26,000 | 0.0% | -- |
| 09/22/2021 09/22/21 | Pending | -- | -- | -- |
| 07/29/2021 07/29/21 | For Sale | $26,000 | -- | -- |
Tax History Compared to Growth
Tax History
| Year | Tax Paid | Tax Assessment Tax Assessment Total Assessment is a certain percentage of the fair market value that is determined by local assessors to be the total taxable value of land and additions on the property. | Land | Improvement |
|---|---|---|---|---|
| 2024 | $418 | $25,500 | -- | -- |
| 2023 | $418 | $22,000 | $0 | $0 |
| 2022 | $380 | $19,000 | $0 | $0 |
| 2021 | $155 | $9,000 | $9,000 | $0 |
| 2020 | $136 | $7,000 | $7,000 | $0 |
| 2019 | $177 | $6,500 | $6,500 | $0 |
| 2018 | $166 | $5,500 | $5,500 | $0 |
| 2017 | $166 | $1,250 | $0 | $0 |
| 2016 | $103 | $4,500 | $4,500 | $0 |
| 2015 | $97 | $4,200 | $4,200 | $0 |
| 2014 | $90 | $3,700 | $3,700 | $0 |
Agents Affiliated with this Home
-
Brian Acri
B
Seller's Agent in 2025
Brian Acri
New Home Star Florida LLC
(772) 985-1302
36 in this area
105 Total Sales
-
N
Buyer's Agent in 2025
Non-Member Non-Member Out Of Area
Non-MLS or Out of Area
-
Cheryl Smith
C
Seller's Agent in 2021
Cheryl Smith
Cheryl Smith Realty, Inc
(321) 544-8449
553 in this area
1,473 Total Sales
-
T
Buyer's Agent in 2021
Tracy Simpson
Coldwell Banker Realty
Map
Source: Space Coast MLS (Space Coast Association of REALTORS®)
MLS Number: 1035416
APN: 29-36-12-KH-01660.0-0005.00
- 724 Daniels Ave SW
- 791 Damek (Cor Harrison) Terrace SW
- 719 Schuster Rd SW
- 818 Damek Terrace SW
- 840 Gena Rd SW
- 617 Harrington St SW
- 881 Gena Rd SW
- 891 Gena Rd SW
- 830 Garvey Rd SW
- 691 Geddes St SW
- 598 Estes Ave SW
- 839 Kalif Ave SW
- 758 Bryant Rd
- 449 Denmark St SW
- 422 Denmark St SW
- 480 Denmark St SW
- 430 Denmark St SW
- 488 Denmark St SW
- 682 Bryant Rd SW
- 671 Weaver Rd SW
