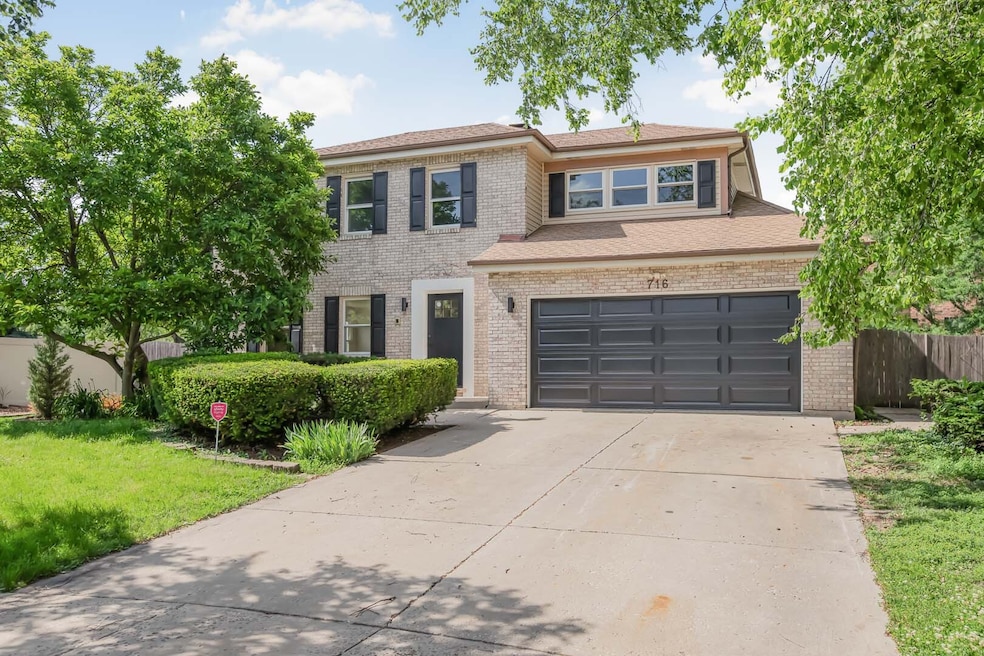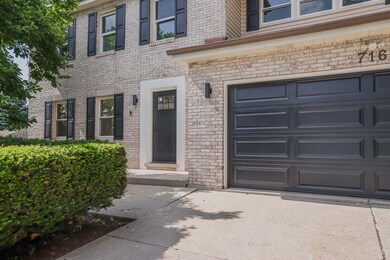716 Somerset Ln Darien, IL 60561
Estimated payment $4,124/month
Highlights
- Wood Flooring
- Sun or Florida Room
- Stainless Steel Appliances
- Hinsdale South High School Rated A
- Wine Refrigerator
- Patio
About This Home
Discover this beautifully updated home in a prime location! Boasting 4 spacious bedrooms and 3 elegantly styled bathrooms with eye-catching tile details, this residence offers both comfort and style. The sprawling chef's kitchen features new high end stainless steel appliances, quartz countertops, a convenient pot filler, stunning backsplash and even a cup rinser! Making this kitchen perfect for entertaining and family meals alike. Enjoy multiple large living areas, including a stunning three-season room perfect for relaxing and entertaining outdoors. Step outside to a brand new patio, ideal for gatherings and summer barbecues. The main floor showcases gorgeous hardwood flooring, complemented by fresh carpet in the bedrooms and basement for a cozy feel.The versatile basement is perfect for entertaining, complete with its own dedicated bar to host friends and family. Located in an excellent school district, this home offers convenient access to 355 and is just minutes from all the amenities that Darien has to offer. Don't miss the opportunity to make this exceptional home yours! Broker representing the seller is related.
Listing Agent
Illinois Real Estate Partners Inc License #475164726 Listed on: 06/26/2025

Home Details
Home Type
- Single Family
Est. Annual Taxes
- $9,146
Year Built
- Built in 1989 | Remodeled in 2025
Parking
- 2 Car Garage
Home Design
- Brick Exterior Construction
- Concrete Perimeter Foundation
Interior Spaces
- 2,851 Sq Ft Home
- 2-Story Property
- Sliding Doors
- Family Room with Fireplace
- Combination Dining and Living Room
- Sun or Florida Room
- Partial Basement
Kitchen
- Range with Range Hood
- Microwave
- Dishwasher
- Wine Refrigerator
- Stainless Steel Appliances
Flooring
- Wood
- Carpet
Bedrooms and Bathrooms
- 4 Bedrooms
- 4 Potential Bedrooms
- Dual Sinks
Laundry
- Laundry Room
- Dryer
- Washer
Schools
- Lace Elementary School
- Eisenhower Junior High School
- Hinsdale South High School
Utilities
- Central Air
- Heating System Uses Natural Gas
- 100 Amp Service
Additional Features
- Patio
- 9,583 Sq Ft Lot
Map
Home Values in the Area
Average Home Value in this Area
Tax History
| Year | Tax Paid | Tax Assessment Tax Assessment Total Assessment is a certain percentage of the fair market value that is determined by local assessors to be the total taxable value of land and additions on the property. | Land | Improvement |
|---|---|---|---|---|
| 2024 | $9,446 | $146,602 | $45,883 | $100,719 |
| 2023 | $9,146 | $134,770 | $42,180 | $92,590 |
| 2022 | $8,651 | $129,230 | $41,310 | $87,920 |
| 2021 | $8,327 | $127,760 | $40,840 | $86,920 |
| 2020 | $8,224 | $125,230 | $40,030 | $85,200 |
| 2019 | $7,968 | $120,160 | $38,410 | $81,750 |
| 2018 | $7,861 | $119,500 | $38,250 | $81,250 |
| 2017 | $7,802 | $114,990 | $36,810 | $78,180 |
| 2016 | $7,621 | $109,740 | $35,130 | $74,610 |
| 2015 | $7,542 | $103,240 | $33,050 | $70,190 |
| 2014 | $7,762 | $104,730 | $32,130 | $72,600 |
| 2013 | $7,505 | $104,240 | $31,980 | $72,260 |
Property History
| Date | Event | Price | List to Sale | Price per Sq Ft | Prior Sale |
|---|---|---|---|---|---|
| 10/14/2025 10/14/25 | Pending | -- | -- | -- | |
| 10/13/2025 10/13/25 | Price Changed | $639,000 | 0.0% | $224 / Sq Ft | |
| 10/13/2025 10/13/25 | For Sale | $639,000 | -1.5% | $224 / Sq Ft | |
| 10/07/2025 10/07/25 | Pending | -- | -- | -- | |
| 10/02/2025 10/02/25 | Price Changed | $649,000 | -1.5% | $228 / Sq Ft | |
| 09/11/2025 09/11/25 | Price Changed | $659,000 | -1.5% | $231 / Sq Ft | |
| 08/28/2025 08/28/25 | Price Changed | $669,000 | -0.7% | $235 / Sq Ft | |
| 08/07/2025 08/07/25 | Price Changed | $674,000 | -1.5% | $236 / Sq Ft | |
| 07/25/2025 07/25/25 | Price Changed | $684,000 | -0.7% | $240 / Sq Ft | |
| 07/11/2025 07/11/25 | Price Changed | $689,000 | -1.4% | $242 / Sq Ft | |
| 06/26/2025 06/26/25 | For Sale | $699,000 | +47.2% | $245 / Sq Ft | |
| 05/21/2025 05/21/25 | Sold | $475,000 | -8.7% | $210 / Sq Ft | View Prior Sale |
| 05/01/2025 05/01/25 | Pending | -- | -- | -- | |
| 04/14/2025 04/14/25 | Price Changed | $520,000 | -5.5% | $230 / Sq Ft | |
| 03/27/2025 03/27/25 | Price Changed | $550,000 | -4.3% | $244 / Sq Ft | |
| 03/16/2025 03/16/25 | For Sale | $575,000 | 0.0% | $255 / Sq Ft | |
| 03/16/2025 03/16/25 | Off Market | $575,000 | -- | -- | |
| 03/10/2025 03/10/25 | For Sale | $575,000 | 0.0% | $255 / Sq Ft | |
| 03/15/2019 03/15/19 | Rented | $2,650 | 0.0% | -- | |
| 03/05/2019 03/05/19 | Under Contract | -- | -- | -- | |
| 02/08/2019 02/08/19 | Price Changed | $2,650 | -5.4% | -- | |
| 12/05/2018 12/05/18 | Price Changed | $2,800 | -6.7% | -- | |
| 12/05/2018 12/05/18 | For Rent | $3,000 | -- | -- |
Purchase History
| Date | Type | Sale Price | Title Company |
|---|---|---|---|
| Warranty Deed | $475,000 | Citywide Title |
Mortgage History
| Date | Status | Loan Amount | Loan Type |
|---|---|---|---|
| Open | $543,600 | Construction |
Source: Midwest Real Estate Data (MRED)
MLS Number: 12401891
APN: 09-27-418-011
- 7817 Mayfair Ln
- 7715 Sussex Creek Dr Unit 1D
- 709 79th St Unit 103
- 709 79th St Unit 403
- 801 79th St Unit 405
- 801 79th St Unit 310
- 801 79th St Unit 103
- 7515 Nantucket Dr Unit 404
- 7525 Nantucket Dr Unit 210
- Lot 1, 2, 3, 4 & 5 Nantucket Dr
- 7713 Brookhaven Ave
- 9S080 Stratford Place
- 320 Sheridan Dr Unit 2C
- 7976 Clarendon Hills Rd
- 1018 Bob-O-link Ln
- 8301 Highpoint Cir Unit C
- 8234 Portsmouth Dr Unit A
- 1125 Timber Ln Unit 2
- 7930 Grant St
- 8122 Ripple Ridge






