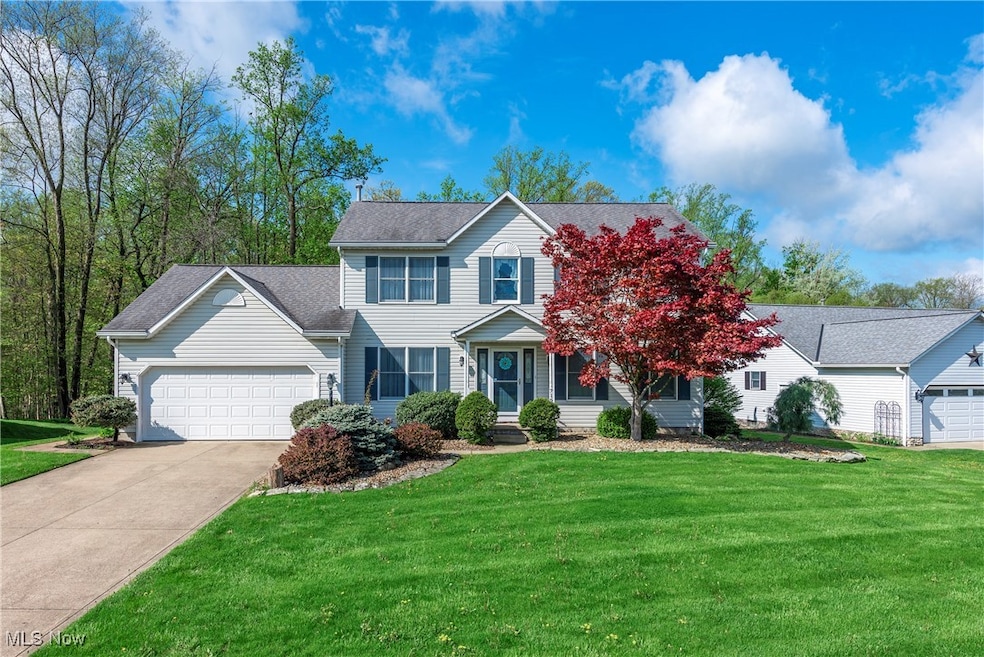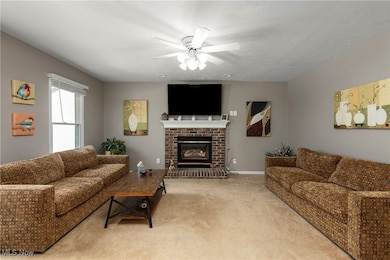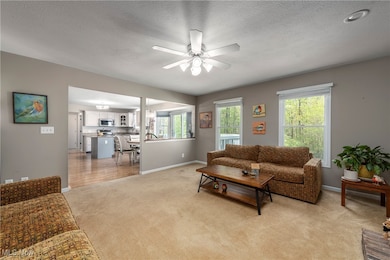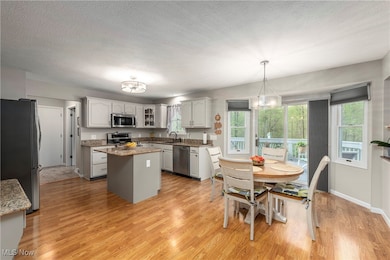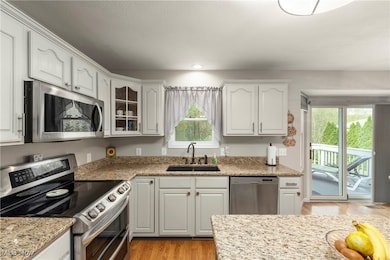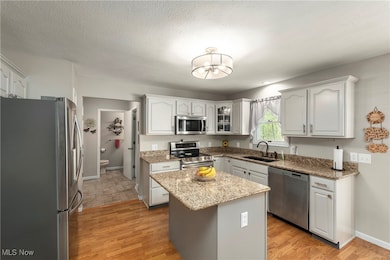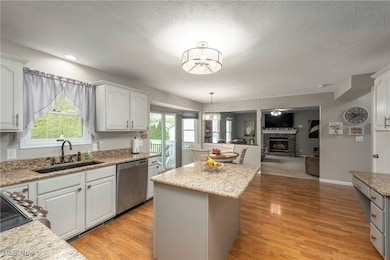
716 Southbridge Blvd Brunswick, OH 44212
Highlights
- Views of Trees
- Colonial Architecture
- Granite Countertops
- Crestview Elementary School Rated A-
- Deck
- No HOA
About This Home
As of July 2025Welcome to this spacious home. This beautiful property offers 5 bedrooms and 2 full & 2 half baths, providing ample space for both comfortable living and entertaining. Living room offers brick gas log fireplace and flows into the large kitchen that offers an abundance of workspace and cabinetry, Stainless Steel appliances, a central island making it perfect for preparing meals and hosting gatherings. Sliding glass doors lead to large deck and overlooks the serene wooded yard with fire pit. The first floor also features one bedroom or convenient private office, half bathroom and First floor laundry room with Washer & Dryer, built in ironing board & large closet.
Upstairs, you'll find three more bedrooms, each with large closets. A second full bathroom on this level ensures easy access and added convenience. The Master suite with vaulted ceiling, private bath offering stand in shower and soaking tub & walk in closet. The fully finished walk out basement provides even more living space with an additional bedroom and half bathroom, Wet bar, pool table, TV and more. Plenty of space for a great gaming/movie area. Such great space. Extra walk in storage under deck. Recent updates include HVAC 2023, HWT 2022. Attached 2 car garage offers extra deep storage or workroom.
Last Agent to Sell the Property
RE/MAX Above & Beyond Brokerage Email: emmy4home@aol.com 440-668-4057 License #347044 Listed on: 05/27/2025

Last Buyer's Agent
Berkshire Hathaway HomeServices Professional Realty License #2018000360

Home Details
Home Type
- Single Family
Est. Annual Taxes
- $4,966
Year Built
- Built in 1997
Lot Details
- 0.29 Acre Lot
- Lot Dimensions are 129x133
Parking
- 2 Car Attached Garage
- Parking Deck
- Garage Door Opener
- Driveway
Home Design
- Colonial Architecture
- Block Foundation
- Asphalt Roof
- Vinyl Siding
Interior Spaces
- 2,644 Sq Ft Home
- 2-Story Property
- Wet Bar
- Gas Log Fireplace
- Entrance Foyer
- Views of Trees
- Finished Basement
Kitchen
- Eat-In Kitchen
- Range
- Microwave
- Dishwasher
- Kitchen Island
- Granite Countertops
- Disposal
Bedrooms and Bathrooms
- 4 Bedrooms | 1 Main Level Bedroom
- Walk-In Closet
- 4 Bathrooms
Laundry
- Dryer
- Washer
Outdoor Features
- Deck
- Porch
Utilities
- Forced Air Heating and Cooling System
- Heating System Uses Gas
Community Details
- No Home Owners Association
- Southbridge Subdivision
Listing and Financial Details
- Assessor Parcel Number 003-18B-28-060
Ownership History
Purchase Details
Home Financials for this Owner
Home Financials are based on the most recent Mortgage that was taken out on this home.Purchase Details
Purchase Details
Home Financials for this Owner
Home Financials are based on the most recent Mortgage that was taken out on this home.Purchase Details
Home Financials for this Owner
Home Financials are based on the most recent Mortgage that was taken out on this home.Similar Homes in Brunswick, OH
Home Values in the Area
Average Home Value in this Area
Purchase History
| Date | Type | Sale Price | Title Company |
|---|---|---|---|
| Fiduciary Deed | $425,000 | Cleveland Home Title | |
| Warranty Deed | -- | None Listed On Document | |
| Warranty Deed | $302,600 | Infinity Title | |
| Corporate Deed | $165,200 | Executive Title Agency Corp |
Mortgage History
| Date | Status | Loan Amount | Loan Type |
|---|---|---|---|
| Open | $340,000 | New Conventional | |
| Previous Owner | $136,500 | Future Advance Clause Open End Mortgage | |
| Previous Owner | $70,000 | Unknown | |
| Previous Owner | $40,000 | Unknown | |
| Previous Owner | $30,000 | Unknown | |
| Previous Owner | $132,100 | No Value Available |
Property History
| Date | Event | Price | Change | Sq Ft Price |
|---|---|---|---|---|
| 07/01/2025 07/01/25 | Sold | $425,000 | +6.3% | $161 / Sq Ft |
| 05/28/2025 05/28/25 | Pending | -- | -- | -- |
| 05/27/2025 05/27/25 | For Sale | $400,000 | +32.2% | $151 / Sq Ft |
| 03/19/2021 03/19/21 | Sold | $302,600 | +8.1% | $114 / Sq Ft |
| 01/15/2021 01/15/21 | Pending | -- | -- | -- |
| 01/13/2021 01/13/21 | For Sale | $279,900 | -- | $106 / Sq Ft |
Tax History Compared to Growth
Tax History
| Year | Tax Paid | Tax Assessment Tax Assessment Total Assessment is a certain percentage of the fair market value that is determined by local assessors to be the total taxable value of land and additions on the property. | Land | Improvement |
|---|---|---|---|---|
| 2024 | $4,966 | $100,430 | $24,700 | $75,730 |
| 2023 | $4,966 | $100,430 | $24,700 | $75,730 |
| 2022 | $4,697 | $100,430 | $24,700 | $75,730 |
| 2021 | $4,158 | $79,700 | $19,600 | $60,100 |
| 2020 | $3,741 | $79,700 | $19,600 | $60,100 |
| 2019 | $3,742 | $79,700 | $19,600 | $60,100 |
| 2018 | $3,224 | $65,110 | $17,500 | $47,610 |
| 2017 | $3,228 | $65,110 | $17,500 | $47,610 |
| 2016 | $3,224 | $65,110 | $17,500 | $47,610 |
| 2015 | $3,030 | $59,190 | $15,910 | $43,280 |
| 2014 | $3,020 | $59,190 | $15,910 | $43,280 |
| 2013 | $2,953 | $59,190 | $15,910 | $43,280 |
Agents Affiliated with this Home
-
Emmy Gregory

Seller's Agent in 2025
Emmy Gregory
RE/MAX
(440) 668-4057
5 in this area
75 Total Sales
-
Maxwell Rady

Buyer's Agent in 2025
Maxwell Rady
Berkshire Hathaway HomeServices Professional Realty
(440) 781-3413
2 in this area
106 Total Sales
-
Robert Quinn
R
Seller's Agent in 2021
Robert Quinn
Keller Williams Elevate
(440) 781-9731
13 in this area
37 Total Sales
Map
Source: MLS Now
MLS Number: 5126024
APN: 003-18B-28-060
- 821 Southbridge Blvd
- 757 Camden Ln
- 578 Salem Ln
- 3312 White Willow Ln
- 3375 White Willow Ln
- 3323 White Willow Ln
- 3335 White Willow Ln
- 3338 White Willow Ln
- 3344 White Willow Ln
- 870 White Willow Ln
- 878 White Willow Ln
- 3349 Barra Dr
- 3243 Broadleaf Way
- Brennan Plan at Carpenter Glen
- Champ Plan at Carpenter Glen
- Sebastian Plan at Carpenter Glen
- Alden Plan at Carpenter Glen
- Ash Lawn Plan at Carpenter Glen
- Lyndhurst Plan at Carpenter Glen
- Buchanan Plan at Carpenter Glen
