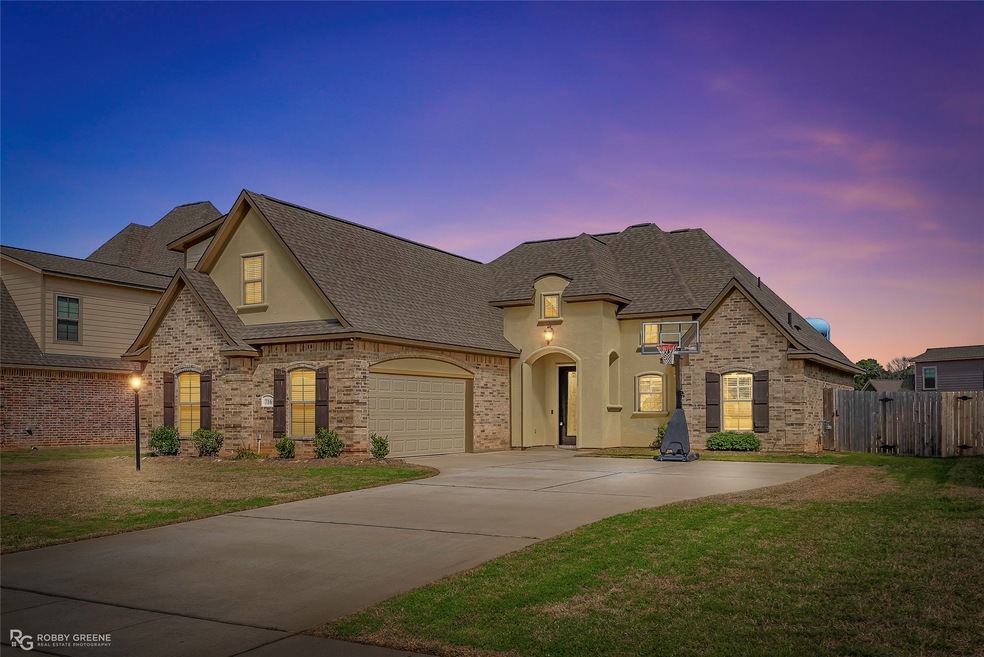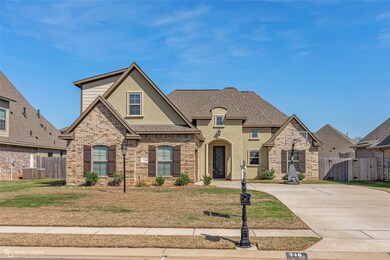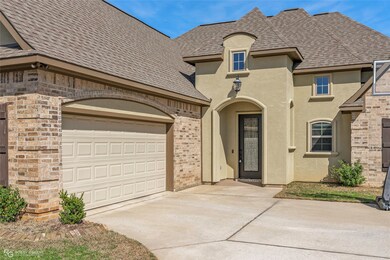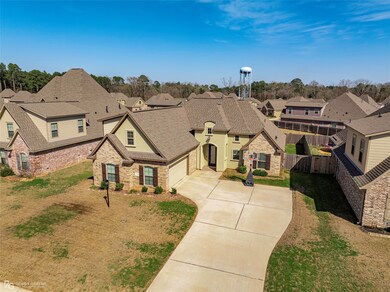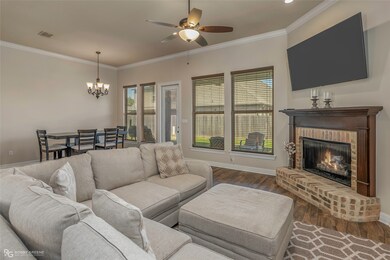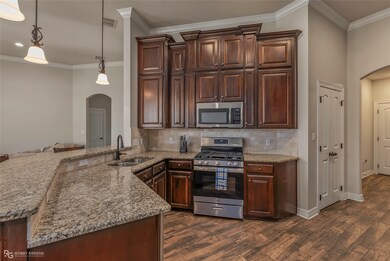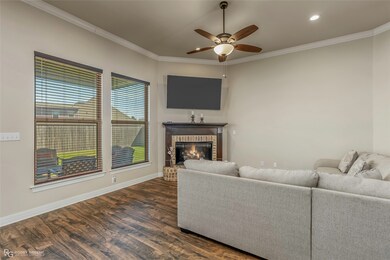
716 Stag Trail Haughton, LA 71037
Highlights
- 1 Fireplace
- Covered patio or porch
- Eat-In Kitchen
- T.L. Rodes Elementary School Rated A-
- 2 Car Attached Garage
- Tile Flooring
About This Home
As of May 2025Gorgeous home in Dogwood South with all the amenities one could need! This beautiful 4 bedroom, 3 bath has so many lovely updates and has been well kept by only one owner. Wood look tile floors throughout the house with carpets in the bedroom - stainless steel appliances in the kitchen, gas cooktop, tile backsplash and walk in pantry in the kitchen! Professionally landscaped backyard with a covered patio is the perfect oasis for year round enjoyment. The home is only 5 years old and you can tell the owner has meticulously maintained it. With so much to offer and priced to sell this beauty is the perfect home. Located in the Haughton school district and close to all the restaurants, shopping and entertainment for the area. Come see why this residence should be your next home!
Last Agent to Sell the Property
Keller Williams Northwest Brokerage Phone: 318-213-1555 License #0995708026 Listed on: 03/14/2025

Home Details
Home Type
- Single Family
Est. Annual Taxes
- $2,846
Year Built
- Built in 2020
HOA Fees
- $25 Monthly HOA Fees
Parking
- 2 Car Attached Garage
Home Design
- Brick Exterior Construction
- Slab Foundation
- Shingle Roof
- Stucco
Interior Spaces
- 2,128 Sq Ft Home
- 2-Story Property
- Ceiling Fan
- 1 Fireplace
- Window Treatments
- Carbon Monoxide Detectors
Kitchen
- Eat-In Kitchen
- Electric Oven
- Gas Range
- Microwave
- Dishwasher
- Disposal
Flooring
- Carpet
- Tile
Bedrooms and Bathrooms
- 4 Bedrooms
- 3 Full Bathrooms
Laundry
- Dryer
- Washer
Additional Features
- ENERGY STAR Qualified Equipment for Heating
- Covered patio or porch
- 0.28 Acre Lot
- Central Heating and Cooling System
Community Details
- Association fees include ground maintenance, security
- Dogwood South Association
- Dogwood South Subdivision
Listing and Financial Details
- Assessor Parcel Number on file
Ownership History
Purchase Details
Home Financials for this Owner
Home Financials are based on the most recent Mortgage that was taken out on this home.Purchase Details
Similar Homes in Haughton, LA
Home Values in the Area
Average Home Value in this Area
Purchase History
| Date | Type | Sale Price | Title Company |
|---|---|---|---|
| Deed | $359,900 | None Listed On Document | |
| Gift Deed | -- | None Listed On Document |
Mortgage History
| Date | Status | Loan Amount | Loan Type |
|---|---|---|---|
| Open | $312,900 | New Conventional | |
| Previous Owner | $31,002 | New Conventional |
Property History
| Date | Event | Price | Change | Sq Ft Price |
|---|---|---|---|---|
| 05/09/2025 05/09/25 | Sold | -- | -- | -- |
| 04/08/2025 04/08/25 | Pending | -- | -- | -- |
| 03/14/2025 03/14/25 | For Sale | $359,900 | +25.0% | $169 / Sq Ft |
| 12/18/2020 12/18/20 | Sold | -- | -- | -- |
| 09/06/2020 09/06/20 | Pending | -- | -- | -- |
| 08/15/2020 08/15/20 | For Sale | $287,900 | -- | $135 / Sq Ft |
Tax History Compared to Growth
Tax History
| Year | Tax Paid | Tax Assessment Tax Assessment Total Assessment is a certain percentage of the fair market value that is determined by local assessors to be the total taxable value of land and additions on the property. | Land | Improvement |
|---|---|---|---|---|
| 2024 | $2,846 | $32,280 | $4,000 | $28,280 |
| 2023 | $2,469 | $27,380 | $4,000 | $23,380 |
| 2022 | $2,456 | $27,380 | $4,000 | $23,380 |
| 2021 | $487 | $4,000 | $4,000 | $0 |
| 2020 | $243 | $2,000 | $2,000 | $0 |
Agents Affiliated with this Home
-
M
Seller's Agent in 2025
Micah Brant
Keller Williams Northwest
-
J
Buyer's Agent in 2025
James Carstensen
Keller Williams Northwest
-
C
Seller Co-Listing Agent in 2020
Chris Harmon
Berkshire Hathaway HomeServices Ally Real Estate
-
T
Buyer's Agent in 2020
Tavia Melton
Keller Williams Northwest
Map
Source: North Texas Real Estate Information Systems (NTREIS)
MLS Number: 20872054
APN: 202891
- 8808 Hollow Bluff Dr
- 0 Hollow Bluff Dr
- 401 Blackwood Cir
- 8615 Hollow Bluff Dr
- 403 Blackwood Cir
- 322 Blue Fox Cir
- 8 Sterling Ranch Rd N
- 1530 Bellevue Rd
- 1904 Wildwood Dr
- 346 Wood Springs
- 406 Blackwood Cir
- 321 Blue Fox Cir
- 1550 Bellevue Rd
- 101 Elmview Ln
- 8503 Hollow Bluff Dr
- 102 Willow Creek Ln
- 8517 Woodhill Ln
- 110 Elmview Ln
- 8212 White Oak Dr
- 211 Harvest Ln
