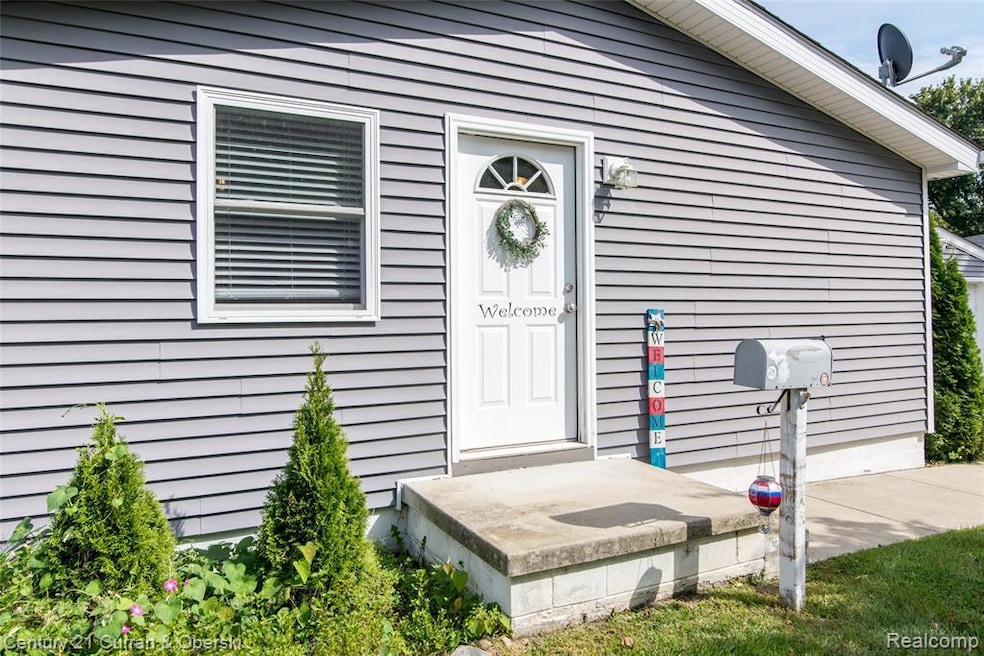PENDING
$5K PRICE DROP
716 Ternes Rd Tecumseh, MI 49286
Estimated payment $1,519/month
Total Views
10,253
3
Beds
2
Baths
1,225
Sq Ft
$188
Price per Sq Ft
Highlights
- Ranch Style House
- No HOA
- Forced Air Heating System
- Cathedral Ceiling
- 1 Car Detached Garage
About This Home
Welcome to this move in ready 3 Bedroom 2 Bath ranch located on a fantastic lot This home has so much to offer with an open concept floor plan, neutral decor, cathedral ceilings, a beautiful kitchen with stainless steel appliances and a 1st floor laundry. The master suite has master bath and walk in closet and there is lots of storage space throughout. BATVAI
Home Details
Home Type
- Single Family
Est. Annual Taxes
Year Built
- Built in 1955
Lot Details
- 8,712 Sq Ft Lot
- Lot Dimensions are 66x132
Parking
- 1 Car Detached Garage
Home Design
- Ranch Style House
- Asphalt Roof
- Vinyl Construction Material
Interior Spaces
- 1,225 Sq Ft Home
- Cathedral Ceiling
- Crawl Space
Bedrooms and Bathrooms
- 3 Bedrooms
- 2 Full Bathrooms
Location
- Ground Level
Utilities
- Forced Air Heating System
- Heating System Uses Natural Gas
Community Details
- No Home Owners Association
- Moores 2Nd Add To Indian Acres Subdivision
Listing and Financial Details
- Assessor Parcel Number XT0600066000
Map
Create a Home Valuation Report for This Property
The Home Valuation Report is an in-depth analysis detailing your home's value as well as a comparison with similar homes in the area
Home Values in the Area
Average Home Value in this Area
Tax History
| Year | Tax Paid | Tax Assessment Tax Assessment Total Assessment is a certain percentage of the fair market value that is determined by local assessors to be the total taxable value of land and additions on the property. | Land | Improvement |
|---|---|---|---|---|
| 2025 | $3,831 | $100,800 | $0 | $0 |
| 2024 | $3,242 | $98,200 | $0 | $0 |
| 2023 | $2,907 | $77,200 | $0 | $0 |
| 2022 | $2,796 | $68,700 | $0 | $0 |
| 2021 | $2,604 | $58,400 | $0 | $0 |
| 2020 | $2,407 | $60,200 | $0 | $0 |
| 2019 | $2,366 | $57,100 | $7,100 | $50,000 |
| 2017 | $2,143 | $48,400 | $7,100 | $41,300 |
| 2016 | $2,051 | $46,000 | $6,500 | $39,500 |
| 2014 | $1,664 | $36,300 | $8,300 | $28,000 |
Source: Public Records
Property History
| Date | Event | Price | List to Sale | Price per Sq Ft | Prior Sale |
|---|---|---|---|---|---|
| 12/06/2025 12/06/25 | Pending | -- | -- | -- | |
| 11/02/2025 11/02/25 | Price Changed | $229,900 | -2.1% | $188 / Sq Ft | |
| 09/12/2025 09/12/25 | For Sale | $234,900 | +11.9% | $192 / Sq Ft | |
| 10/19/2023 10/19/23 | Sold | $210,000 | +5.1% | $171 / Sq Ft | View Prior Sale |
| 10/12/2023 10/12/23 | Pending | -- | -- | -- | |
| 09/18/2023 09/18/23 | For Sale | $199,900 | +29.1% | $163 / Sq Ft | |
| 08/28/2020 08/28/20 | Sold | $154,900 | 0.0% | $126 / Sq Ft | View Prior Sale |
| 08/19/2020 08/19/20 | Pending | -- | -- | -- | |
| 07/30/2020 07/30/20 | For Sale | $154,900 | -- | $126 / Sq Ft |
Source: Realcomp
Purchase History
| Date | Type | Sale Price | Title Company |
|---|---|---|---|
| Warranty Deed | $154,900 | American Title | |
| Warranty Deed | $119,900 | American Title | |
| Deed | $35,700 | None Available | |
| Quit Claim Deed | -- | None Available | |
| Sheriffs Deed | $63,241 | None Available | |
| Special Warranty Deed | $63,000 | Atcl | |
| Sheriffs Deed | $102,150 | None Available |
Source: Public Records
Mortgage History
| Date | Status | Loan Amount | Loan Type |
|---|---|---|---|
| Open | $147,155 | Stand Alone Refi Refinance Of Original Loan | |
| Previous Owner | $117,727 | FHA |
Source: Public Records
Source: Realcomp
MLS Number: 20251035832
APN: XT0-600-0660-00
Nearby Homes
- 618 Nokomis St
- 741 Lone Oak Way
- 739 Lone Oak Way
- 919 Pontiac Trail
- Integrity 1880 Plan at Lone Oak of Red Mill Pond
- Elements 2200 Plan at Lone Oak of Red Mill Pond
- Integrity 2000 Plan at Lone Oak of Red Mill Pond
- Elements 2070 Plan at Lone Oak of Red Mill Pond
- Integrity 1530 Plan at Lone Oak of Red Mill Pond
- Integrity 2085 Plan at Lone Oak of Red Mill Pond
- Integrity 1830 Plan at Lone Oak of Red Mill Pond
- Integrity 1605 Plan at Lone Oak of Red Mill Pond
- Elements 2090 Plan at Lone Oak of Red Mill Pond
- Elements 1870 Plan at Lone Oak of Red Mill Pond
- Elements 2100 Plan at Lone Oak of Red Mill Pond
- Elements 2700 Plan at Lone Oak of Red Mill Pond
- Integrity 1610 Plan at Lone Oak of Red Mill Pond
- Elements 2390 Plan at Lone Oak of Red Mill Pond
- Elements 1800 Plan at Lone Oak of Red Mill Pond
- Integrity 2280 Plan at Lone Oak of Red Mill Pond

