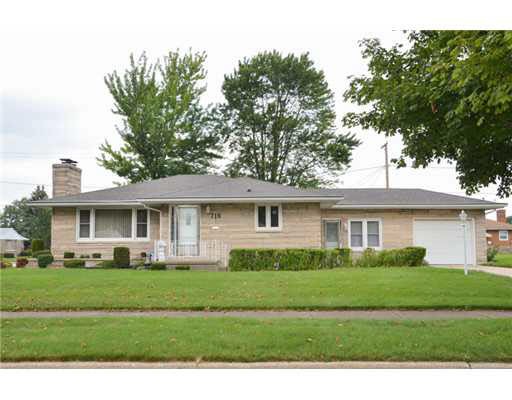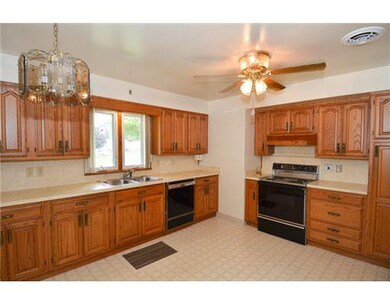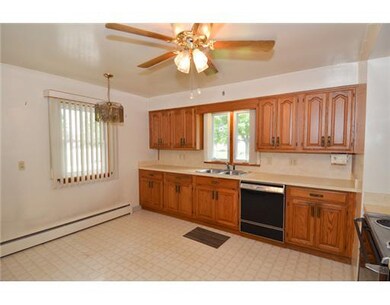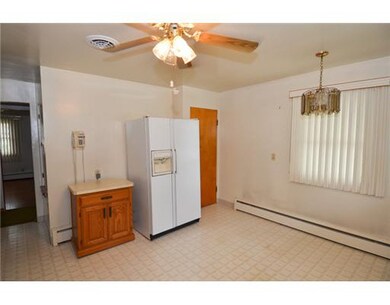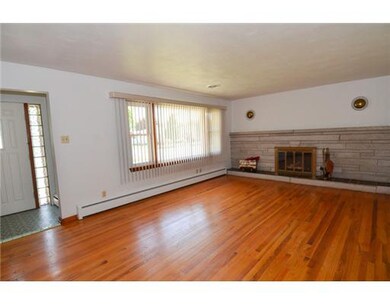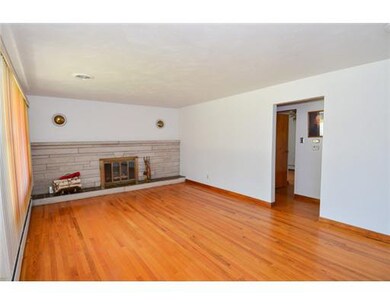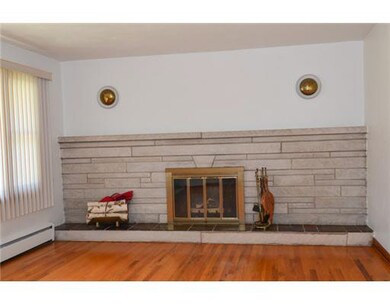
716 W 11th St Mishawaka, IN 46544
3
Beds
1.5
Baths
1,194
Sq Ft
7,187
Sq Ft Lot
Highlights
- Wood Flooring
- Enclosed Patio or Porch
- Eat-In Kitchen
- Corner Lot
- 1 Car Attached Garage
- 1-Story Property
About This Home
As of October 2017ONE OWNER LIMESTONE RANCH. WELL CARED FOR. NEWER REPLACEMENT WINDOWS. FURNACE, CEN AIR, 5 YEARS OLD. BEAUTIFUL HARDWOOD FLOORS. SECOND BATH IN LOWER LEVEL. FIREPLACE, SPRINKLER SYSTEM. LARGE CORNER LOT. LOTS OF STORAGE. ATTACHED GARAGE. AGENT PLEASE SEE CONFIDENTIAL REMARKS. Less than 1 Acre. THIS IS A GREAT VALUE FOR THE MONEY!
Home Details
Home Type
- Single Family
Est. Annual Taxes
- $1,129
Year Built
- Built in 1955
Lot Details
- 7,187 Sq Ft Lot
- Lot Dimensions are 120x60
- Corner Lot
- Irrigation
Home Design
- Stone Exterior Construction
Interior Spaces
- 1-Story Property
- Wood Burning Fireplace
- Eat-In Kitchen
Flooring
- Wood
- Carpet
- Vinyl
Bedrooms and Bathrooms
- 3 Bedrooms
Finished Basement
- Basement Fills Entire Space Under The House
- Block Basement Construction
- 1 Bathroom in Basement
Parking
- 1 Car Attached Garage
- Garage Door Opener
Outdoor Features
- Enclosed Patio or Porch
Utilities
- Central Air
- Baseboard Heating
- Hot Water Heating System
- Heating System Uses Gas
Listing and Financial Details
- Assessor Parcel Number 16-1234-9156
Ownership History
Date
Name
Owned For
Owner Type
Purchase Details
Listed on
Sep 22, 2017
Closed on
Oct 24, 2017
Sold by
Hensley Joshua and Hensley Emily
Bought by
Delong Philip L and Delong Antoinette L
List Price
$139,900
Sold Price
$132,000
Premium/Discount to List
-$7,900
-5.65%
Current Estimated Value
Home Financials for this Owner
Home Financials are based on the most recent Mortgage that was taken out on this home.
Estimated Appreciation
$95,560
Avg. Annual Appreciation
7.15%
Original Mortgage
$75,001
Outstanding Balance
$62,964
Interest Rate
3.83%
Mortgage Type
New Conventional
Estimated Equity
$164,336
Purchase Details
Listed on
Jul 9, 2013
Closed on
Jun 6, 2014
Sold by
Geyer Trust
Bought by
Hensley Joshua and Hensley Emily
List Price
$124,900
Sold Price
$95,000
Premium/Discount to List
-$29,900
-23.94%
Home Financials for this Owner
Home Financials are based on the most recent Mortgage that was taken out on this home.
Avg. Annual Appreciation
10.19%
Original Mortgage
$93,279
Interest Rate
3.87%
Mortgage Type
FHA
Similar Homes in the area
Create a Home Valuation Report for This Property
The Home Valuation Report is an in-depth analysis detailing your home's value as well as a comparison with similar homes in the area
Home Values in the Area
Average Home Value in this Area
Purchase History
| Date | Type | Sale Price | Title Company |
|---|---|---|---|
| Deed | -- | -- | |
| Deed | -- | Meridian Title |
Source: Public Records
Mortgage History
| Date | Status | Loan Amount | Loan Type |
|---|---|---|---|
| Open | $75,001 | New Conventional | |
| Previous Owner | $93,279 | FHA |
Source: Public Records
Property History
| Date | Event | Price | Change | Sq Ft Price |
|---|---|---|---|---|
| 10/24/2017 10/24/17 | Sold | $132,000 | -5.6% | $74 / Sq Ft |
| 09/23/2017 09/23/17 | Pending | -- | -- | -- |
| 09/22/2017 09/22/17 | For Sale | $139,900 | +47.3% | $78 / Sq Ft |
| 06/06/2014 06/06/14 | Sold | $95,000 | -23.9% | $80 / Sq Ft |
| 05/08/2014 05/08/14 | Pending | -- | -- | -- |
| 07/09/2013 07/09/13 | For Sale | $124,900 | -- | $105 / Sq Ft |
Source: Indiana Regional MLS
Tax History Compared to Growth
Tax History
| Year | Tax Paid | Tax Assessment Tax Assessment Total Assessment is a certain percentage of the fair market value that is determined by local assessors to be the total taxable value of land and additions on the property. | Land | Improvement |
|---|---|---|---|---|
| 2024 | $647 | $165,000 | $34,700 | $130,300 |
| 2023 | $807 | $142,700 | $34,700 | $108,000 |
| 2022 | $807 | $142,700 | $34,700 | $108,000 |
| 2021 | $307 | $120,300 | $20,900 | $99,400 |
| 2020 | $0 | $108,200 | $18,700 | $89,500 |
| 2019 | $0 | $103,300 | $17,800 | $85,500 |
| 2018 | $0 | $98,300 | $16,800 | $81,500 |
| 2017 | $0 | $90,100 | $11,200 | $78,900 |
| 2016 | $1,039 | $90,100 | $11,200 | $78,900 |
| 2014 | $1,113 | $92,200 | $11,200 | $81,000 |
| 2013 | $1,120 | $92,200 | $11,200 | $81,000 |
Source: Public Records
Map
Source: Indiana Regional MLS
MLS Number: 678793
APN: 71-09-16-383-009.000-023
Nearby Homes
- 907 Berkley Cir
- 1006 Berkley Cir
- 720 W 15th St
- 804 W 15th St
- 705 Kamms Ct
- 410 W 8th St
- 423 W 14th St
- 621 W 5th St
- 821 S Logan St
- 530 W 5th St
- 313 W 13th St
- 211 W 9th St
- 330 W 6th St
- 730 Jackson St
- 542 W 4th St
- 118 W 12th St
- 114 E 8th St
- 615 W 3rd St
- 902 S Main St Unit A-1 & B-2
- 902 S Main St Unit A & B
