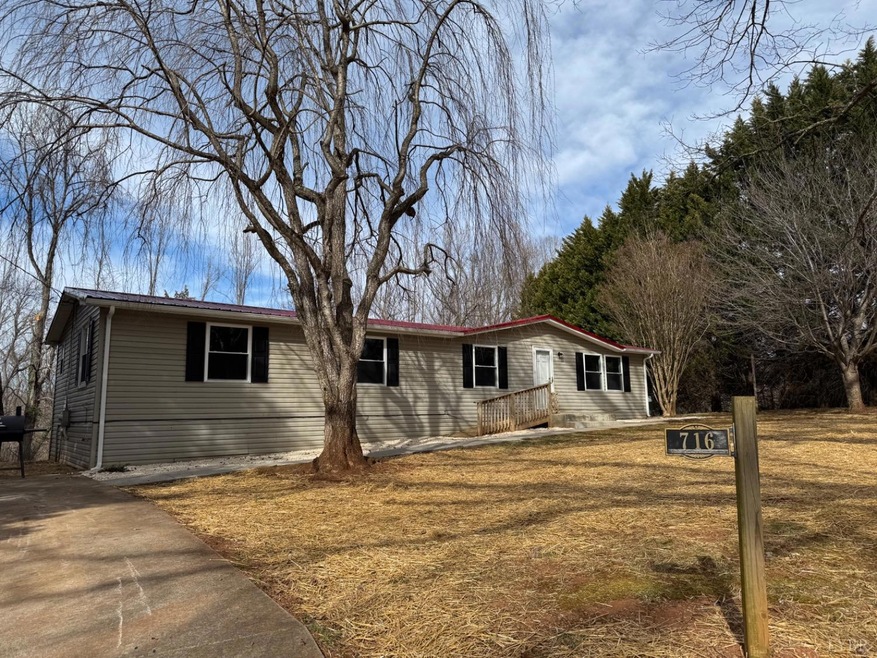
716 Winesap Rd Madison Heights, VA 24572
Highlights
- Laundry Room
- Vinyl Plank Flooring
- 1-Story Property
About This Home
As of July 2025Welcome home to 716 Winesap Rd! This beautifully renovated main level living home has a great open floor plan with LVP throughout. The primary bedroom has great ensuite bathroom with large walk-in closet. The kitchen has new cabinets and butcher block countertops. All new windows, drywall, trim, and baseboards throughout as well. Step through the french doors onto the spacious back deck ready to entertain friends and family with the warmer weather. There are two sheds in the backyard allowing for significant additional storage space. You'll have to see this one for yourself!
Last Agent to Sell the Property
Elite Realty License #0225241780 Listed on: 07/25/2025
Home Details
Home Type
- Single Family
Est. Annual Taxes
- $459
Year Built
- Built in 1978
Lot Details
- 2.3 Acre Lot
- Property is zoned R1
Home Design
- Metal Roof
Interior Spaces
- 2 Full Bathrooms
- 1,410 Sq Ft Home
- 1-Story Property
- Vinyl Plank Flooring
- Crawl Space
- Electric Range
Laundry
- Laundry Room
- Laundry on main level
- Washer and Dryer Hookup
Schools
- Elon Elementary School
- Monelison Midl Middle School
- Amherst High School
Utilities
- Heat Pump System
- Electric Water Heater
- Septic Tank
- Cable TV Available
Community Details
- Net Lease
Listing and Financial Details
- Assessor Parcel Number 147A89
Similar Homes in Madison Heights, VA
Home Values in the Area
Average Home Value in this Area
Property History
| Date | Event | Price | Change | Sq Ft Price |
|---|---|---|---|---|
| 07/25/2025 07/25/25 | Sold | $219,900 | 0.0% | $156 / Sq Ft |
| 07/25/2025 07/25/25 | Pending | -- | -- | -- |
| 07/25/2025 07/25/25 | For Sale | $219,900 | +243.6% | $156 / Sq Ft |
| 05/27/2014 05/27/14 | Sold | $64,000 | -24.6% | $45 / Sq Ft |
| 05/06/2014 05/06/14 | Pending | -- | -- | -- |
| 11/13/2013 11/13/13 | For Sale | $84,900 | -- | $60 / Sq Ft |
Tax History Compared to Growth
Agents Affiliated with this Home
-
Trevor Gillispie
T
Seller's Agent in 2025
Trevor Gillispie
Elite Realty
(434) 660-5853
312 Total Sales
-
Jake Cox
J
Buyer's Agent in 2025
Jake Cox
Elite Realty
(434) 544-1926
120 Total Sales
-
LYNN BOWLING
L
Seller's Agent in 2014
LYNN BOWLING
Montague Miller And Co.-Amher
(434) 941-3126
112 Total Sales
Map
Source: Lynchburg Association of REALTORS®
MLS Number: 360849
APN: 147 A 89
- 147 Westhaven Dr
- 129 Apple Way
- 497 Winesap Rd
- 139 Grimes Dr
- 561 Oak Grove Dr
- 1314 Elon Rd
- 268 Leftwich Rd
- 687 Elon Rd
- 0 McIvor Ln
- Lot 2 Elon Rd
- 0 S Amherst Hwy Unit 360067
- 0 S Amherst Hwy Unit 336267
- 124-138 Cedar Gate Rd
- 157 Old Country Rd
- 268 Oak Spring Ln
- S Amherst Hwy
- 1543 Elon Rd
- 115 Morgan Rd
- 26 Dixie Airport Rd
- TBD Oak Spring Ln Unit 4






