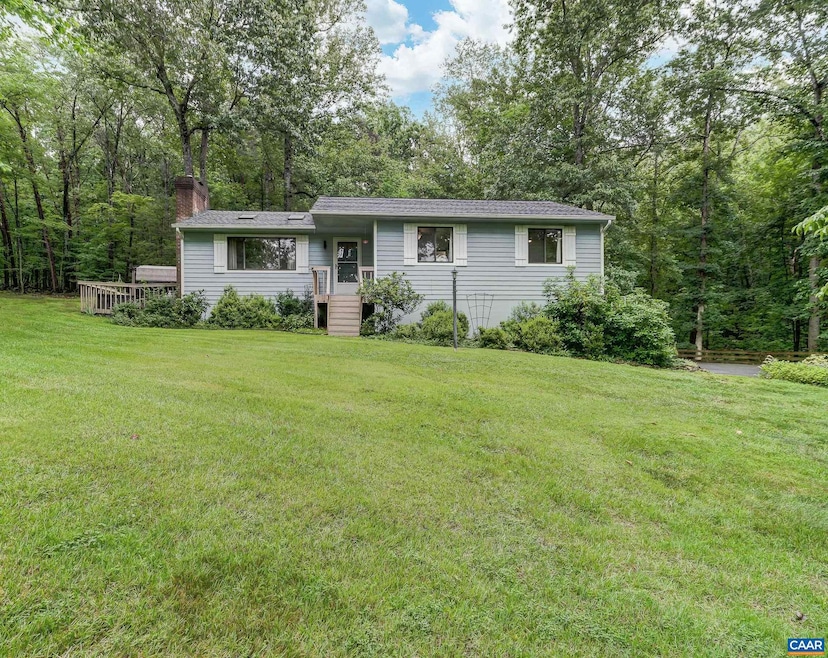
Highlights
- View of Trees or Woods
- Private Lot
- Cathedral Ceiling
- Brownsville Elementary School Rated A-
- Partially Wooded Lot
- Wood Flooring
About This Home
As of July 2025The mountains are calling you home to this lovely 3 bed, 3 bath, 2385 sq ft home in Afton. Situated in the mountain foothills of Western Albemarle near Batesville, Crozet, & North Garden, this property offers wooded privacy & a calm retreat to nature. Just a 20 mile drive to downtown C'ville / UVA, minutes away from popular Wineries/Breweries along with hiking in Shenandoah National Park & Blue Ridge Parkway access. Featuring red oak flooring in the main living areas, along with vaulted ceilings, skylights & a soapstone gas stove. Offering an abundance of space, there is a desirable first floor owners suite with office, dual closests, updated bathroom & new soaking tub. There are two additional bedrooms & a full bath on the main level. A recent addition includes a living / dining room with sliding glass doors, casement windows and metal roof. Step outside to your private serenity under the 2 pergolas & stay warm year round from the gas fire pit. Hummingbirds and wildlife are frequent visitors to the mountainside forest. Plenty of space to park cars in the 2 car garage, carport, & storage in additional shed. There's even high speed fiber Firefly internet to work from home. Too many updates to list on this lovingly maintained home!,Oak Cabinets,Solid Surface Counter
Last Agent to Sell the Property
HOWARD HANNA ROY WHEELER REALTY - CHARLOTTESVILLE License #0225223045[7477] Listed on: 06/18/2025

Home Details
Home Type
- Single Family
Est. Annual Taxes
- $3,723
Year Built
- Built in 1990
Lot Details
- 2.01 Acre Lot
- Landscaped
- Private Lot
- Sloped Lot
- Partially Wooded Lot
Home Design
- Block Foundation
- Slab Foundation
- Architectural Shingle Roof
- Metal Roof
Interior Spaces
- Property has 2 Levels
- Cathedral Ceiling
- Gas Fireplace
- Double Hung Windows
- Casement Windows
- Family Room
- Living Room
- Den
- Bonus Room
- Views of Woods
- Fire and Smoke Detector
Flooring
- Wood
- Carpet
- Vinyl
Bedrooms and Bathrooms
- 3 Main Level Bedrooms
- 3 Full Bathrooms
Laundry
- Laundry Room
- Dryer
- Washer
Finished Basement
- Heated Basement
- Basement Fills Entire Space Under The House
- Interior and Exterior Basement Entry
Schools
- Brownsville Elementary School
- Henley Middle School
- Western Albemarle High School
Utilities
- Central Heating and Cooling System
- Heat Pump System
- Well
- Septic Tank
Community Details
- No Home Owners Association
- Pillow Residence Community
Ownership History
Purchase Details
Home Financials for this Owner
Home Financials are based on the most recent Mortgage that was taken out on this home.Similar Homes in Afton, VA
Home Values in the Area
Average Home Value in this Area
Mortgage History
| Date | Status | Loan Amount | Loan Type |
|---|---|---|---|
| Closed | $269,000 | Balloon | |
| Closed | $197,800 | New Conventional | |
| Closed | $196,700 | New Conventional | |
| Closed | $34,000 | Credit Line Revolving | |
| Closed | $221,100 | New Conventional | |
| Closed | $222,200 | Unknown | |
| Closed | $100,000 | Credit Line Revolving |
Property History
| Date | Event | Price | Change | Sq Ft Price |
|---|---|---|---|---|
| 07/22/2025 07/22/25 | Sold | $530,000 | 0.0% | $222 / Sq Ft |
| 06/20/2025 06/20/25 | Pending | -- | -- | -- |
| 06/18/2025 06/18/25 | For Sale | $530,000 | -- | $222 / Sq Ft |
Tax History Compared to Growth
Tax History
| Year | Tax Paid | Tax Assessment Tax Assessment Total Assessment is a certain percentage of the fair market value that is determined by local assessors to be the total taxable value of land and additions on the property. | Land | Improvement |
|---|---|---|---|---|
| 2025 | $4,152 | $464,400 | $94,000 | $370,400 |
| 2024 | $3,723 | $435,900 | $85,000 | $350,900 |
| 2023 | $3,558 | $416,600 | $80,800 | $335,800 |
| 2022 | $3,218 | $376,800 | $78,400 | $298,400 |
| 2021 | $2,955 | $346,000 | $78,400 | $267,600 |
| 2020 | $2,651 | $310,400 | $64,100 | $246,300 |
| 2019 | $2,498 | $292,500 | $66,500 | $226,000 |
| 2018 | $2,153 | $282,000 | $66,500 | $215,500 |
| 2017 | $1,941 | $231,300 | $57,000 | $174,300 |
| 2016 | $2,068 | $246,500 | $76,000 | $170,500 |
| 2015 | $993 | $242,500 | $76,000 | $166,500 |
| 2014 | -- | $242,000 | $76,000 | $166,000 |
Agents Affiliated with this Home
-

Seller's Agent in 2025
ALEX TISCORNIA
HOWARD HANNA ROY WHEELER REALTY - CHARLOTTESVILLE
(434) 327-9292
56 Total Sales
-

Buyer's Agent in 2025
Sally Du Bose
SALLY DU BOSE REAL ESTATE PARTNERS
(434) 981-0289
189 Total Sales
Map
Source: Bright MLS
MLS Number: 665903
APN: 08500-00-00-005B2
- 6654 Plank Rd
- 6790 Foster Ridge
- 1249 Pounding Creek Rd
- 1665 Miller School Rd
- 585 Hightop Dr
- 680 Hightop Dr
- 1038 Smith Rd
- 2476 Ennis Mountain Rd
- TBD Winsome Orchard Ln Unit D6
- TBD Winsome Orchard Ln
- 0 Midway Rd Unit 48A0 653188
- Lot F13 Carpenter Dr
- 5864 Wyant Ln
- 646 Miller School Rd
- 582 Miller School Rd
- 1795 Avon Rd
- 492 Avon Rd
- 0 Pounding Branch Rd Unit 667212
- TBD-4 Toco Hill
- TBD-4 Toco Hill Unit 20B3






