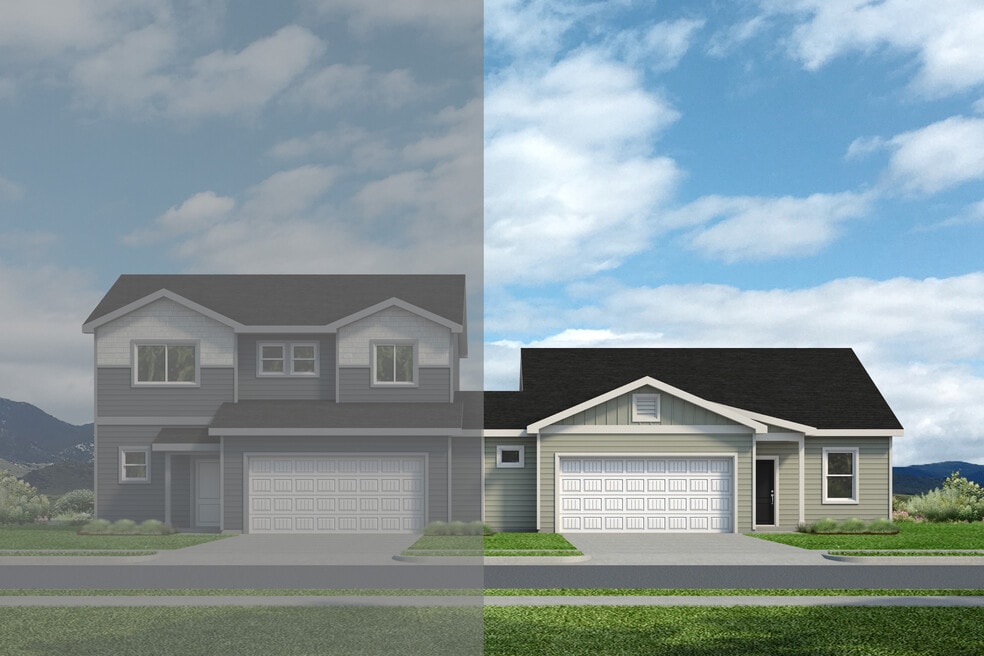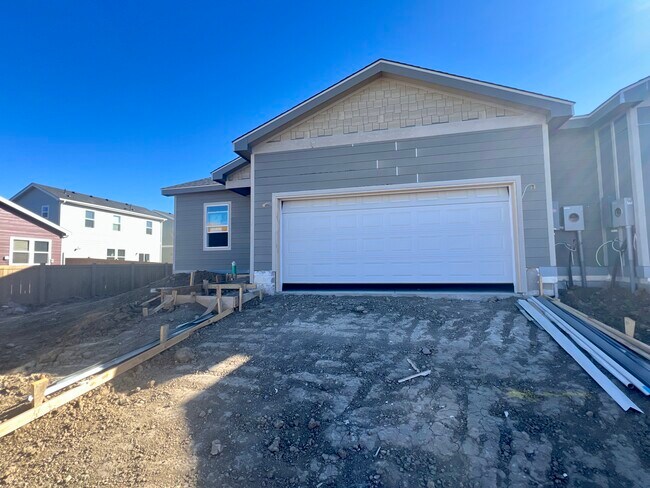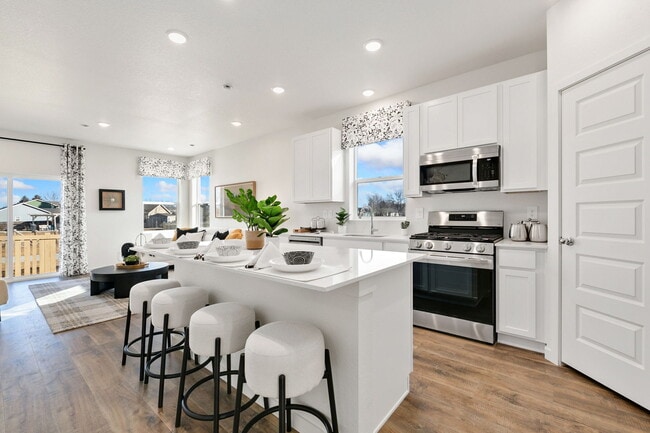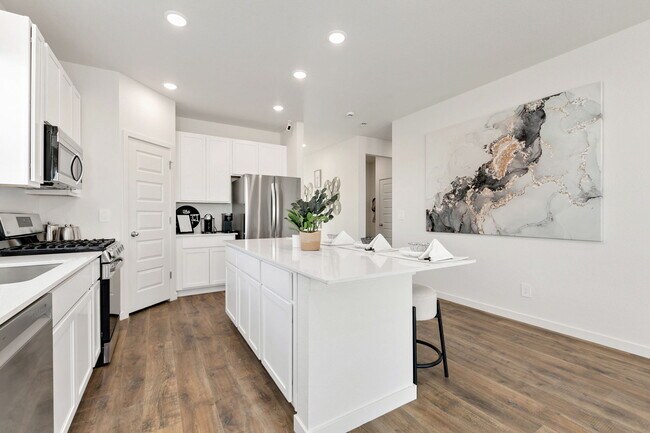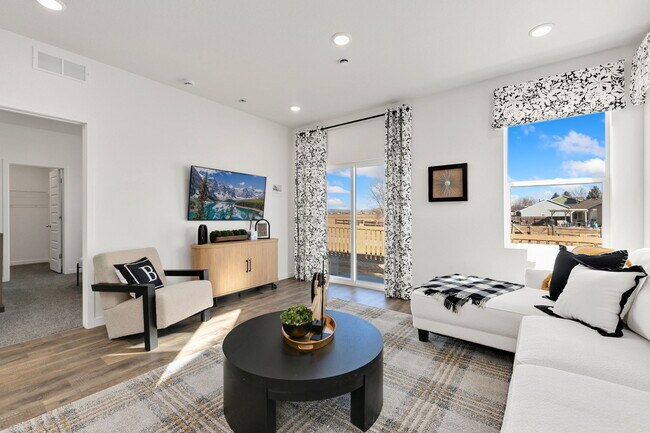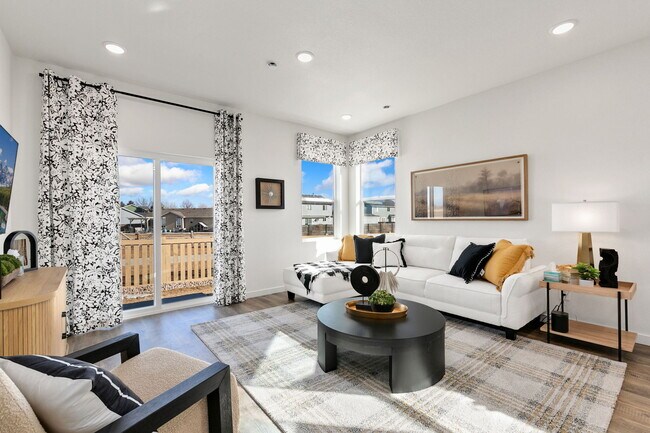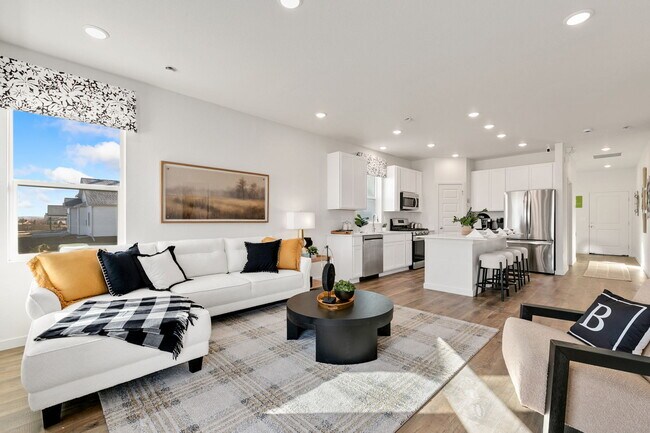
NEW CONSTRUCTION
AVAILABLE
Verified badge confirms data from builder
7160 Gateway Crossing St Wellington, CO 80549
Sage Meadows - Dream SeriesEstimated payment $2,727/month
Total Views
1,236
2
Beds
2
Baths
992
Sq Ft
$439
Price per Sq Ft
Highlights
- New Construction
- Clubhouse
- Pond in Community
- Rice Elementary School Rated A-
- Vaulted Ceiling
- Community Pool
About This Home
Up to $10K towards closing concessions with the use of our lender partner, NeoHome Loans!This open concept ranch is uniquely designed to meet your familys needs. With 3 bedrooms, as well as a flex room youll find lots of ways to make this floor plan your own. The layout features an open kitchen with a pantry, a great room with a vaulted ceiling, and plenty of storage options! Standard features include LED lights, a tankless water heater, stainless steel appliances, covered entry, and a 2-car garage. Fencing and landscaping included.
Sales Office
All tours are by appointment only. Please contact sales office to schedule.
Sales Team
Jennifer Niswender
Office Address
3246 Buffalo Grass Ln
Wellington, CO 80549
Driving Directions
Home Details
Home Type
- Single Family
Parking
- 2 Car Garage
Home Design
- New Construction
Interior Spaces
- 1-Story Property
- Vaulted Ceiling
Bedrooms and Bathrooms
- 2 Bedrooms
- 2 Full Bathrooms
Community Details
Recreation
- Community Pool
- Trails
Additional Features
- Pond in Community
- Clubhouse
Map
Other Move In Ready Homes in Sage Meadows - Dream Series
About the Builder
Deeply embedded in Northern Colorado, we’re an employee-owned company that has been a part of the community for over 55 years. We champion service-driven values and foster local relationships and trade partnerships, ensuring each home embodies our dedication to service and community betterment. Our commitment to attainability goes beyond pricing; it's about simplifying the homebuying process and delivering exceptional value without compromising quality. By streamlining our processes and leveraging our expertise, we ensure every home features
the best-in-class materials and innovations, making homeownership stress-free and accessible.
Nearby Homes
- 7120 Gateway Crossing St
- 7156 Feather Reed Dr
- 7186 Feather Reed Dr
- Sage Meadows - Dream Series
- 3274 Buffalo Grass Ln
- 6997 Feather Reed Dr
- 7124 Ryegrass Dr
- Mountain View Ranch
- 7578 Little Fox Ln
- 0 E Cr 62 E Unit 1042720
- 0 6th St Unit 1039869
- 7701 6th St
- 0 Washington Ave Unit 1023866
- 71420 Daryn Ln
- 4101 Ember Ave
- 8752 Bonfire Dr
- 4145 Ember Ave
- 4100 Glow Ave
- 8760 Bonfire Dr
- 7142 Daryn Ln
