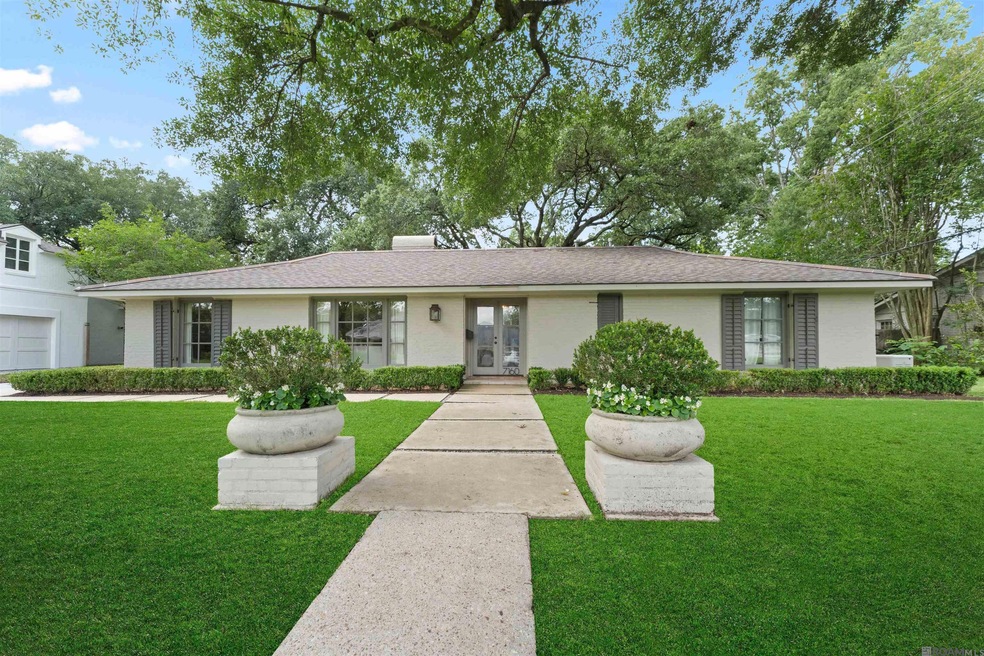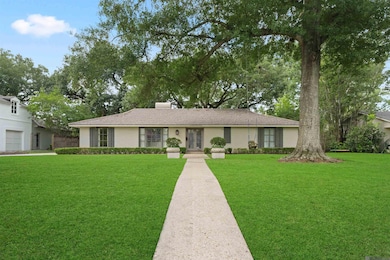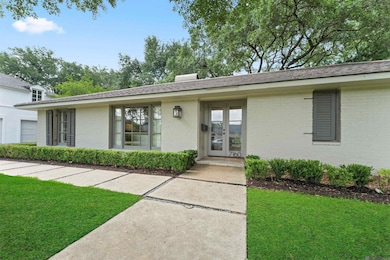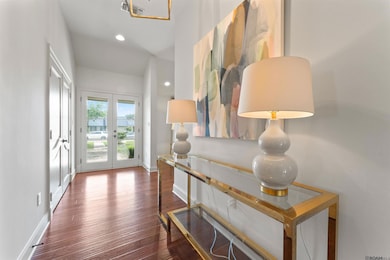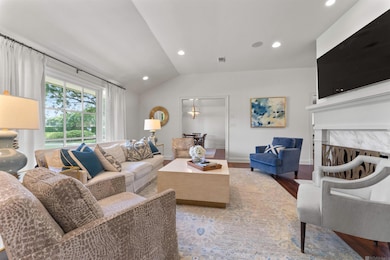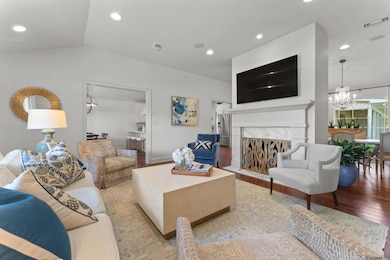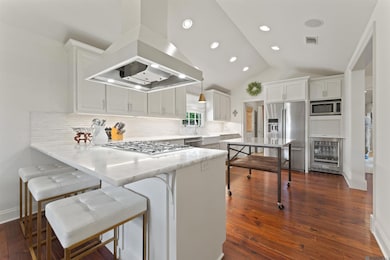7160 Richards Dr Baton Rouge, LA 70809
Bocage NeighborhoodEstimated payment $5,491/month
Highlights
- RV or Boat Parking
- Traditional Architecture
- Separate Outdoor Workshop
- Deck
- Covered Patio or Porch
- Oversized Lot
About This Home
Welcome to to your dream home completely renovated and thoughtfully designed to blend modern comfort with natural beauty. The spacious 2700+ sq. ft. residence offers 3 bedrooms and 3 full bathrooms plus a study. Perfectly situated among stately oak trees for serene, private living. Step inside to find large floor to ceiling windows that flood the space with natural light, raised ceilings for an open, airy feel, and elegant finishes throughout. The separate master wing ensures privacy and relaxation. The gourmet kitchen features sleek stainless steel appliances, stone countertops, and ample cabinetry ideal for everyday living and entertaining alike. Enjoy the expansive living room with custom built-ins, perfect for relaxing or hosting guests. Additional highlights include a 3-car garage and oversized storage room. Exceptional layout with abundant natural light with quality craftmanship and stylish updates throughout. Don't miss this rare opportunity to own a beautifully updated home in a prime, tree-filled setting.
Home Details
Home Type
- Single Family
Est. Annual Taxes
- $7,394
Year Built
- Built in 1965
Lot Details
- 0.46 Acre Lot
- Lot Dimensions are 200x101
- Property is Fully Fenced
- Barbed Wire
- Oversized Lot
Home Design
- Traditional Architecture
- Brick Exterior Construction
- Slab Foundation
- Shingle Roof
Interior Spaces
- 2,755 Sq Ft Home
- 1-Story Property
- Crown Molding
- Ceiling Fan
- Wood Burning Fireplace
- Ceramic Tile Flooring
Kitchen
- Electric Cooktop
- Dishwasher
Bedrooms and Bathrooms
- 3 Bedrooms
- En-Suite Bathroom
- 3 Full Bathrooms
Laundry
- Laundry Room
- Washer and Dryer Hookup
Attic
- Storage In Attic
- Attic Access Panel
Parking
- 4 Parking Spaces
- Carport
- Driveway
- RV or Boat Parking
Outdoor Features
- Deck
- Covered Patio or Porch
- Exterior Lighting
- Separate Outdoor Workshop
Utilities
- Cooling Available
- Heating Available
- Electric Water Heater
- Septic Tank
Community Details
- Jefferson Place Subdivision
Map
Home Values in the Area
Average Home Value in this Area
Tax History
| Year | Tax Paid | Tax Assessment Tax Assessment Total Assessment is a certain percentage of the fair market value that is determined by local assessors to be the total taxable value of land and additions on the property. | Land | Improvement |
|---|---|---|---|---|
| 2024 | $7,394 | $65,600 | $11,000 | $54,600 |
| 2023 | $7,394 | $65,600 | $11,000 | $54,600 |
| 2022 | $8,333 | $65,600 | $11,000 | $54,600 |
| 2021 | $8,153 | $65,600 | $11,000 | $54,600 |
| 2020 | $8,103 | $65,600 | $11,000 | $54,600 |
| 2019 | $8,445 | $65,600 | $11,000 | $54,600 |
| 2018 | $8,347 | $65,600 | $11,000 | $54,600 |
| 2017 | $8,347 | $65,600 | $11,000 | $54,600 |
| 2016 | $5,205 | $47,000 | $11,000 | $36,000 |
| 2015 | $5,209 | $47,000 | $11,000 | $36,000 |
| 2014 | $5,192 | $47,000 | $11,000 | $36,000 |
| 2013 | -- | $54,600 | $11,000 | $43,600 |
Property History
| Date | Event | Price | List to Sale | Price per Sq Ft | Prior Sale |
|---|---|---|---|---|---|
| 11/09/2025 11/09/25 | Pending | -- | -- | -- | |
| 07/18/2025 07/18/25 | Price Changed | $925,000 | -2.6% | $336 / Sq Ft | |
| 05/14/2025 05/14/25 | For Sale | $950,000 | +41.8% | $345 / Sq Ft | |
| 04/08/2016 04/08/16 | Sold | -- | -- | -- | View Prior Sale |
| 03/15/2016 03/15/16 | Pending | -- | -- | -- | |
| 02/02/2016 02/02/16 | For Sale | $670,000 | -- | $245 / Sq Ft |
Purchase History
| Date | Type | Sale Price | Title Company |
|---|---|---|---|
| Warranty Deed | $656,000 | Counsellor Title Company Llc | |
| Warranty Deed | $607,000 | -- | |
| Warranty Deed | $330,000 | -- |
Mortgage History
| Date | Status | Loan Amount | Loan Type |
|---|---|---|---|
| Open | $490,000 | New Conventional | |
| Previous Owner | $485,600 | New Conventional | |
| Previous Owner | $264,000 | New Conventional |
Source: Greater Baton Rouge Association of REALTORS®
MLS Number: 2025008878
APN: 00918784
- 3165 Murphy Dr
- 2930 Svendson Dr
- 2964 Murphy Dr
- 7227 Boyce Dr
- 2611 Cedar Lodge Dr
- 7375 Boyce Dr
- 2602 Cedar Lodge Dr
- 6752 Fountain Ln
- 7533 N Jefferson Place Cir Unit A
- 7441 N Jefferson Place Cir Unit 47B
- 6765 Corporate Blvd Unit 5211
- 6765 Corporate Blvd Unit 2210
- 6765 Corporate Blvd Unit 1304
- 6765 Corporate Blvd Unit 1102
- 6765 Corporate Blvd Unit 12103
- 6765 Corporate Blvd Unit 11104
- 6765 Corporate Blvd Unit 12101
- 6765 Corporate Blvd Unit 8102
- 6765 Corporate Blvd Unit 1305
- 6765 Corporate Blvd Unit 2208
