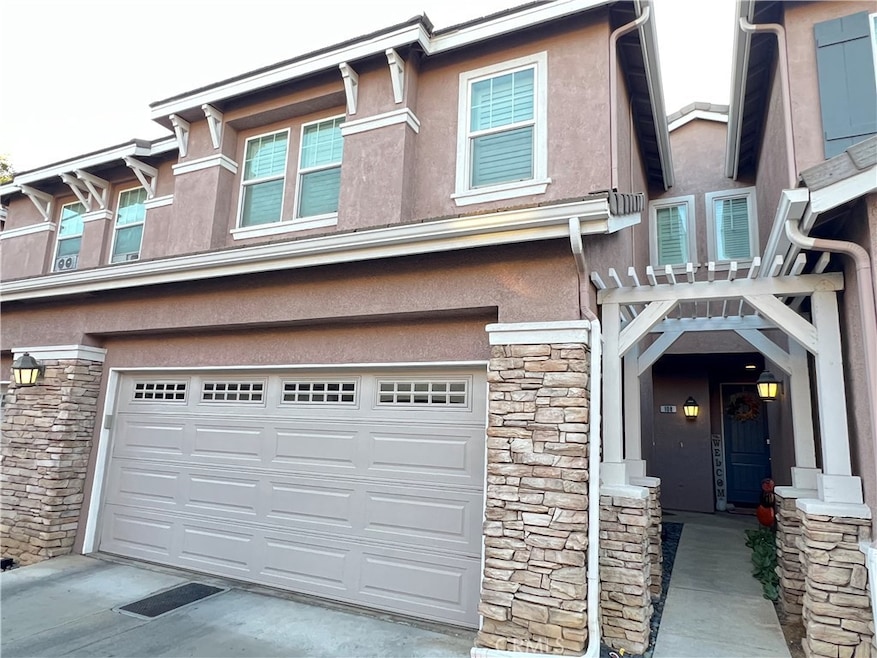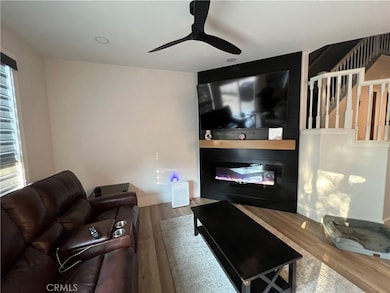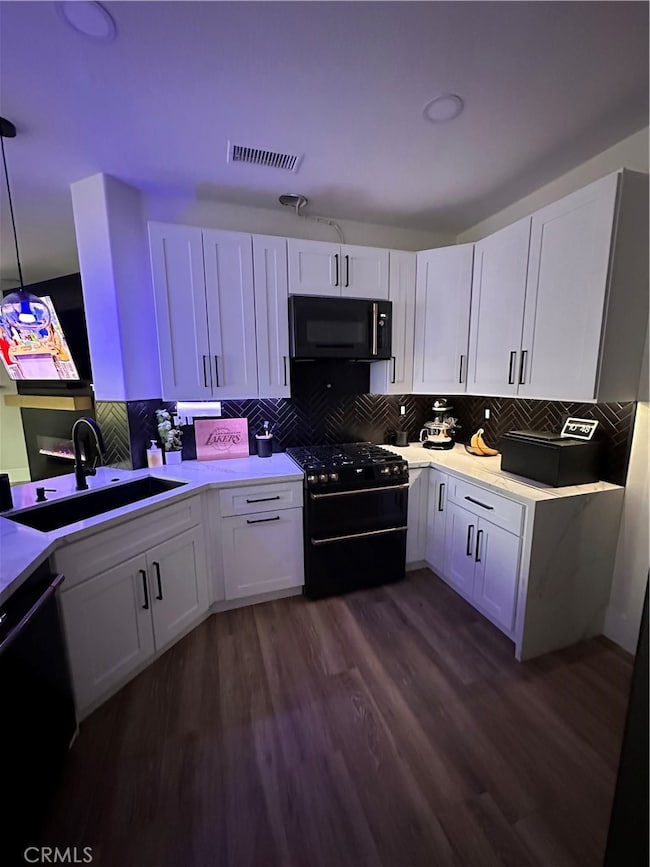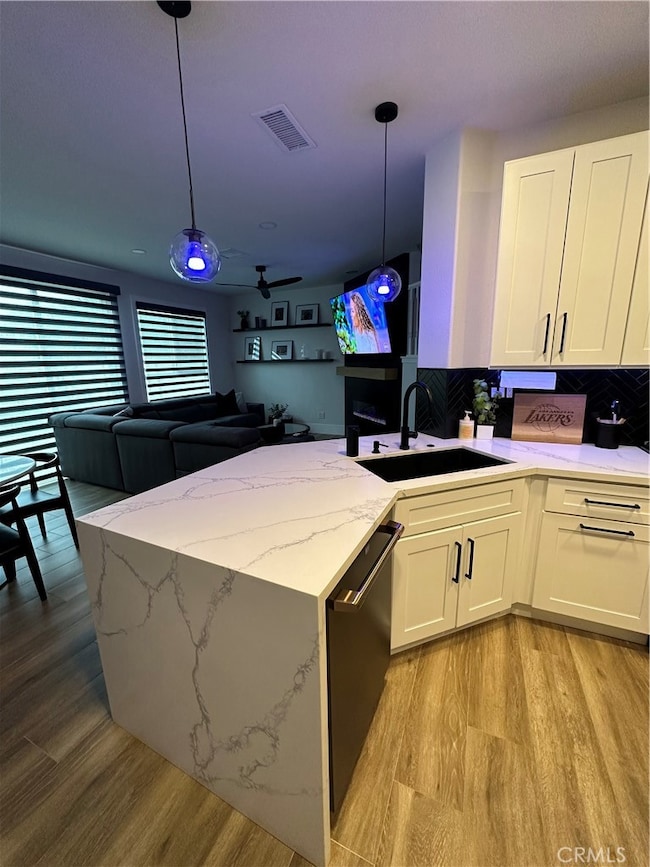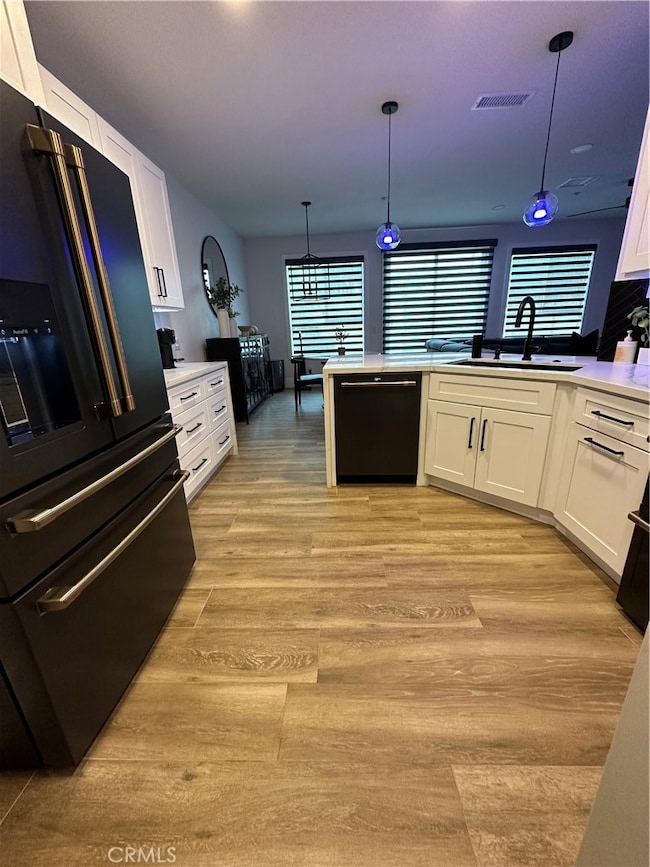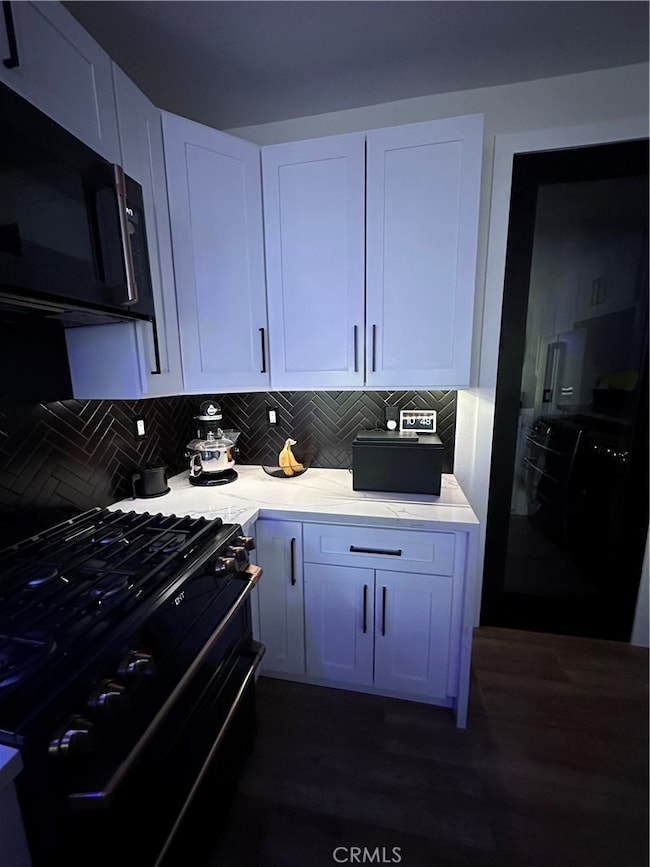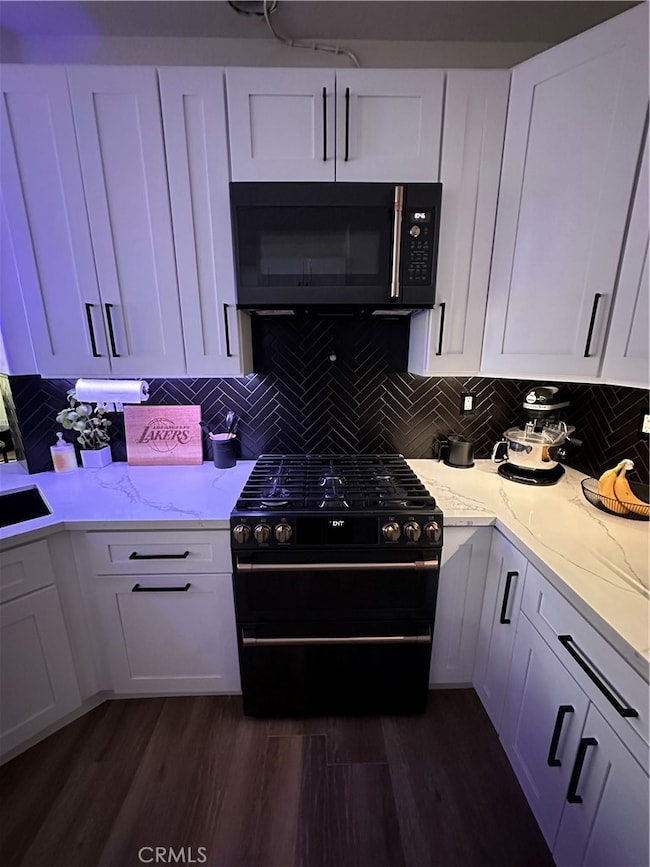7161 East Ave Rancho Cucamonga, CA 91739
Etiwanda NeighborhoodEstimated payment $4,354/month
Highlights
- Gated Community
- Updated Kitchen
- Traditional Architecture
- Grapeland Elementary Rated A
- Mountain View
- High Ceiling
About This Home
Welcome to TRAILS AT ETIWANDA unit 108, this beautifully upgraded residence located in a security gated community of Rancho Cucamonga. Offering 3 spacious bedrooms and 2.5 baths across 1,670 SQFT, this home combines modern style with everyday comfort. Features included 9-foot ceilings on both levels and 8-foot doors throughout, creating an open and luxurious feel. Recent upgrades include kitchen cabinets, counters, back splash, flooring, and upgraded appliances (fridge, microwave, dishwasher, washer / dryer, and stove). The gourmet kitchen showcases upgraded countertops, a walk-in pantry, and ample storage. the primary suit offers a large walk-in closet, dual sinks, a soaking tub, and a separate shower. the private backyard is designed for low-maintained outdoor living and entertaining. Close to Victoria Gardens, top-rated schools, shopping, and dining- this move-in ready home is the perfect blend of comfort and convenience.
Listing Agent
FELIX REAL ESTATE Brokerage Phone: 909-559-9121 License #01397537 Listed on: 11/08/2025
Property Details
Home Type
- Condominium
Year Built
- Built in 2005
Lot Details
- 1 Common Wall
- East Facing Home
HOA Fees
- $354 Monthly HOA Fees
Parking
- 2 Car Attached Garage
- Parking Available
Home Design
- Traditional Architecture
- Entry on the 1st floor
- Turnkey
- Slab Foundation
- Frame Construction
- Tile Roof
- Stucco
Interior Spaces
- 1,670 Sq Ft Home
- 2-Story Property
- High Ceiling
- Ceiling Fan
- Window Screens
- Living Room with Fireplace
- Family or Dining Combination
- Tile Flooring
- Mountain Views
- Laundry Room
Kitchen
- Updated Kitchen
- Eat-In Kitchen
- Convection Oven
- Gas Oven
- Dishwasher
Bedrooms and Bathrooms
- 3 Bedrooms
- All Upper Level Bedrooms
- Exhaust Fan In Bathroom
Home Security
Accessible Home Design
- Doors are 32 inches wide or more
Outdoor Features
- Concrete Porch or Patio
- Exterior Lighting
Utilities
- Central Heating and Cooling System
- Natural Gas Connected
Listing and Financial Details
- Tax Lot 1
- Tax Tract Number 16335
- Assessor Parcel Number 0227583290000
- $1,360 per year additional tax assessments
Community Details
Overview
- 111 Units
- Trails Of Etiwanda Association, Phone Number (800) 428-5588
Amenities
- Outdoor Cooking Area
- Community Barbecue Grill
- Picnic Area
Recreation
- Community Playground
- Park
Security
- Gated Community
- Carbon Monoxide Detectors
Map
Home Values in the Area
Average Home Value in this Area
Property History
| Date | Event | Price | List to Sale | Price per Sq Ft |
|---|---|---|---|---|
| 11/08/2025 11/08/25 | For Sale | $638,000 | 0.0% | $382 / Sq Ft |
| 05/02/2025 05/02/25 | Rented | $2,750 | 0.0% | -- |
| 04/29/2025 04/29/25 | For Rent | $2,750 | +44.7% | -- |
| 08/15/2014 08/15/14 | Rented | $1,900 | 0.0% | -- |
| 07/16/2014 07/16/14 | Under Contract | -- | -- | -- |
| 03/17/2014 03/17/14 | For Rent | $1,900 | -- | -- |
Source: California Regional Multiple Listing Service (CRMLS)
MLS Number: CV25256978
- 13564 Williamson Rd
- 7331 Shelby Place Unit 103
- 7331 Shelby Place Unit 91
- 7331 Shelby Place Unit 154
- 7331 Shelby Place Unit 8
- 7331 Shelby Place Unit 16
- 13667 Victoria St
- 6318 Echo Mountain
- 13212 Woodchase Ct
- 7044 Mallow Dr Unit 4
- 7397 Mcclellan Ct
- 7543 W Liberty Pkwy Unit 711
- 7543 W Liberty Pkwy Unit 672
- 6956 Mallow Dr
- 13152 River Oaks Dr
- 13031 Vista St
- 7245 Bodega St
- 13548 Smokestone St
- 6612 Pear Ave
- 13060 Carnesi Dr
- 7161 East Ave Unit 104
- 7181 Santa Barbara Ct
- 13764 Bay St
- 7331 Shelby Place
- 7331 Shelby Place Unit 102
- 6985 Mallow Dr Unit 1
- 12772 Wine Cellar Ct
- 12584 Atwood Ct Unit 1213
- 12584 Atwood Ct Unit 1824
- 13750 Lighthouse Ct
- 7878 East Ave
- 13250 Foothill Blvd
- 12228 Veranda Dr
- 12248 Estrella Dr
- 8150 Cottonwood Ave
- 12444 Benton Dr Unit 3
- 12422 Benton Dr Unit 2
- 12915 Foothill Blvd
- 7363 Luminaire Place
- 12377 Hollyhock Dr Unit 2
