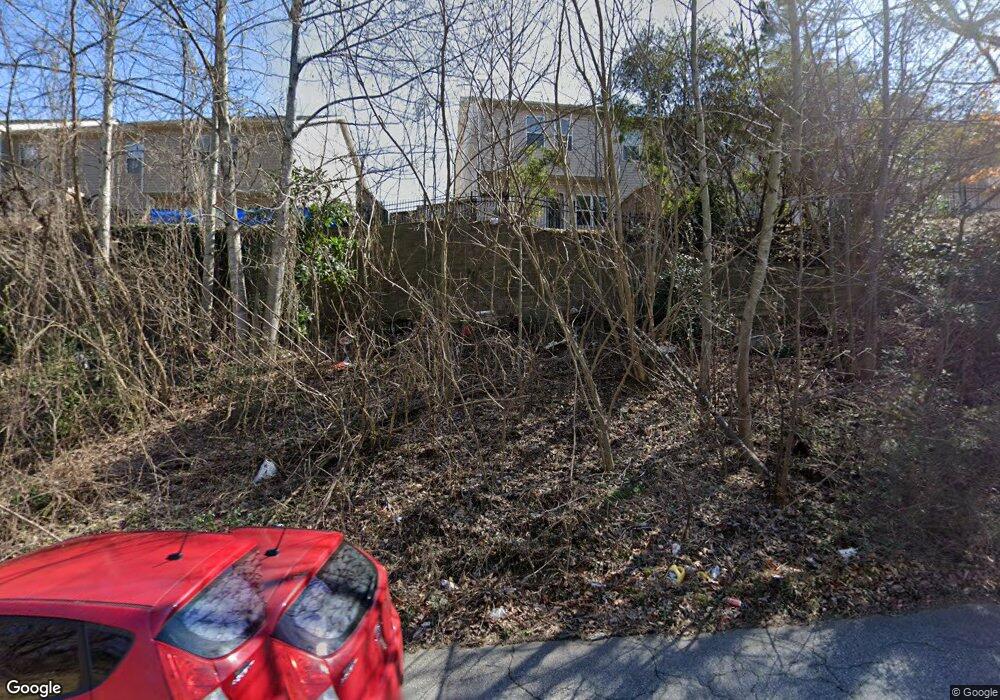7162 Fringe Flower Dr Unit 21 Austell, GA 30168
Estimated Value: $259,589 - $276,000
3
Beds
3
Baths
1,712
Sq Ft
$156/Sq Ft
Est. Value
About This Home
This home is located at 7162 Fringe Flower Dr Unit 21, Austell, GA 30168 and is currently estimated at $266,897, approximately $155 per square foot. 7162 Fringe Flower Dr Unit 21 is a home located in Cobb County with nearby schools including Riverside Primary School, Lindley Middle School, and Pebblebrook High School.
Ownership History
Date
Name
Owned For
Owner Type
Purchase Details
Closed on
Oct 23, 2025
Sold by
Rahman Sharia S
Bought by
Oke Michael
Current Estimated Value
Home Financials for this Owner
Home Financials are based on the most recent Mortgage that was taken out on this home.
Original Mortgage
$182,630
Outstanding Balance
$182,630
Interest Rate
6.35%
Mortgage Type
New Conventional
Estimated Equity
$84,267
Purchase Details
Closed on
Aug 31, 2018
Sold by
Dewan Shakila S
Bought by
Dewan Shakila S and Rahman Rapheal M
Home Financials for this Owner
Home Financials are based on the most recent Mortgage that was taken out on this home.
Original Mortgage
$103,896
Interest Rate
4.6%
Mortgage Type
New Conventional
Purchase Details
Closed on
Jan 5, 2018
Sold by
King Lake Grp Llc
Bought by
Silverstone Residential Ga Llc
Home Financials for this Owner
Home Financials are based on the most recent Mortgage that was taken out on this home.
Original Mortgage
$101,000
Interest Rate
3.94%
Mortgage Type
New Conventional
Purchase Details
Closed on
Jun 20, 2013
Sold by
Rbc Real Estate Finance In
Bought by
Reo Funding Solutions Iii Llc
Create a Home Valuation Report for This Property
The Home Valuation Report is an in-depth analysis detailing your home's value as well as a comparison with similar homes in the area
Home Values in the Area
Average Home Value in this Area
Purchase History
| Date | Buyer | Sale Price | Title Company |
|---|---|---|---|
| Oke Michael | -- | None Listed On Document | |
| Oke Michael | $260,900 | None Listed On Document | |
| Dewan Shakila S | $173,160 | -- | |
| Dewan Shakila S | $173,160 | -- | |
| Silverstone Residential Ga Llc | -- | -- | |
| Reo Funding Solutions Iii Llc | -- | -- | |
| Reo Funding Solutions Iii Llc | -- | -- |
Source: Public Records
Mortgage History
| Date | Status | Borrower | Loan Amount |
|---|---|---|---|
| Open | Oke Michael | $182,630 | |
| Previous Owner | Dewan Shakila S | $103,896 | |
| Previous Owner | Silverstone Residential Ga Llc | $101,000 |
Source: Public Records
Tax History Compared to Growth
Tax History
| Year | Tax Paid | Tax Assessment Tax Assessment Total Assessment is a certain percentage of the fair market value that is determined by local assessors to be the total taxable value of land and additions on the property. | Land | Improvement |
|---|---|---|---|---|
| 2025 | $3,581 | $118,860 | $26,000 | $92,860 |
| 2024 | $2,748 | $112,228 | $26,000 | $86,228 |
| 2023 | $2,279 | $115,612 | $20,000 | $95,612 |
| 2022 | $2,158 | $84,344 | $20,000 | $64,344 |
| 2021 | $1,992 | $76,732 | $14,000 | $62,732 |
| 2020 | $1,936 | $74,184 | $14,000 | $60,184 |
| 2019 | $1,828 | $69,240 | $10,760 | $58,480 |
| 2018 | $46 | $1,500 | $1,500 | $0 |
| 2017 | $43 | $1,500 | $1,500 | $0 |
| 2016 | $43 | $1,500 | $1,500 | $0 |
| 2015 | $34 | $1,160 | $1,160 | $0 |
| 2014 | $34 | $1,160 | $0 | $0 |
Source: Public Records
Map
Nearby Homes
- 295 Sweetshrub Dr Unit 2
- 7080 Fringe Flower Dr Unit 18
- 7224 Kings Cove Unit 10
- 7074 Oakhill Cir
- 7066 Oakhill Cir
- 7010 Oakhill Cir
- 201 Wilhelmina Dr
- 0 Cityview Dr SW Unit 10597603
- 306 Bonnes Dr
- 6914 Fairway Trail
- 7282 Rockhouse Rd Unit 5
- 6837 Shenandoah Trail
- 338 Alderman Trace
- 6874 Bridgewood Dr
- 7249 Factory Shoals Rd
- 203 Silver Arrow Cir
- 6854 Bridgewood Dr
- 7151 Springchase Way
- 761 Knox Springs Rd
- 218 Copperbend Dr
- 7166 Fringe Flower Dr Unit 121
- 7170 Fringe Flower Dr Unit 117
- 7170 Fringe Flower Dr Unit 122
- 7170 Fringe Flower Dr
- 7170 Fringe Flower Dr Unit 21
- 7162 Fringe Flower Dr Unit 120
- 7174 Fringe Flower Dr Unit 123
- 7174 Fringe Flower Dr
- 7174 Fringe Flower Dr Unit 21
- 7178 Fringe Flower Dr Unit 124
- 7154 Fringe Flower Dr Unit 119
- 7182 Fringe Flower Dr Unit 120
- 7182 Fringe Flower Dr Unit 125
- 7182 Fringe Flower Dr Unit 123
- 7150 Fringe Flower Dr Unit 118
- 7150 Fringe Flower Dr Unit 20
- 7150 Fringe Flower Dr
- 7146 Fringe Flower Dr Unit 117
- 7146 Fringe Flower Dr Unit 20
- 7165 Fringe Flower Dr Unit 5
