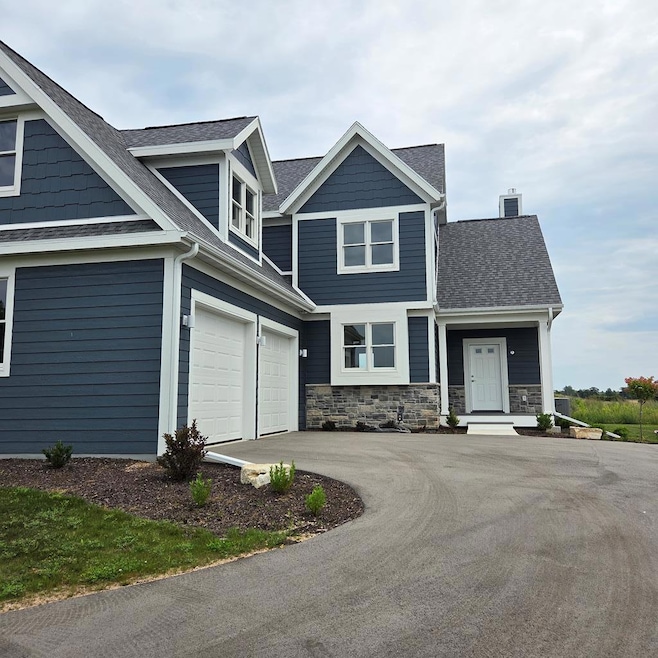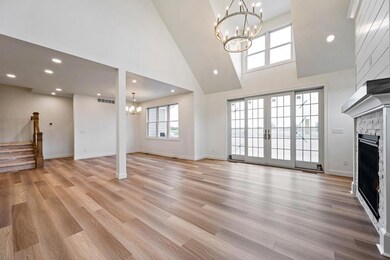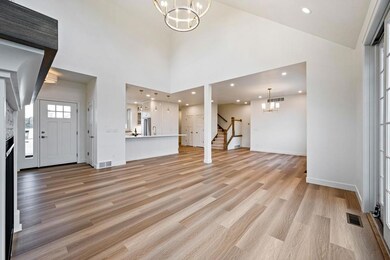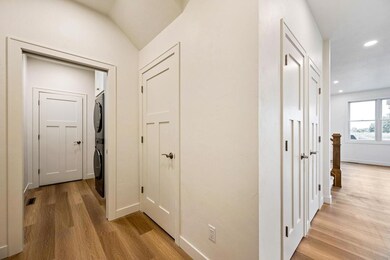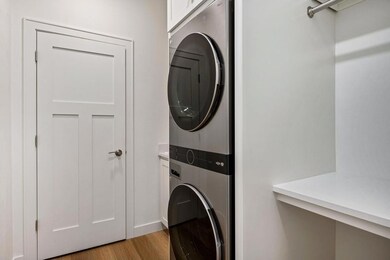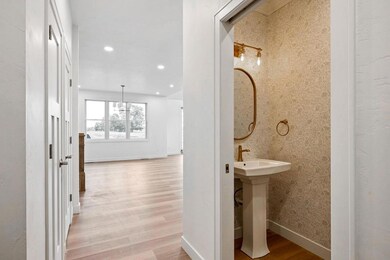7162 Ida Red Rd Unit 1502 Egg Harbor, WI 54209
Northern Door NeighborhoodEstimated payment $4,892/month
Highlights
- Golf Course View
- Deck
- Vaulted Ceiling
- Sevastopol Elementary School Rated A-
- Meadow
- Main Floor Bedroom
About This Home
New construction. The Golf Cottages at Horseshoe Bay. Overlooking the fairways of Horseshoe Bay Golf Club, this duplex offers a fantastic location with panoramic views of the golf course and an outstanding level of finish. Each unit will feature three bedrooms with a first-floor primary suite and primary bath with tile shower, and two full baths upstairs, open living spaces and a two-car attached garage. Features include vaulted ceilings in the living areas, gas log fireplace, custom cabinetry throughout, stainless steel appliances, quartz/natural stone countertops, luxury vinyl flooring, and so much more. Please submit addendum in Other Documents with Offer. Note: photos are of an existing unit.
Listing Agent
CB Real Estate Group Egg Harbor Brokerage Phone: 9208682002 License #94-67787 Listed on: 09/02/2022
Townhouse Details
Home Type
- Townhome
Est. Annual Taxes
- $815
Year Built
- Built in 2024
Lot Details
- End Unit
- Cul-De-Sac
- Meadow
HOA Fees
- $446 Monthly HOA Fees
Parking
- 2 Car Attached Garage
Home Design
- Frame Construction
- Asphalt Roof
- Concrete Perimeter Foundation
Interior Spaces
- 2,229 Sq Ft Home
- 2-Story Property
- Vaulted Ceiling
- Ceiling Fan
- Gas Log Fireplace
- Living Room
- Dining Room
- Golf Course Views
- Crawl Space
Kitchen
- Microwave
- Dishwasher
- Disposal
Flooring
- Carpet
- Ceramic Tile
- Luxury Vinyl Tile
Bedrooms and Bathrooms
- 3 Bedrooms
- Main Floor Bedroom
- En-Suite Bathroom
- Walk-In Closet
- Bathroom on Main Level
- Walk-in Shower
Laundry
- Laundry on main level
- Washer
Accessible Home Design
- Level Entry For Accessibility
Outdoor Features
- Deck
- Porch
Utilities
- Forced Air Cooling System
- Heating System Uses Propane
- Shared Well
- Electric Water Heater
- Satellite Dish
Listing and Financial Details
- Assessor Parcel Number 008471502
Community Details
Overview
- Association fees include maintenance structure, snow removal, common area maintenance, ground maintenance, roof repair, trash, roof replacement, exterior painting, pest control
- 8 Units
Recreation
- Tennis Courts
- Pickleball Courts
- Community Playground
- Trails
Pet Policy
- Breed Restrictions
Map
Home Values in the Area
Average Home Value in this Area
Property History
| Date | Event | Price | List to Sale | Price per Sq Ft |
|---|---|---|---|---|
| 08/25/2025 08/25/25 | Price Changed | $849,900 | -2.2% | $381 / Sq Ft |
| 09/15/2024 09/15/24 | For Sale | $869,000 | 0.0% | $390 / Sq Ft |
| 09/01/2024 09/01/24 | Off Market | $869,000 | -- | -- |
| 04/30/2024 04/30/24 | Price Changed | $869,000 | +1.2% | $390 / Sq Ft |
| 03/11/2024 03/11/24 | Price Changed | $859,000 | +8.1% | $385 / Sq Ft |
| 06/30/2023 06/30/23 | For Sale | $795,000 | 0.0% | $357 / Sq Ft |
| 06/30/2023 06/30/23 | Off Market | $795,000 | -- | -- |
| 09/02/2022 09/02/22 | For Sale | $795,000 | -- | $357 / Sq Ft |
Source: Door County Board of REALTORS®
MLS Number: 138690
- 7162 Ida Red Rd Unit 1501
- 5244 Cobblestone Cir Unit 25
- 5257 Cobblestone Cir Unit 6
- 5282 Horseshoe Bay Rd Unit 1
- 7309 Mcintosh Way Unit 1304
- 6950 Cobblestone Rd Unit 1102
- 0 Bay Shore Dr Unit 50305464
- 0 Bay Shore Dr Unit 143717
- 6800 Sunny Point Lot 1 Rd
- 6800 Sunny Point Lot 2 Rd
- 6800 Rd
- 6800 Rd
- 6800 Sunny Point Lot 3 Rd
- 6800 Sunny Point Lot 8 Rd
- 7371 Wisconsin 42
- 6800 #8 Sunny Point Rd
- 6800 #7 Sunny Point Rd
- 6800 #3 Sunny Point Rd
- 6800 #2 Sunny Point Rd
- 6800 #1 Sunny Point Rd
- 5483 Monument Point Rd
- 204-220 S 18th Ave
- 49 N Madison Ave
- 204 N Duluth Ave Unit Room 6
- 6451 Sawyer Dr
- 170-304 Nautical Dr
- 901 W Spruce Dr
- 1610 Sycamore St
- 515 S Grant Ave
- 2365 Ava Hope Ct
- 10625 N Highland Rd
- 2523 Glen Ln
- 619 1st St Unit 1
- 1129 Cheri Blvd
- 1105 Cheri Blvd
- 909 1st St
- 1420 Church St
- 2501 University Dr
- 3420 12th St
- 1975 Riverside Ave
Ask me questions while you tour the home.
