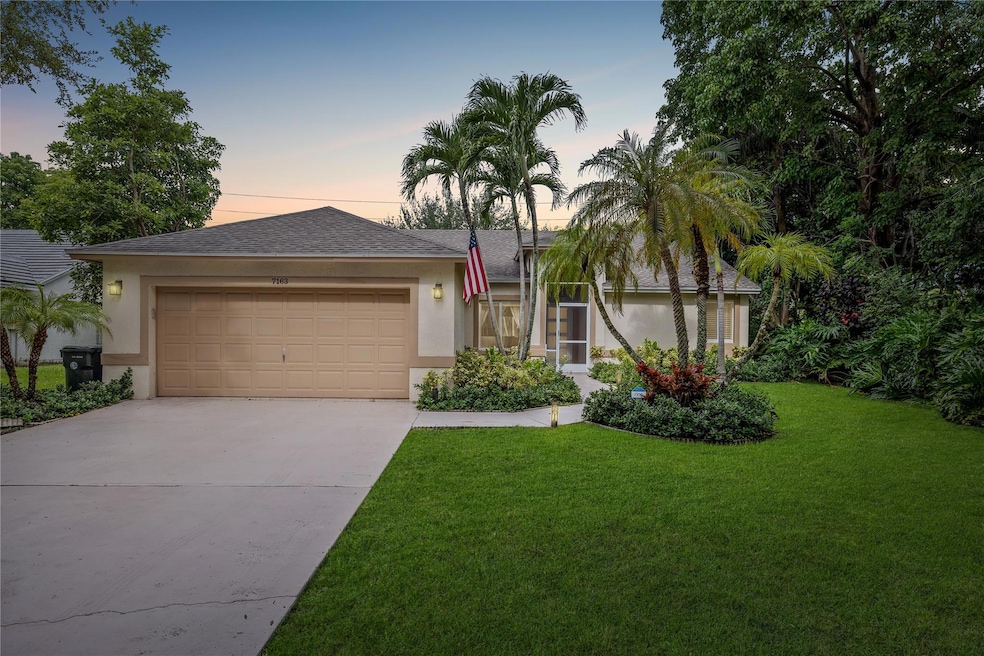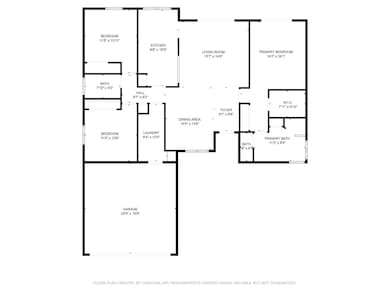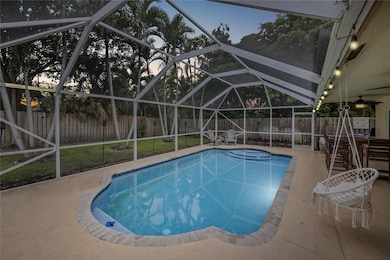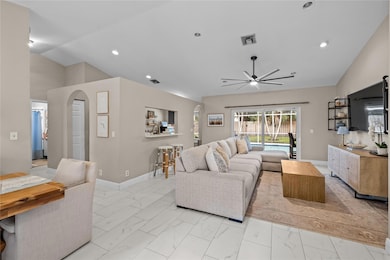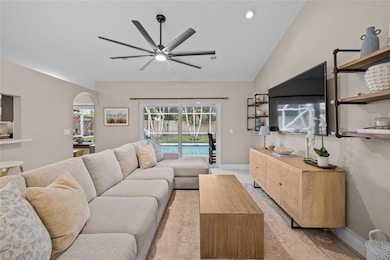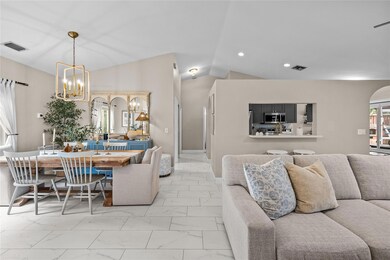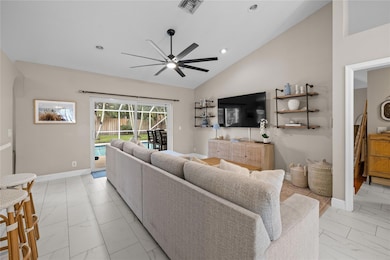
7163 NW 45th Ave Coconut Creek, FL 33073
Hillsboro Ranches NeighborhoodHighlights
- Private Pool
- Wood Flooring
- Attic
- Roman Tub
- Garden View
- High Ceiling
About This Home
As of August 2025Enjoy peace of mind with a 2020 roof, new impact windows and doors in 2023, a 2025 electrical panel, and a 2020 AC system. Inside, vaulted ceilings soar over an updated kitchen and a smart split floor plan that makes daily living easy. The spacious primary suite boasts tray ceilings, a huge walk-in closet plus an extra closet for abundant storage. Step outside to your private pool, two-car garage, and low $125 HOA. This unique lot means only one neighbor, plus the HOA-owned lot next door for events or flexible use. Perfectly located near A-rated schools, the Promenade, Coconut Creek Casino, Quiet Waters Park, and major highways. Don’t miss your chance to call this stunning home yours — schedule a showing and Stay Friendly!
Last Agent to Sell the Property
Keller Williams Realty Boca Raton License #3150469 Listed on: 07/16/2025

Home Details
Home Type
- Single Family
Est. Annual Taxes
- $10,466
Year Built
- Built in 1995
Lot Details
- 8,872 Sq Ft Lot
- East Facing Home
- Fenced
HOA Fees
- $125 Monthly HOA Fees
Parking
- 2 Car Garage
- Garage Door Opener
- Driveway
Property Views
- Garden
- Pool
Home Design
- Spanish Tile Roof
Interior Spaces
- 1,600 Sq Ft Home
- 1-Story Property
- High Ceiling
- Family Room
- Fire and Smoke Detector
- Attic
Kitchen
- Electric Range
- Microwave
- Ice Maker
- Dishwasher
- Disposal
Flooring
- Wood
- Ceramic Tile
Bedrooms and Bathrooms
- 3 Main Level Bedrooms
- Split Bedroom Floorplan
- Walk-In Closet
- 2 Full Bathrooms
- Dual Sinks
- Roman Tub
- Jettted Tub and Separate Shower in Primary Bathroom
Laundry
- Dryer
- Washer
Pool
- Private Pool
- Screen Enclosure
Outdoor Features
- Patio
Schools
- Tradewinds Elementary School
- Lyons Creek Middle School
- Monarch High School
Utilities
- Central Heating and Cooling System
- Electric Water Heater
Listing and Financial Details
- Assessor Parcel Number 474232040660
Community Details
Overview
- Estates Of Lyons Gate Subdivision
Recreation
- Community Pool
Ownership History
Purchase Details
Home Financials for this Owner
Home Financials are based on the most recent Mortgage that was taken out on this home.Purchase Details
Home Financials for this Owner
Home Financials are based on the most recent Mortgage that was taken out on this home.Purchase Details
Home Financials for this Owner
Home Financials are based on the most recent Mortgage that was taken out on this home.Similar Homes in the area
Home Values in the Area
Average Home Value in this Area
Purchase History
| Date | Type | Sale Price | Title Company |
|---|---|---|---|
| Warranty Deed | $387,000 | Attorney | |
| Warranty Deed | $138,500 | -- | |
| Warranty Deed | $118,300 | -- |
Mortgage History
| Date | Status | Loan Amount | Loan Type |
|---|---|---|---|
| Open | $27,558 | FHA | |
| Closed | $29,267 | FHA | |
| Open | $374,083 | FHA | |
| Previous Owner | $53,336 | Credit Line Revolving | |
| Previous Owner | $82,880 | Unknown | |
| Previous Owner | $110,000 | New Conventional | |
| Previous Owner | $106,458 | No Value Available |
Property History
| Date | Event | Price | Change | Sq Ft Price |
|---|---|---|---|---|
| 08/29/2025 08/29/25 | Sold | $610,000 | +1.7% | $381 / Sq Ft |
| 07/17/2025 07/17/25 | For Sale | $600,000 | +55.0% | $375 / Sq Ft |
| 10/09/2020 10/09/20 | Sold | $387,000 | +1.9% | $246 / Sq Ft |
| 09/09/2020 09/09/20 | Pending | -- | -- | -- |
| 08/23/2020 08/23/20 | For Sale | $379,900 | 0.0% | $242 / Sq Ft |
| 08/20/2015 08/20/15 | Rented | $1,900 | -2.6% | -- |
| 07/21/2015 07/21/15 | Under Contract | -- | -- | -- |
| 05/17/2015 05/17/15 | For Rent | $1,950 | -- | -- |
Tax History Compared to Growth
Tax History
| Year | Tax Paid | Tax Assessment Tax Assessment Total Assessment is a certain percentage of the fair market value that is determined by local assessors to be the total taxable value of land and additions on the property. | Land | Improvement |
|---|---|---|---|---|
| 2025 | $10,467 | $506,090 | $70,980 | $435,110 |
| 2024 | $10,251 | $506,090 | $70,980 | $435,110 |
| 2023 | $10,251 | $500,330 | $70,980 | $429,350 |
| 2022 | $8,518 | $382,120 | $0 | $0 |
| 2021 | $7,762 | $347,390 | $70,980 | $276,410 |
| 2020 | $6,942 | $308,860 | $70,980 | $237,880 |
| 2019 | $7,009 | $312,470 | $70,980 | $241,490 |
| 2018 | $6,520 | $307,660 | $70,980 | $236,680 |
| 2017 | $5,947 | $265,660 | $0 | $0 |
| 2016 | $5,833 | $255,480 | $0 | $0 |
| 2015 | $5,378 | $232,260 | $0 | $0 |
| 2014 | $5,081 | $211,150 | $0 | $0 |
| 2013 | -- | $192,370 | $53,230 | $139,140 |
Agents Affiliated with this Home
-
Chris Cusimano

Seller's Agent in 2025
Chris Cusimano
Keller Williams Realty Boca Raton
(561) 289-9305
1 in this area
292 Total Sales
-
Yeiry Sanchez

Seller Co-Listing Agent in 2025
Yeiry Sanchez
Keller Williams Realty Boca Raton
(561) 302-7681
1 in this area
71 Total Sales
-
Stephanie Presta
S
Buyer's Agent in 2025
Stephanie Presta
Kroll Realty
(561) 789-2360
1 in this area
5 Total Sales
-
Lance Sherman

Seller's Agent in 2020
Lance Sherman
RE/MAX
(954) 818-1200
1 in this area
20 Total Sales
-
Miguel Navarro

Seller Co-Listing Agent in 2020
Miguel Navarro
EXP Realty LLC
(954) 330-9076
1 in this area
77 Total Sales
-
Kathryn Brower
K
Buyer's Agent in 2020
Kathryn Brower
Inactive Member
Map
Source: BeachesMLS (Greater Fort Lauderdale)
MLS Number: F10515342
APN: 47-42-32-04-0660
- 4652 Saxon Rd
- 4662 Saxon Rd
- 7500 NW 47th Ave
- 4451 NW 69th Place Unit N05
- 6950 NW 44th Ave
- 6931 NW 45th Terrace
- 6940 NW 44th Ave Unit Lot E-07
- 4540 NW 69th St Unit J-05
- 6940 NW 43rd Terrace
- 7139 Crescent Creek Way
- 4053 Crescent Creek Dr
- 6920 NW 43rd Ave Unit A14
- 6881 NW 43rd Terrace
- 6841 NW 43rd Lot# C05 Ave
- 4530 NW 68th Ct Unit L04
- 6881 NW 43rd Ave
- 6871 NW 43rd Ave
- 4510 NW 68th Ct Unit L-2
- 4080 Devenshire Ct
- 4361 NW 68th St Unit D10
