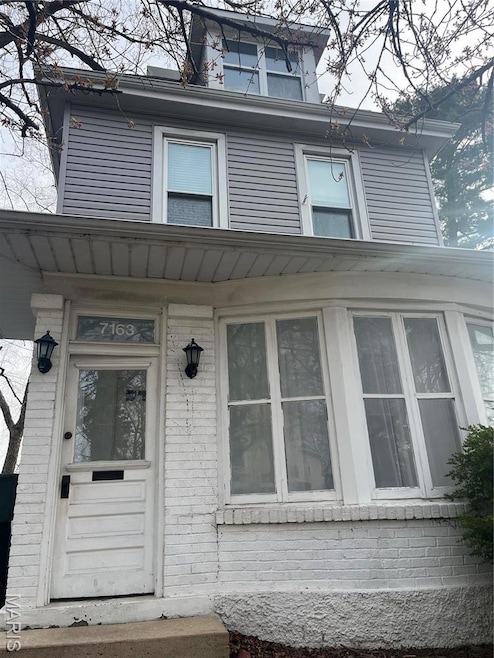
7163 Wellington Ct Saint Louis, MO 63143
Ellendale NeighborhoodHighlights
- Traditional Architecture
- 1 Fireplace
- Central Air
- Wood Flooring
- Eat-In Kitchen
- Dining Room
About This Home
As of May 2025Turn of the century charm with many possibilities. Large entry room, leads into a spacious living room, accented with fireplace, pretty mantel, chandelier, and hardwood floors, front staircase. Dining room features hardwood floors, special millwork, bay window. Lots of natural light throughout this home. Plus half bath on first floor. Kitchen: Hardwood floors, eat in with large windows, stairway to 2nd floor, and access to back porch to huge back yard. Upstairs you will find 3 large bedrooms, some built in bookcases, Large tiled floor full bathroom. The side yard and back yard offers lots of potential. Please note the “gravel” drive on south side included in side yard.
Home Details
Home Type
- Single Family
Est. Annual Taxes
- $2,462
Year Built
- Built in 1903
Parking
- Off-Street Parking
Home Design
- Traditional Architecture
- Stone Foundation
- Vinyl Siding
Interior Spaces
- 1,602 Sq Ft Home
- 2-Story Property
- 1 Fireplace
- Window Treatments
- Family Room
- Dining Room
- Unfinished Basement
Kitchen
- Eat-In Kitchen
- Gas Cooktop
Flooring
- Wood
- Carpet
- Ceramic Tile
Bedrooms and Bathrooms
- 3 Bedrooms
Schools
- Mason Elem. Elementary School
- Long Middle Community Ed. Center
- Roosevelt High School
Additional Features
- 10,729 Sq Ft Lot
- Central Air
Listing and Financial Details
- Assessor Parcel Number 5096.00.0100.0
Ownership History
Purchase Details
Home Financials for this Owner
Home Financials are based on the most recent Mortgage that was taken out on this home.Purchase Details
Home Financials for this Owner
Home Financials are based on the most recent Mortgage that was taken out on this home.Purchase Details
Home Financials for this Owner
Home Financials are based on the most recent Mortgage that was taken out on this home.Purchase Details
Home Financials for this Owner
Home Financials are based on the most recent Mortgage that was taken out on this home.Purchase Details
Home Financials for this Owner
Home Financials are based on the most recent Mortgage that was taken out on this home.Similar Homes in Saint Louis, MO
Home Values in the Area
Average Home Value in this Area
Purchase History
| Date | Type | Sale Price | Title Company |
|---|---|---|---|
| Warranty Deed | -- | Leaders Title Agency | |
| Warranty Deed | -- | Leaders Title Agency | |
| Warranty Deed | -- | Sec | |
| Warranty Deed | -- | -- | |
| Warranty Deed | -- | -- | |
| Warranty Deed | -- | -- |
Mortgage History
| Date | Status | Loan Amount | Loan Type |
|---|---|---|---|
| Open | $199,900 | New Conventional | |
| Closed | $199,900 | New Conventional | |
| Previous Owner | $37,000 | New Conventional | |
| Previous Owner | $132,000 | New Conventional | |
| Previous Owner | $138,439 | FHA | |
| Previous Owner | $89,100 | Purchase Money Mortgage | |
| Previous Owner | $50,000 | Purchase Money Mortgage |
Property History
| Date | Event | Price | Change | Sq Ft Price |
|---|---|---|---|---|
| 05/15/2025 05/15/25 | Sold | -- | -- | -- |
| 04/11/2025 04/11/25 | Pending | -- | -- | -- |
| 04/08/2025 04/08/25 | For Sale | $259,900 | -- | $162 / Sq Ft |
| 04/02/2025 04/02/25 | Off Market | -- | -- | -- |
Tax History Compared to Growth
Tax History
| Year | Tax Paid | Tax Assessment Tax Assessment Total Assessment is a certain percentage of the fair market value that is determined by local assessors to be the total taxable value of land and additions on the property. | Land | Improvement |
|---|---|---|---|---|
| 2025 | $2,588 | $36,130 | $2,870 | $33,260 |
| 2024 | $2,462 | $30,580 | $2,870 | $27,710 |
| 2023 | $2,462 | $30,580 | $2,870 | $27,710 |
| 2022 | $2,348 | $28,070 | $2,870 | $25,200 |
| 2021 | $2,345 | $28,070 | $2,870 | $25,200 |
| 2020 | $2,106 | $25,370 | $2,870 | $22,500 |
| 2019 | $2,099 | $25,370 | $2,870 | $22,500 |
| 2018 | $1,789 | $20,920 | $2,300 | $18,620 |
| 2017 | $1,759 | $20,920 | $2,300 | $18,620 |
| 2016 | $1,407 | $16,450 | $2,300 | $14,160 |
| 2015 | $1,277 | $16,460 | $2,300 | $14,160 |
| 2014 | $1,240 | $16,460 | $2,300 | $14,160 |
| 2013 | -- | $15,980 | $2,300 | $13,680 |
Agents Affiliated with this Home
-
Steve Hall

Seller's Agent in 2025
Steve Hall
RE/MAX
(314) 479-9148
2 in this area
25 Total Sales
-
Michael Price

Buyer's Agent in 2025
Michael Price
RedKey Realty Leaders
(314) 346-5807
1 in this area
29 Total Sales
Map
Source: MARIS MLS
MLS Number: MIS25020462
APN: 5096-00-0100-0
- 3558 Wabash Ave
- 3434 Greenwood Blvd
- 7047 Tholozan Ave
- 7156 Mardel Ave
- 7312 Flora Ave
- 3258 Walter Ave
- 3308 Jamieson Ave
- 7332 Maple Ave
- 6834 Bradley Ave
- 3216 S Big Bend Blvd
- 6730 Hancock Ave
- 6973 Winona Ave
- 6718 Marquette Ave
- 7114 Bancroft Ave
- 7120 Bancroft Ave
- 6968 Winona Ave
- 1088 Key Ave W
- 7471 Flora Ave
- 7138 Rabenberg Place
- 7120 Rabenberg Place






