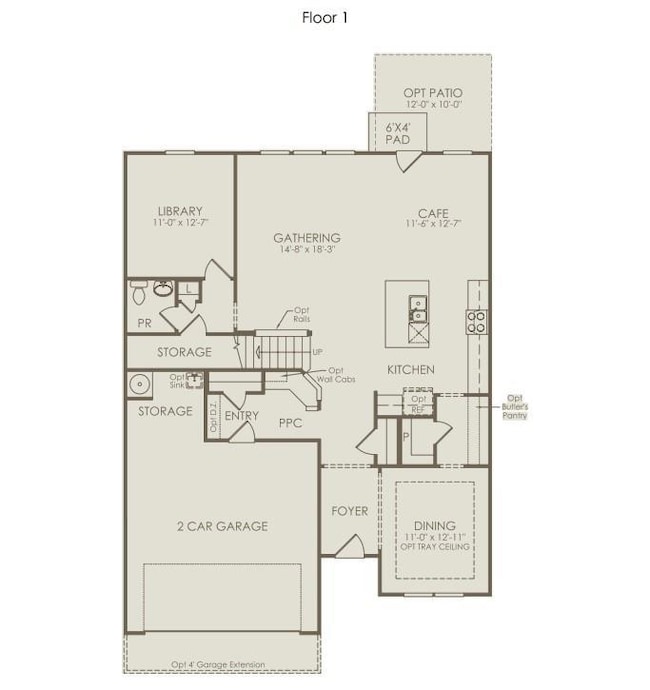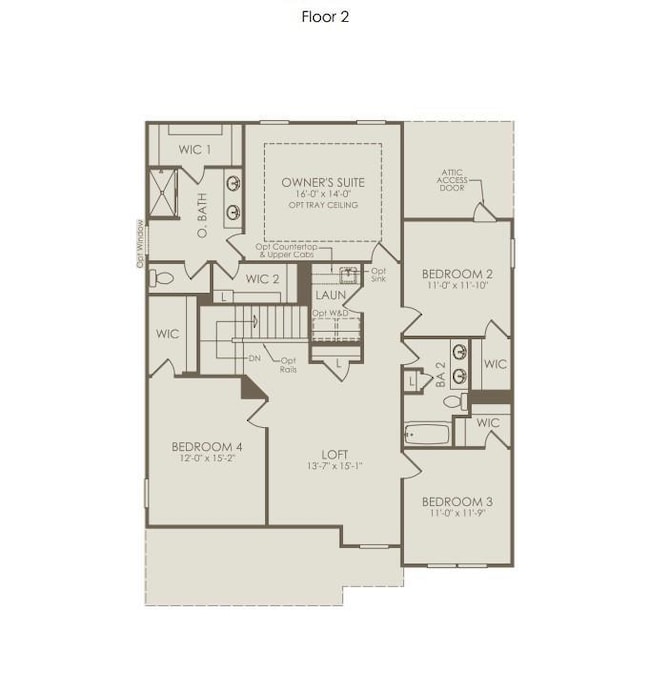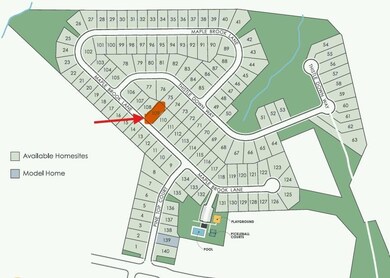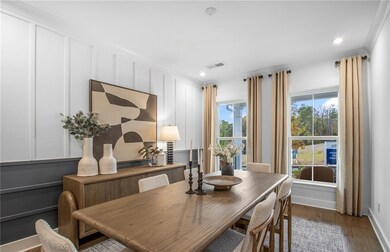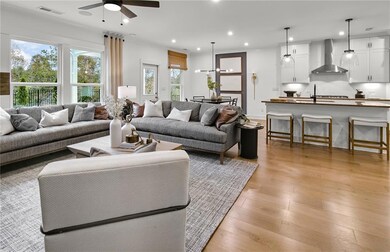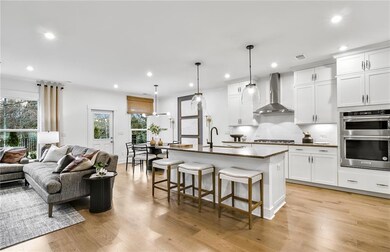7164 Maple Brook Ln Flowery Branch, GA 30542
Estimated payment $3,744/month
Highlights
- Golf Course Community
- Country Club
- Separate his and hers bathrooms
- Cherokee Bluff High School Rated A
- Fitness Center
- Colonial Architecture
About This Home
Home and community located in Hall County. This stunning Continental plan has ample storage, and 4 bedrooms sitting on a homesite that provides a semi-private backyard. The continental floorplan features an open concept layout with sight line views of the kitchen, dining area, and spacious gathering room. Enjoy cooking from your gorgeous kitchen while also being a part of the entertainment and conversation. The large kitchen island overlooks the gathering room and cafe. Also located on the main floor is a separate flex space that is perfect for a den or office and a formal dining room at the front of the home. Upstairs, you will find a spacious loft and all 4 bedrooms. The spacious Owner’s Suite offers a double vanity and 2 walk-in closets. The community features amenities such as a multiple swimming pools and slide, cabana, playground and fitness center. Reunion provides proximity to shopping, Lake Lanier, Golf, and major highways.
Home Details
Home Type
- Single Family
Year Built
- Built in 2025
Lot Details
- 9,583 Sq Ft Lot
- Lot Dimensions are 67x145
- Private Entrance
- Landscaped
- Back and Front Yard
HOA Fees
- $100 Monthly HOA Fees
Parking
- 2 Car Attached Garage
- Front Facing Garage
- Garage Door Opener
- Driveway
Home Design
- Home to be built
- Colonial Architecture
- Craftsman Architecture
- Slab Foundation
- Frame Construction
- Blown-In Insulation
- Shingle Roof
- Ridge Vents on the Roof
- Composition Roof
- HardiePlank Type
Interior Spaces
- 2,869 Sq Ft Home
- 2-Story Property
- Crown Molding
- Ceiling height of 9 feet on the main level
- Double Pane Windows
- Insulated Windows
- Entrance Foyer
- Great Room
- Breakfast Room
- Formal Dining Room
- Den
- Loft
- Neighborhood Views
Kitchen
- Open to Family Room
- Eat-In Kitchen
- Walk-In Pantry
- Gas Oven
- Gas Range
- Microwave
- Dishwasher
- Kitchen Island
- Stone Countertops
- Wood Stained Kitchen Cabinets
- Disposal
Flooring
- Wood
- Carpet
- Ceramic Tile
Bedrooms and Bathrooms
- 4 Bedrooms
- Split Bedroom Floorplan
- Dual Closets
- Walk-In Closet
- Separate his and hers bathrooms
- Dual Vanity Sinks in Primary Bathroom
- Shower Only
Laundry
- Laundry Room
- Laundry on upper level
- 220 Volts In Laundry
- Electric Dryer Hookup
Home Security
- Carbon Monoxide Detectors
- Fire and Smoke Detector
Outdoor Features
- Patio
- Rain Gutters
- Front Porch
Schools
- Friendship Elementary School
- Cherokee Bluff Middle School
- Cherokee Bluff High School
Utilities
- Forced Air Zoned Heating and Cooling System
- Heating System Uses Natural Gas
- Underground Utilities
- 110 Volts
- Gas Water Heater
- Phone Available
- Cable TV Available
Listing and Financial Details
- Home warranty included in the sale of the property
- Tax Lot 10921
- Assessor Parcel Number 15041 000783
Community Details
Overview
- $1,200 Initiation Fee
- Fieldstone Management Association
- Reunion Subdivision
- Rental Restrictions
Amenities
- Clubhouse
- Meeting Room
Recreation
- Golf Course Community
- Country Club
- Tennis Courts
- Pickleball Courts
- Community Playground
- Fitness Center
- Community Pool
- Park
Map
Home Values in the Area
Average Home Value in this Area
Property History
| Date | Event | Price | List to Sale | Price per Sq Ft |
|---|---|---|---|---|
| 08/19/2025 08/19/25 | Price Changed | $582,513 | +12.2% | $203 / Sq Ft |
| 08/14/2025 08/14/25 | Pending | -- | -- | -- |
| 07/10/2025 07/10/25 | Price Changed | $518,990 | +0.4% | $181 / Sq Ft |
| 06/13/2025 06/13/25 | For Sale | $516,990 | -- | $180 / Sq Ft |
Source: First Multiple Listing Service (FMLS)
MLS Number: 7597670
- 7144 Maple Brook Ln
- 7201 Maple Brook Ln
- 7277 Maple Brook Ln
- 7005 Litany Ct
- 7012 Litany Ct
- 7078 Reserve Ct
- 6409 Maple Park Ln
- 6985 Spout Springs Rd
- 6996 Deaton Henry Rd
- 6402 Sycamore Dr
- 7206 Grand Reunion Dr
- 7207 Spout Springs Rd
- 6021 Ash Hill Place
- 7208 Ivey Leaf Ln
- 6110 Baybrook Trace
- 7231 Grand Reunion Dr
- 6001 Ash Hill Place
- 6007 Cedar Wood Ct
- 6009 Grand Reunion Dr

