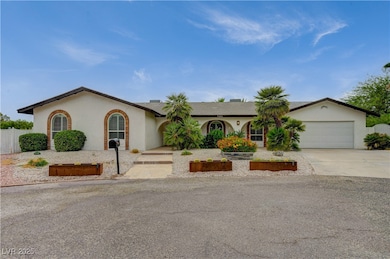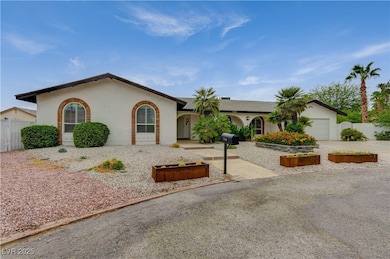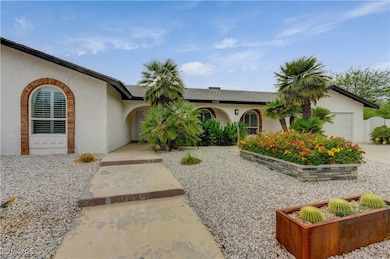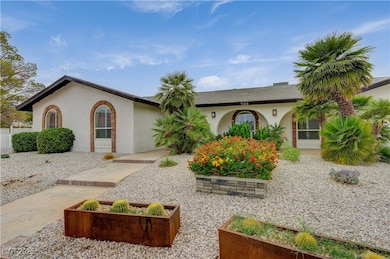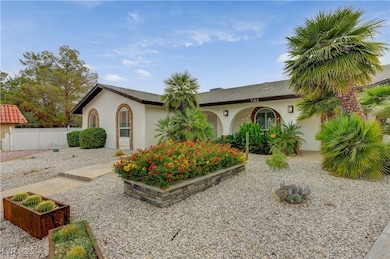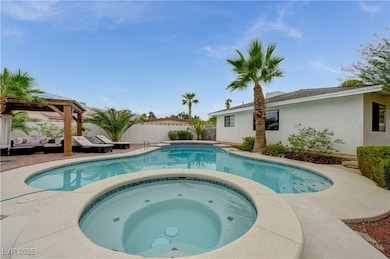7165 Coley Ave Las Vegas, NV 89117
West Sahara NeighborhoodEstimated payment $6,782/month
Highlights
- Accessory Dwelling Unit (ADU)
- RV Access or Parking
- Fireplace in Primary Bedroom
- Heated Pool and Spa
- 0.55 Acre Lot
- Wine Refrigerator
About This Home
This Stunning 2,428sq ft Single-Story Home with Detached 1,200sq ft Guest House is Located in the Highly Sought After Section 10 Community. This Immaculate Home sits on a Spacious Lot Designed for Entertaining. It Boasts Formal Living Areas, Chef's Gourmet Kitchen with Quartz Counter Tops, Plantation Shutters, Generous Sized Bedrooms, and 2 Charming Wood-Burning Fireplaces. The Primary Bedroom and Ensuite is the Perfect Blend of Modern Luxury and Comfort, Remodeled with High End Finishes Throughout. The Guest House is Fully Remodeled with 2 Bedrooms, Living area, and Kitchen. It has its own Private Entrance and Parking. The Backyard is an Oasis with a Sparkling Pool on an 1/2 Acre Lot for Added Privacy and Tranquility. There are 2 New HVAC's for Main House and New HVAC for Casita. New Pool Equipment and Heater. New Pool Deck. Over $100,000 in Upgrades! Come Check out Today!
Listing Agent
Signature Real Estate Group Brokerage Phone: (702) 557-2000 License #S.0172940 Listed on: 09/02/2025

Open House Schedule
-
Saturday, December 13, 202512:00 to 4:00 pm12/13/2025 12:00:00 PM +00:0012/13/2025 4:00:00 PM +00:00Add to Calendar
-
Sunday, December 14, 202512:00 to 4:00 pm12/14/2025 12:00:00 PM +00:0012/14/2025 4:00:00 PM +00:00Add to Calendar
Home Details
Home Type
- Single Family
Est. Annual Taxes
- $3,662
Year Built
- Built in 1977
Lot Details
- 0.55 Acre Lot
- Cul-De-Sac
- North Facing Home
- Back Yard Fenced
- Block Wall Fence
- Drip System Landscaping
Parking
- 2 Car Attached Garage
- Garage Door Opener
- RV Access or Parking
Home Design
- Shingle Roof
- Composition Roof
- Stucco
Interior Spaces
- 3,628 Sq Ft Home
- 1-Story Property
- Furnished or left unfurnished upon request
- Ceiling Fan
- Wood Burning Fireplace
- Double Pane Windows
- Plantation Shutters
- Family Room with Fireplace
- 2 Fireplaces
Kitchen
- Built-In Electric Oven
- Electric Cooktop
- Microwave
- Dishwasher
- Wine Refrigerator
- Disposal
Flooring
- Tile
- Luxury Vinyl Plank Tile
Bedrooms and Bathrooms
- 6 Bedrooms
- Fireplace in Primary Bedroom
Laundry
- Laundry Room
- Laundry on main level
- Dryer
- Washer
Eco-Friendly Details
- Energy-Efficient Windows
- Energy-Efficient HVAC
- Sprinkler System
Pool
- Heated Pool and Spa
- Heated In Ground Pool
- In Ground Spa
Schools
- Gray Elementary School
- Lawrence Middle School
- Spring Valley High School
Utilities
- Two cooling system units
- High Efficiency Air Conditioning
- Central Heating and Cooling System
- Multiple Heating Units
- High Efficiency Heating System
- Underground Utilities
- Septic Tank
Additional Features
- Covered Patio or Porch
- Accessory Dwelling Unit (ADU)
Community Details
- No Home Owners Association
- Section 10 Subdivision
Map
Home Values in the Area
Average Home Value in this Area
Tax History
| Year | Tax Paid | Tax Assessment Tax Assessment Total Assessment is a certain percentage of the fair market value that is determined by local assessors to be the total taxable value of land and additions on the property. | Land | Improvement |
|---|---|---|---|---|
| 2025 | $3,662 | $182,955 | $98,000 | $84,955 |
| 2024 | $3,556 | $182,955 | $98,000 | $84,955 |
| 2023 | $3,556 | $177,216 | $94,500 | $82,716 |
| 2022 | $3,453 | $160,857 | $84,000 | $76,857 |
| 2021 | $3,352 | $144,086 | $70,000 | $74,086 |
| 2020 | $3,251 | $144,531 | $70,000 | $74,531 |
| 2019 | $3,157 | $140,930 | $66,500 | $74,430 |
| 2018 | $3,065 | $130,006 | $57,750 | $72,256 |
| 2017 | $3,661 | $124,845 | $50,750 | $74,095 |
| 2016 | $2,902 | $107,727 | $31,500 | $76,227 |
| 2015 | $2,896 | $95,815 | $26,250 | $69,565 |
| 2014 | $2,812 | $101,339 | $26,250 | $75,089 |
Property History
| Date | Event | Price | List to Sale | Price per Sq Ft | Prior Sale |
|---|---|---|---|---|---|
| 12/05/2025 12/05/25 | Price Changed | $1,235,000 | -4.6% | $340 / Sq Ft | |
| 09/21/2025 09/21/25 | Price Changed | $1,295,000 | -4.1% | $357 / Sq Ft | |
| 09/02/2025 09/02/25 | For Sale | $1,350,000 | +50.0% | $372 / Sq Ft | |
| 01/21/2022 01/21/22 | Sold | $900,000 | 0.0% | $248 / Sq Ft | View Prior Sale |
| 12/22/2021 12/22/21 | Pending | -- | -- | -- | |
| 11/23/2021 11/23/21 | For Sale | $900,000 | -- | $248 / Sq Ft |
Purchase History
| Date | Type | Sale Price | Title Company |
|---|---|---|---|
| Bargain Sale Deed | $900,000 | First American Title | |
| Bargain Sale Deed | $900,000 | First American Title | |
| Bargain Sale Deed | $900,000 | First American Title | |
| Bargain Sale Deed | $582,000 | Fidelity National Title | |
| Interfamily Deed Transfer | -- | -- |
Mortgage History
| Date | Status | Loan Amount | Loan Type |
|---|---|---|---|
| Open | $720,000 | New Conventional | |
| Closed | $720,000 | New Conventional | |
| Closed | $720,000 | New Conventional | |
| Previous Owner | $584,407 | VA |
Source: Las Vegas REALTORS®
MLS Number: 2715106
APN: 163-10-705-002
- 2975 Montessouri St
- 2925 Mondavi Ct
- 3160 Belcastro St
- 7310 Heron Canyon Ct
- Cresta Plan at Prado
- Sancta Plan at Prado
- Valle Plan at Prado
- Haven Plan at Prado
- 3140 Montessouri St
- 2870 Belcastro St
- 7349 Olive Creek Ct
- 7045 Edna Ave
- 7385 Heron Canyon Ct
- 7390 Heron Canyon Ct
- 7250 Birkland Ct
- 2845 Rosanna St
- 2784 Belcastro St
- 3220 Red Scott Cir
- 7148 White Bloom Ave
- 7324 White Bloom Ave
- 3160 Belcastro St
- 7385 Heron Canyon Ct
- 6918 Coley Ave Unit 5
- 7276 White Bloom Ave
- 6845 Coley Ave
- 6880 Edna Ave
- 2685 S Tenaya Way
- 7736 Tioga Ridge Ct
- 7611 Laredo St
- 3335 Commendation Dr
- 3028 Teal Beach St
- 7949 Mosaic Harbor Ave
- 3545 Moraga Dr
- 3737 Prosperity Ln
- 8013 Alpine Fir Ave
- 7018 Montcliff Ave
- 6995 Obannon Dr
- 3618 Redwood St
- 3611 Rosewood St
- 3780 Yellow Jasmine Dr

