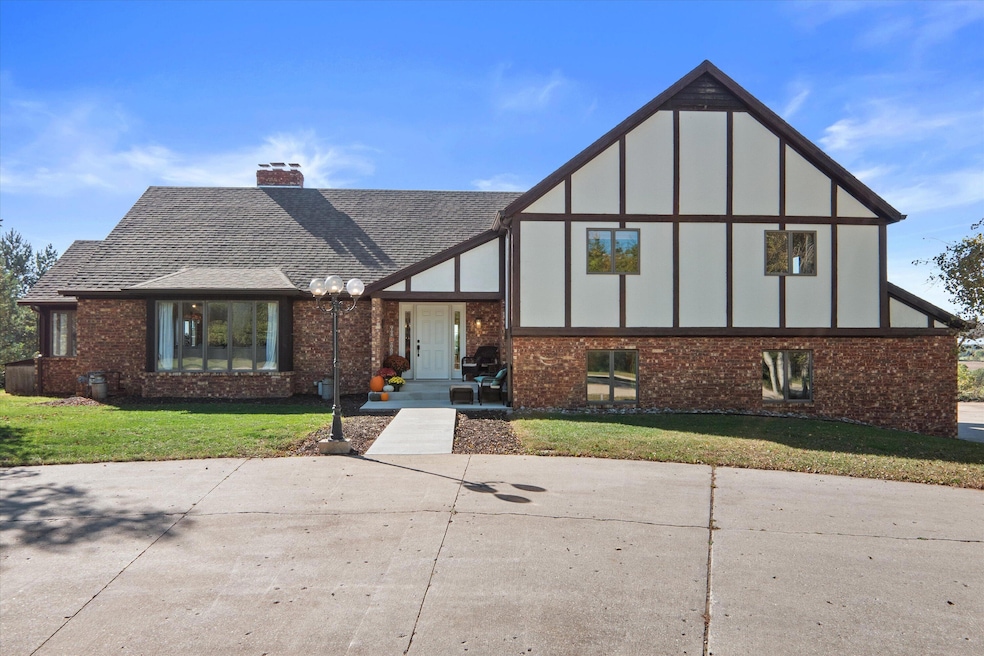7165 Town Line Rd West Bend, WI 53090
Estimated payment $7,394/month
Highlights
- Horses Allowed On Property
- Indoor Spa
- Deck
- East High School Rated A-
- 10 Acre Lot
- Wooded Lot
About This Home
Experience luxury living on this stunning 10-acre estate with unmatched views. This private oasis offers 4 spacious beds, 3.5 baths, and fully finished basement. The main floor boasts a chef's kitchen with a large island, formal dining, office/5th bed, and an indoor hot tub/sauna room. A main-level in-law suite features a private entrance, kitchenette, fireplace, and full bath. The dream-worthy master suite includes a fireplace, shiplap wall, spa-like bath, and 4-season addition with private balcony. Lower level is ideal for entertaining, a playroom, or mancave. Free to have farm animals on property. Huge outbuilding for all your toys. Ride ATVs, hike wooded trails, or relax surrounded by nature. Located near the freeway! Full feature list, survey and video in MLS! Too much too list!
Listing Agent
RealtyPro Professional Real Estate Group License #80827-94 Listed on: 10/10/2025
Home Details
Home Type
- Single Family
Est. Annual Taxes
- $6,759
Lot Details
- 10 Acre Lot
- Rural Setting
- Wooded Lot
Parking
- 2.5 Car Attached Garage
- Garage Door Opener
- Driveway
Home Design
- Tudor Architecture
- Brick Exterior Construction
Interior Spaces
- Multi-Level Property
- Vaulted Ceiling
- Gas Fireplace
- Indoor Spa
- Sauna
Kitchen
- Oven
- Range
- Microwave
- Dishwasher
- Kitchen Island
Bedrooms and Bathrooms
- 4 Bedrooms
- Main Floor Bedroom
- Walk-In Closet
Laundry
- Dryer
- Washer
Finished Basement
- Basement Fills Entire Space Under The House
- Sump Pump
Outdoor Features
- Deck
- Patio
- Pole Barn
- Wood or Metal Shed
Schools
- Badger Middle School
Horse Facilities and Amenities
- Horses Allowed On Property
Utilities
- Forced Air Heating and Cooling System
- Heating System Uses Natural Gas
- Radiant Heating System
- Septic System
- High Speed Internet
Listing and Financial Details
- Exclusions: seller's personal property
- Assessor Parcel Number 000500D
Map
Home Values in the Area
Average Home Value in this Area
Property History
| Date | Event | Price | List to Sale | Price per Sq Ft |
|---|---|---|---|---|
| 11/13/2025 11/13/25 | Price Changed | $1,299,900 | -3.4% | $251 / Sq Ft |
| 10/31/2025 10/31/25 | Price Changed | $1,345,000 | -0.4% | $260 / Sq Ft |
| 10/10/2025 10/10/25 | For Sale | $1,350,000 | -- | $261 / Sq Ft |
Source: Metro MLS
MLS Number: 1938851
APN: T1 -0005
- 5036 County Highway D
- Lt1 Alpine Dr
- 6386 Alpine Dr
- 4262 N Woodcrest Ridge Dr
- 6372 Wildlife Rd
- 6215 Riesch Rd
- Lt2 Beaver Dam Rd
- 3315 Windsor Place
- 900 Villa Park Dr
- 2606 Park Forest Dr
- Lt35 Wildflower Dr
- 2820 Valley Ave
- 3027 Joshua Ln
- 805 Canterberry Ct Unit C
- 831 Devonshire Ln Unit D
- 7526 Northpoint Ct
- 3460 Town Hall Rd
- 3462 Town Hall Rd
- 2346 W Washington St
- 2214 Willowbrook Dr
- 3221 Stanford Ln
- 516 Marshal Ct
- 1066 Poplar St Unit 1066 Poplar Street Lower
- 2635 Parkfield Dr
- 611 Veterans Ave
- 433 N Main St
- 555 Veterans Ave
- 2021 Barton Ave
- 956 Roseland Dr Unit 2
- 967 Roseland Dr Unit 2
- 2105-2113 Barton Ave
- 1600 Vogt Dr
- 151 Wisconsin St
- 250 S Forest Ave
- 239 Water St
- 420 Vine St
- 1934 Sylvan Way
- 113 Eiche Dr
- 117 Eiche Dr
- 116 Eiche Dr







