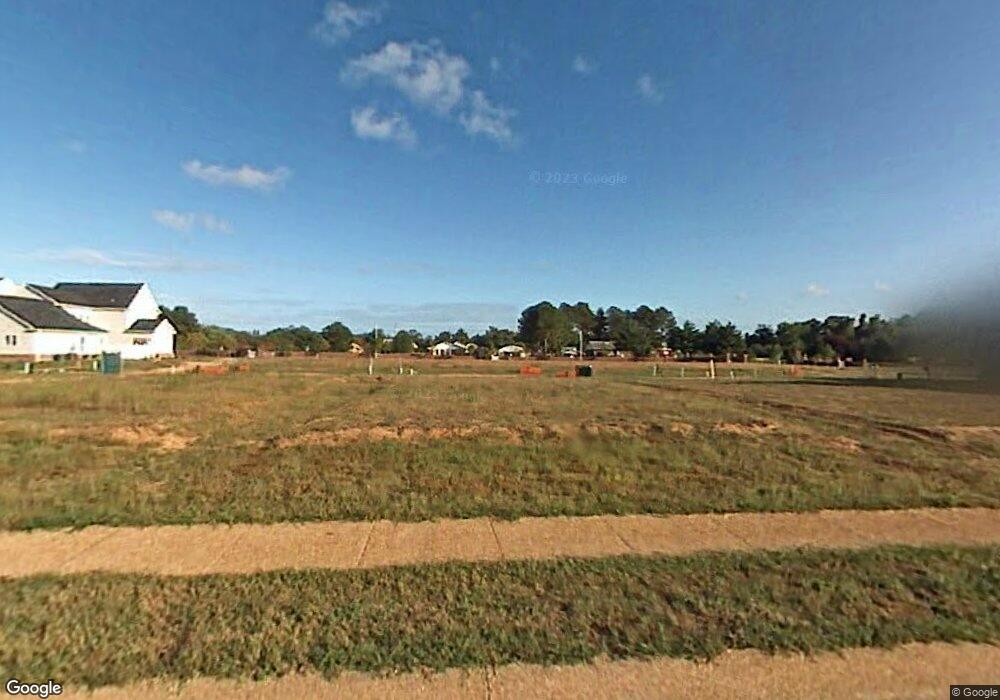7166 Cooks View Ln Gloucester Point, VA 23072
Estimated Value: $501,399 - $606,000
5
Beds
4
Baths
2,903
Sq Ft
$189/Sq Ft
Est. Value
About This Home
This home is located at 7166 Cooks View Ln, Gloucester Point, VA 23072 and is currently estimated at $548,350, approximately $188 per square foot. 7166 Cooks View Ln is a home located in Gloucester County with nearby schools including Abingdon Elementary School, Page Middle School, and Gloucester High School.
Ownership History
Date
Name
Owned For
Owner Type
Purchase Details
Closed on
Jul 9, 2018
Sold by
Gray Mary Amanda
Bought by
Beals Kian and Beals Amanda K
Current Estimated Value
Home Financials for this Owner
Home Financials are based on the most recent Mortgage that was taken out on this home.
Original Mortgage
$338,105
Outstanding Balance
$293,059
Interest Rate
4.6%
Mortgage Type
New Conventional
Estimated Equity
$255,291
Create a Home Valuation Report for This Property
The Home Valuation Report is an in-depth analysis detailing your home's value as well as a comparison with similar homes in the area
Home Values in the Area
Average Home Value in this Area
Purchase History
| Date | Buyer | Sale Price | Title Company |
|---|---|---|---|
| Beals Kian | $355,900 | Stewart Title & Settlement |
Source: Public Records
Mortgage History
| Date | Status | Borrower | Loan Amount |
|---|---|---|---|
| Open | Beals Kian | $338,105 |
Source: Public Records
Tax History
| Year | Tax Paid | Tax Assessment Tax Assessment Total Assessment is a certain percentage of the fair market value that is determined by local assessors to be the total taxable value of land and additions on the property. | Land | Improvement |
|---|---|---|---|---|
| 2025 | $2,795 | $455,200 | $69,370 | $385,830 |
| 2024 | $2,795 | $455,200 | $69,370 | $385,830 |
| 2023 | $2,654 | $455,200 | $69,370 | $385,830 |
| 2022 | $2,518 | $347,320 | $53,340 | $293,980 |
| 2021 | $2,414 | $347,320 | $53,340 | $293,980 |
| 2020 | $2,414 | $347,320 | $53,340 | $293,980 |
| 2019 | $2,311 | $332,500 | $54,400 | $278,100 |
| 2017 | $2,287 | $332,500 | $54,400 | $278,100 |
| 2016 | $2,197 | $316,160 | $54,400 | $261,760 |
| 2015 | $296 | $40,000 | $40,000 | $0 |
| 2014 | $260 | $40,000 | $40,000 | $0 |
Source: Public Records
Map
Nearby Homes
- 7180 Cooks View Ln
- Par A Hayes Rd
- .51ac George Washington Memorial Hwy
- 000 George Washington Memorial Hwy
- 17 George Washington Memorial Hwy
- 2290 Hayes Rd
- 2795 George Washington Memorial Hwy
- 2795 George Wash Memorial Hwy
- Lot 2 Marshall Ln
- 2663 Rail Ct
- 2678 Rail Ct
- 2025 Booker St
- 6972 Crewe Rd
- 7848 Guinea Rd
- 3035 Hughes Ln
- 2970 Wendy Ct
- 3044 Hughes Ln
- 6454 Carmines Island Ln
- 7763 Jordan Rd
- 2505 Low Ground Rd
- 7170 Cooks View Ln
- 7160 Cooks View Ln
- 7174 Cooks View Ln
- 7156 Cooks View Ln
- 7152 Cooks View Ln
- 7167 Stokes Dr
- 7152 Cooks View Ln
- 7175 Stokes Dr
- 40 Cooke's View Ln
- Lot 41 Cooke's View Ln
- Lot 45 Cooke's View Ln
- Lot 47 Cooke's View Ln
- Lot 46 Cooke's View Ln
- 7163 Stokes Dr
- 7177 Cooks View Ln
- 7159 Stokes Dr
- 7183 Stokes Dr
- 7179 Stokes Dr
- 7186 Cooks View Ln
- LOT 30 Somerset Way
