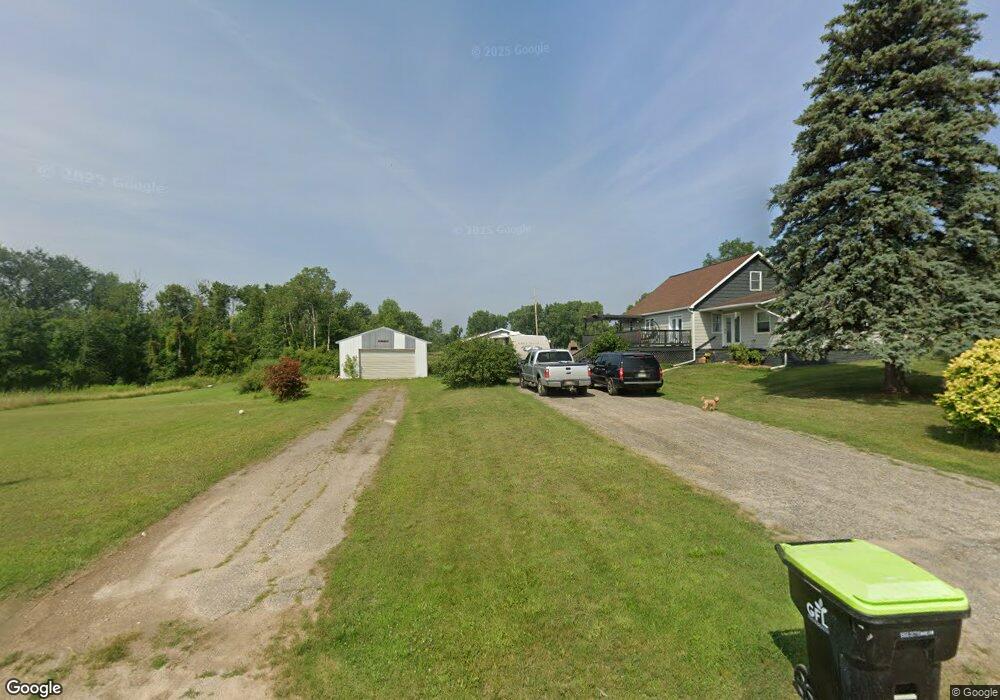Estimated Value: $252,000 - $277,000
4
Beds
2
Baths
2,100
Sq Ft
$127/Sq Ft
Est. Value
About This Home
This home is located at 7166 S Eberhart Ave, Clare, MI 48617 and is currently estimated at $265,970, approximately $126 per square foot. 7166 S Eberhart Ave is a home located in Clare County with nearby schools including Clare Primary School, Clare Middle School, and Clare High School.
Ownership History
Date
Name
Owned For
Owner Type
Purchase Details
Closed on
Jun 29, 2021
Sold by
Kleinhardt Larry J
Bought by
Melchi Mark G and Melchi Jessica A
Current Estimated Value
Create a Home Valuation Report for This Property
The Home Valuation Report is an in-depth analysis detailing your home's value as well as a comparison with similar homes in the area
Purchase History
| Date | Buyer | Sale Price | Title Company |
|---|---|---|---|
| Melchi Mark G | $197,000 | -- |
Source: Public Records
Tax History
| Year | Tax Paid | Tax Assessment Tax Assessment Total Assessment is a certain percentage of the fair market value that is determined by local assessors to be the total taxable value of land and additions on the property. | Land | Improvement |
|---|---|---|---|---|
| 2025 | $1,695 | $90,207 | $11,050 | $79,157 |
| 2024 | $1,641 | $80,976 | $9,100 | $71,876 |
| 2023 | $615 | $67,321 | $8,550 | $58,771 |
| 2022 | $1,575 | $57,549 | $8,500 | $49,049 |
| 2021 | $1,281 | $54,000 | $0 | $0 |
| 2020 | $1,267 | $53,100 | $0 | $0 |
| 2019 | $1,177 | $47,300 | $0 | $0 |
| 2018 | $1,119 | $43,300 | $0 | $0 |
| 2017 | $483 | $45,100 | $0 | $0 |
| 2016 | $484 | $45,579 | $0 | $0 |
| 2015 | -- | $45,095 | $0 | $0 |
| 2014 | -- | $46,601 | $0 | $0 |
Source: Public Records
Map
Nearby Homes
- 6395 E Beaverton Rd
- 8498 S Clare Ave
- V L Hatton Rd
- 7481 Five Lakes Dr
- 7746 Five Lakes Dr
- 7670 Five Lakes Dr
- 2458 E Surrey Rd
- TBD Mcguirk St
- 412 Wilcox Pkwy
- TBD Orchard Ave
- 11253 Deer Lake Rd
- 303 Orchard Ave
- 221 Dwyer Ave
- 110 W State St
- 00 Sockeye Dr
- 712 N Rainbow Dr
- 216 W 5th St
- 434 W 5th St
- 100 E Adams Rd
- 8952 Otterside Dr
- 4966 E Dover Rd
- 7066 S Eberhart Ave
- 7050 S Eberhart Ave
- 5052 E Dover Rd
- 5052 E Dover Rd
- 5100 E Dover Rd
- 5015 E Dover Rd
- 6930 S Eberhart Ave
- 7371 S Eberhart Ave
- 4833 E Dover Rd
- 7378 S Eberhart Ave
- 6887 S Eberhart Ave
- 5171 E Dover Rd
- 7400 S Eberhart Ave
- 5252 E Dover Rd
- 6844 S Eberhart Ave
- 6849 S Eberhart Ave
- 5320 E Dover Rd
- 6823 S Eberhart Ave
- 6763 S Eberhart Ave
Your Personal Tour Guide
Ask me questions while you tour the home.
