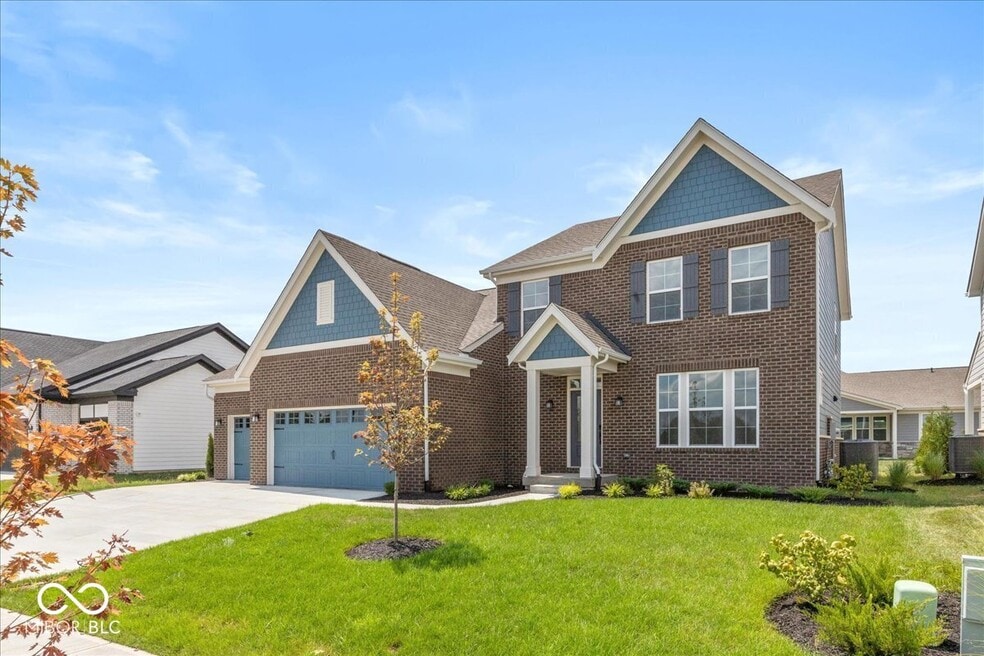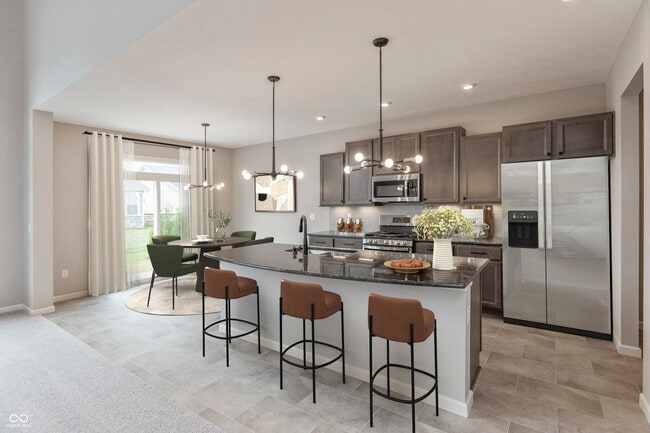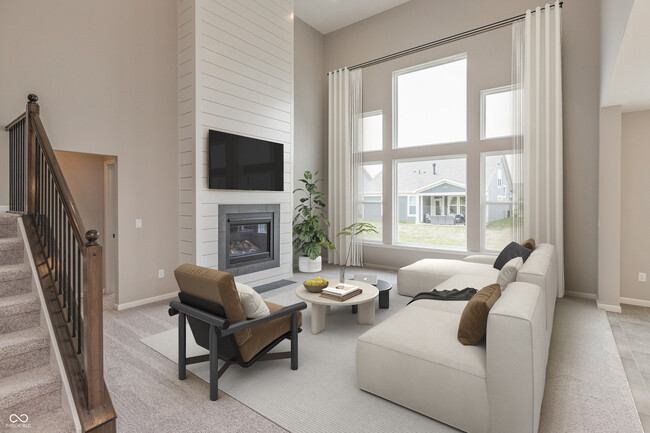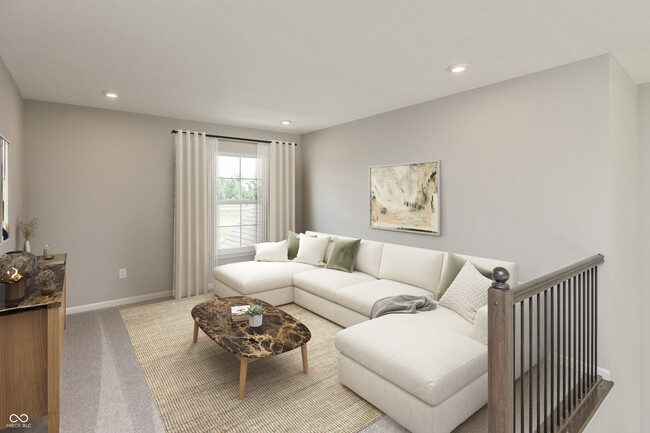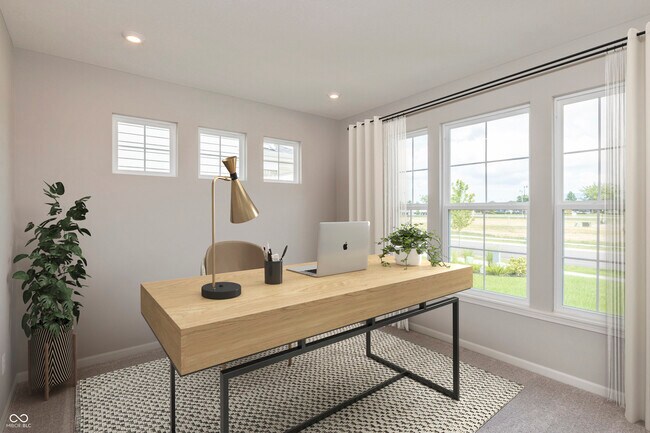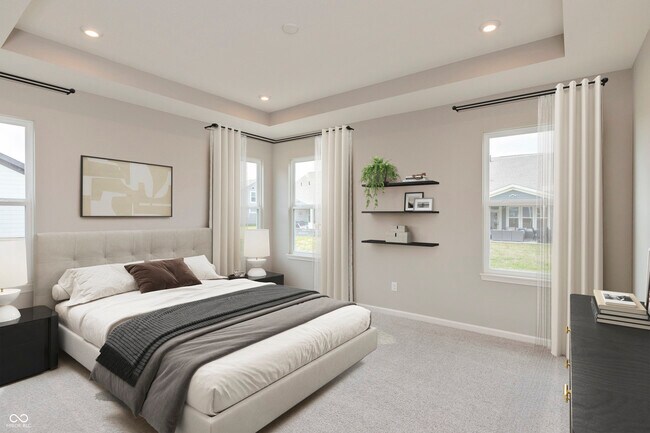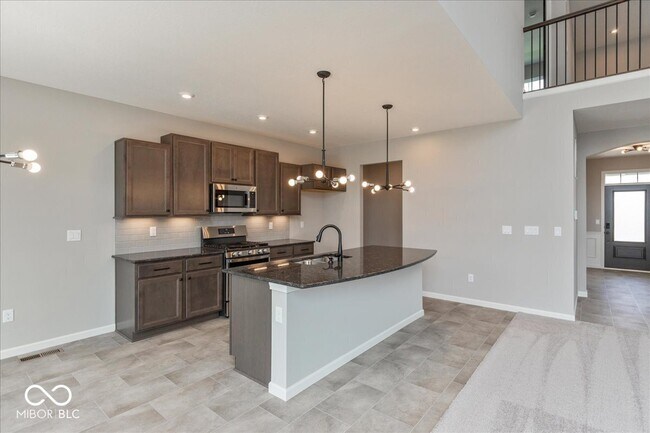
Estimated payment $3,506/month
Highlights
- Community Cabanas
- New Construction
- Clubhouse
- McCordsville Elementary School Rated A-
- Community Lake
- No HOA
About This Home
New Construction by Fischer Homes in the beautiful Hampton Walk community featuring the Charles plan. This stunning home offers an island kitchen with butler's pantry, lots of cabinet space and quartz countertops, all open to the morning room, which has walk out access to the back yard. Two-story family room with fireplace. Private study off of two story entry foyer. First floor luxury owners suite features attached private bath with dual vanity sinks, soaking tub, oversized shower, private commode and huge walk-in closet Upstairs offers two additional bedrooms, hall bath, and loft area. Convenient first floor laundry and family foyer off of garage entrance. Full, unfinished basement with full bath rough in. Attached two car garage.
Builder Incentives
- Schedule your visit today to tour our model home and our exciting new phase!
Sales Office
| Monday |
11:00 AM - 6:00 PM
|
| Tuesday |
11:00 AM - 6:00 PM
|
| Wednesday |
11:00 AM - 6:00 PM
|
| Thursday |
11:00 AM - 6:00 PM
|
| Friday |
12:00 PM - 6:00 PM
|
| Saturday |
11:00 AM - 6:00 PM
|
| Sunday |
12:00 PM - 6:00 PM
|
Home Details
Home Type
- Single Family
Parking
- 3 Car Garage
Home Design
- New Construction
Interior Spaces
- 2-Story Property
- Fireplace
- Basement
Bedrooms and Bathrooms
- 3 Bedrooms
- 2 Full Bathrooms
- Soaking Tub
Community Details
Overview
- No Home Owners Association
- Community Lake
Amenities
- Community Gazebo
- Clubhouse
Recreation
- Community Playground
- Community Cabanas
- Community Pool
- Park
- Trails
Map
Other Move In Ready Homes in Hampton Walk - Designer Collection
About the Builder
- Hampton Walk - Midtown Collection
- 7309 Bayview Run
- 7313 Bayview Run
- Hampton Walk - Maple Street Collection
- 7333 Bayview Run
- 7339 Bayview Run
- 7343 Bayview Run Unit 11-604
- 7347 Bayview Run
- 7351 Bayview Run
- Hampton Walk - Masterpiece Collection
- Hampton Walk - Paired Patio Homes Collection
- Hampton Walk - Designer Collection
- Colonnade - Cornerstone
- Colonnade - Townhomes
- The Preserve at Brookside
- Colonnade - Estates
- Colonnade - Signature
- 7904 N 600 W
- Gatherings at Aurora
- 8079 N 600 W
