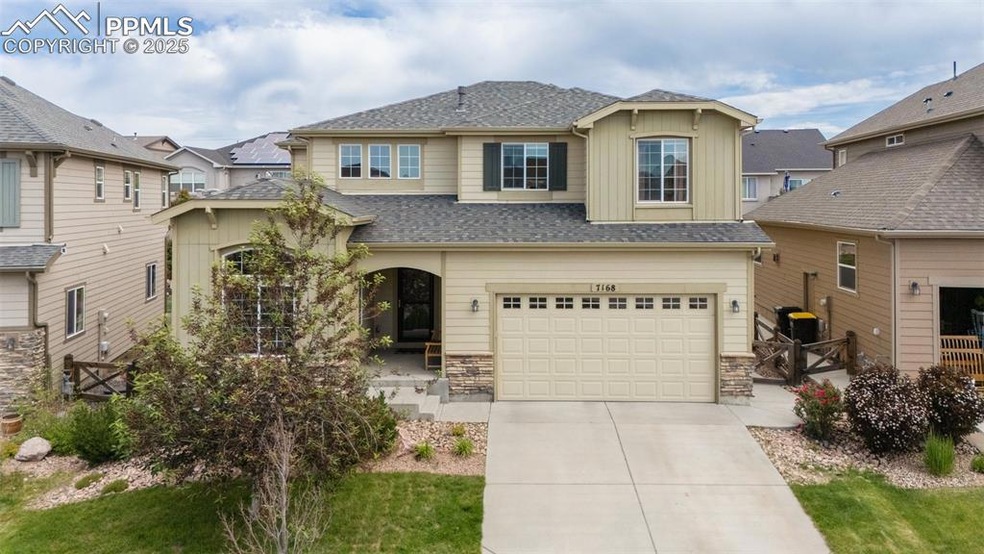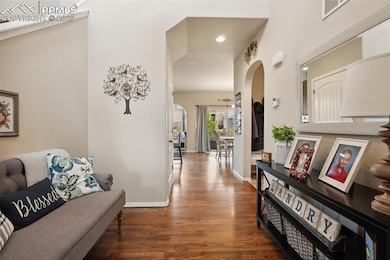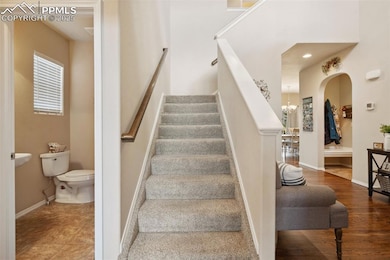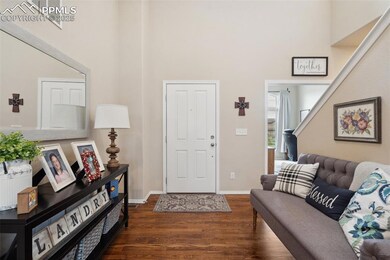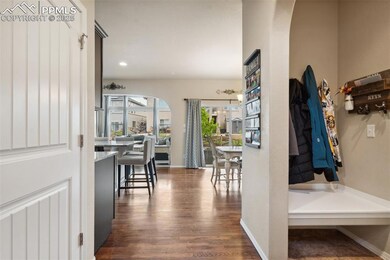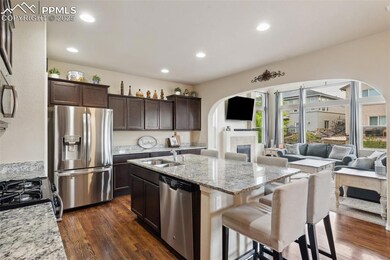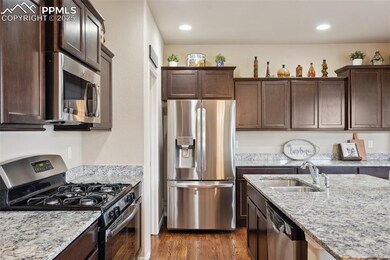
7168 Jagged Rock Cir Colorado Springs, CO 80927
Banning Lewis Ranch NeighborhoodEstimated payment $3,371/month
Highlights
- Fitness Center
- Property is near a park
- Great Room
- Clubhouse
- Wood Flooring
- Community Pool
About This Home
Come experience this stunning and meticulously maintained Covington home located in Banning Lewis Ranch close to pocket parks, trails, schools and so much more. The main level greets you with a two story foyer highlighted by stunning and expansive hardwood floors followed by a dedicated office perfect for working from home or an additional den area. The kitchen is well equipped with granite counters, stainless steel appliances, large walk in pantry, oversized dining nook and generous cabinet space to top it off. All this is open to the impressive family room featuring tall ceilings with matching windows, a fireplace for comfort and a walk out from the dining area to the covered patio. Upstairs you find a functional loft area ready to be used in many ways, two good sized secondary bedrooms, a large primary bedroom with attached bathroom and walk in closet, as well as a dedicated laundry room for functionality and ease. The unfinished basement currently offers an abundance of storage but is primed and ready for the future owner to finish it to their liking. As you step out to the backyard you have a beautiful and private covered patio ready for entertaining as well as an expanded concrete area for backyard bbq's and outdoor dining! With the added bonus of a 3 car tandem garage, AC to keep you cool in the summer, and top-tier neighborhood amenities, including a fitness center, multiple swimming pools, tennis courts and more, make this a can't miss opportunity!
Listing Agent
The Innovative Group, LLC Brokerage Phone: (719) 749-1744 Listed on: 06/13/2025
Home Details
Home Type
- Single Family
Est. Annual Taxes
- $3,999
Year Built
- Built in 2016
Lot Details
- 6,138 Sq Ft Lot
- Back Yard Fenced
- Landscaped
- Level Lot
Parking
- 3 Car Garage
- Tandem Garage
- Garage Door Opener
- Driveway
Home Design
- Shingle Roof
- Masonite
Interior Spaces
- 3,260 Sq Ft Home
- 2-Story Property
- Ceiling height of 9 feet or more
- Gas Fireplace
- Great Room
- Basement Fills Entire Space Under The House
Kitchen
- Oven
- Microwave
- Dishwasher
- Disposal
Flooring
- Wood
- Carpet
- Vinyl
Bedrooms and Bathrooms
- 3 Bedrooms
Laundry
- Laundry on upper level
- Dryer
- Washer
Outdoor Features
- Covered patio or porch
Location
- Property is near a park
- Property near a hospital
- Property is near schools
Utilities
- Forced Air Heating and Cooling System
- Heating System Uses Natural Gas
- 220 Volts in Kitchen
- Phone Available
Community Details
Overview
- Association fees include covenant enforcement, management, see show/agent remarks
- Built by Covington Homes
- Marseille
Amenities
- Clubhouse
- Community Center
Recreation
- Tennis Courts
- Community Playground
- Fitness Center
- Community Pool
- Park
- Dog Park
- Trails
Map
Home Values in the Area
Average Home Value in this Area
Tax History
| Year | Tax Paid | Tax Assessment Tax Assessment Total Assessment is a certain percentage of the fair market value that is determined by local assessors to be the total taxable value of land and additions on the property. | Land | Improvement |
|---|---|---|---|---|
| 2025 | $3,999 | $39,810 | -- | -- |
| 2024 | $3,950 | $39,390 | $7,080 | $32,310 |
| 2023 | $3,950 | $39,390 | $7,080 | $32,310 |
| 2022 | $3,300 | $29,620 | $6,120 | $23,500 |
| 2021 | $3,376 | $30,470 | $6,290 | $24,180 |
| 2020 | $2,967 | $26,610 | $5,080 | $21,530 |
| 2019 | $3,351 | $26,610 | $5,080 | $21,530 |
| 2018 | $2,764 | $21,820 | $4,180 | $17,640 |
| 2017 | $754 | $21,820 | $4,180 | $17,640 |
| 2016 | $583 | $4,800 | $4,800 | $0 |
| 2015 | $584 | $4,800 | $4,800 | $0 |
Property History
| Date | Event | Price | Change | Sq Ft Price |
|---|---|---|---|---|
| 07/16/2025 07/16/25 | Pending | -- | -- | -- |
| 06/13/2025 06/13/25 | For Sale | $550,000 | -- | $169 / Sq Ft |
Purchase History
| Date | Type | Sale Price | Title Company |
|---|---|---|---|
| Special Warranty Deed | $315,827 | Land Title Guarantee Co |
Mortgage History
| Date | Status | Loan Amount | Loan Type |
|---|---|---|---|
| Open | $60,000 | Credit Line Revolving | |
| Open | $359,600 | New Conventional | |
| Closed | $320,000 | New Conventional | |
| Closed | $306,351 | New Conventional |
Similar Homes in Colorado Springs, CO
Source: Pikes Peak REALTOR® Services
MLS Number: 1958485
APN: 53091-07-021
- 7327 Jagged Rock Cir
- 7112 Jagged Rock Cir
- 8726 Meadow Wing Cir
- 7064 Jagged Rock Cir
- 8451 Meadow Wing Cir
- 8476 Briar Brush Ln
- 7325 Brush Thorn Ln
- 9030 Pacific Crest Dr
- 7220 Rim Bluff Ln
- 6563 Mineral Belt Dr
- 8266 Birch Tree Loop
- 8421 Crooked Branch Ln
- 6670 John Muir Trail
- 8205 Birch Tree Loop
- 8215 Birch Tree Loop
- 7585 Ponca Rd
- 7131 Fauna Glen Dr
- 6669 John Muir Trail
- 6689 Shadow Star Dr
- 7238 Fauna Glen Dr
