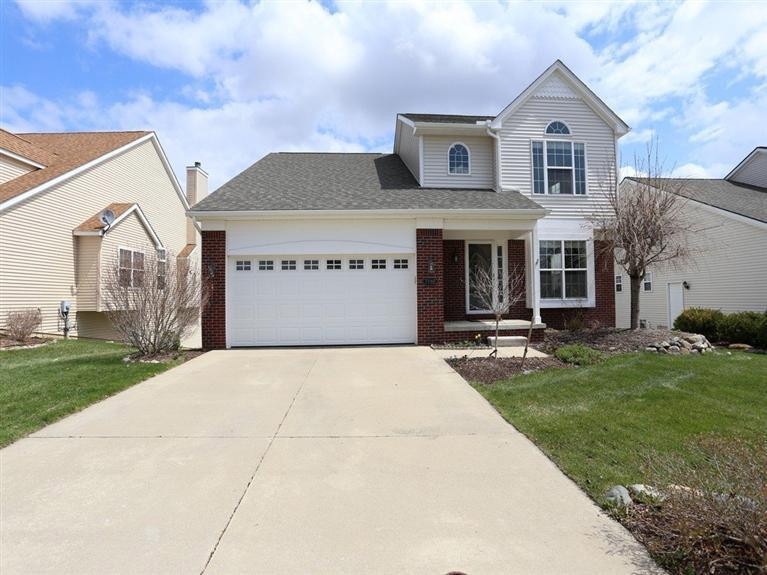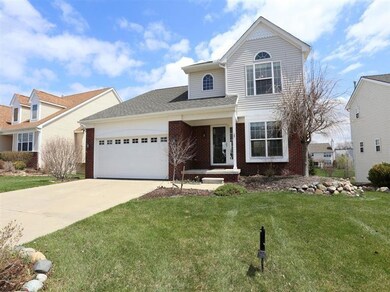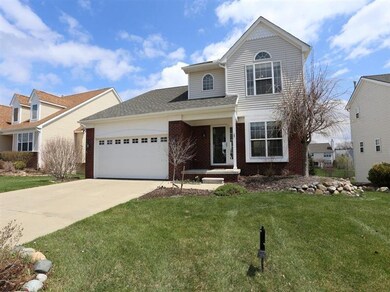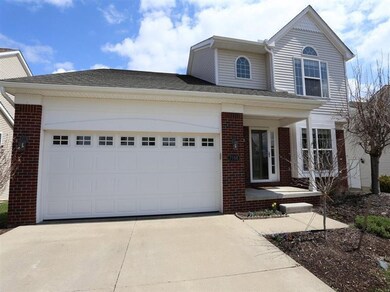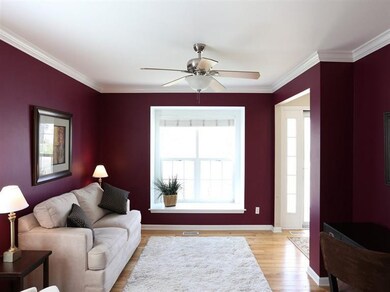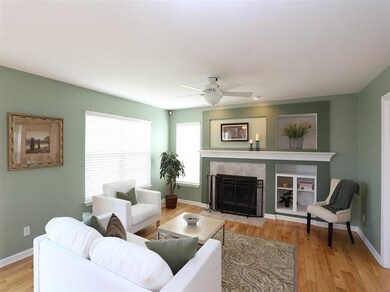
7168 Palmer Dexter, MI 48130
Highlights
- Deck
- Contemporary Architecture
- Wood Flooring
- Creekside Intermediate School Rated A-
- Recreation Room
- Porch
About This Home
As of August 2014Welcome home to this wonderful colonial style 2.5 story home in Huron Farms. Imagine entertaining in the open floorplan. There is plenty of room for guests on the large deck with expansive community views. Break bread in your gourmet kitchen with granite counters, gas range, lovely cabinetry and so much more. Host game parties and movie nights in the lower level outfitted for surround sound. Throw the ball in the large yard, with elec. fence collars in place. Cozy by the fire, and enjoy gleaming hardwood floors throughout the entry level. Soak your cares away in the light filled master suite. Plenty of storage in all of the closets as well as the lower level. Plenty of room for your toys in the 2 car attached garage. Enjoy an evening walk and take in the sunsets and all this front porch co community has to offer. Moments to downtown Dexter, shopping and highways in minutes. Schools are close, and the association and community are close knit and active. Do not miss this lovely home!, Primary Bath, Rec Room: Finished
Last Agent to Sell the Property
More Group Michigan, LLC License #6502403145 Listed on: 05/03/2014
Home Details
Home Type
- Single Family
Est. Annual Taxes
- $3,307
Year Built
- Built in 2002
Lot Details
- 0.25 Acre Lot
- Lot Dimensions are 62x180x60x183
- Sprinkler System
HOA Fees
- $22 Monthly HOA Fees
Parking
- 2 Car Attached Garage
- Garage Door Opener
Home Design
- Contemporary Architecture
- Brick Exterior Construction
- Vinyl Siding
Interior Spaces
- 2-Story Property
- Ceiling Fan
- Wood Burning Fireplace
- Window Treatments
- Living Room
- Recreation Room
- Home Security System
Kitchen
- Eat-In Kitchen
- Oven
- Range
- Microwave
- Dishwasher
- Disposal
Flooring
- Wood
- Carpet
- Ceramic Tile
Bedrooms and Bathrooms
- 3 Bedrooms
Laundry
- Laundry on main level
- Dryer
- Washer
Finished Basement
- Walk-Out Basement
- Basement Fills Entire Space Under The House
- Natural lighting in basement
Outdoor Features
- Deck
- Patio
- Porch
Schools
- Dexter High Middle School
- Dexter High School
Utilities
- Forced Air Heating and Cooling System
- Heating System Uses Natural Gas
- Satellite Dish
- Cable TV Available
Ownership History
Purchase Details
Purchase Details
Home Financials for this Owner
Home Financials are based on the most recent Mortgage that was taken out on this home.Purchase Details
Home Financials for this Owner
Home Financials are based on the most recent Mortgage that was taken out on this home.Purchase Details
Home Financials for this Owner
Home Financials are based on the most recent Mortgage that was taken out on this home.Purchase Details
Similar Home in Dexter, MI
Home Values in the Area
Average Home Value in this Area
Purchase History
| Date | Type | Sale Price | Title Company |
|---|---|---|---|
| Interfamily Deed Transfer | -- | None Available | |
| Warranty Deed | $309,000 | None Available | |
| Warranty Deed | $265,000 | None Available | |
| Deed | $241,975 | -- | |
| Warranty Deed | -- | -- |
Mortgage History
| Date | Status | Loan Amount | Loan Type |
|---|---|---|---|
| Open | $218,700 | New Conventional | |
| Closed | $247,200 | New Conventional | |
| Previous Owner | $256,155 | FHA | |
| Previous Owner | $229,400 | Unknown | |
| Previous Owner | $193,550 | No Value Available |
Property History
| Date | Event | Price | Change | Sq Ft Price |
|---|---|---|---|---|
| 08/07/2014 08/07/14 | Sold | $309,000 | -11.7% | $110 / Sq Ft |
| 07/07/2014 07/07/14 | Pending | -- | -- | -- |
| 05/03/2014 05/03/14 | For Sale | $349,999 | +32.1% | $124 / Sq Ft |
| 11/21/2012 11/21/12 | Sold | $265,000 | 0.0% | $108 / Sq Ft |
| 10/10/2012 10/10/12 | Pending | -- | -- | -- |
| 09/24/2012 09/24/12 | For Sale | $264,900 | -- | $108 / Sq Ft |
Tax History Compared to Growth
Tax History
| Year | Tax Paid | Tax Assessment Tax Assessment Total Assessment is a certain percentage of the fair market value that is determined by local assessors to be the total taxable value of land and additions on the property. | Land | Improvement |
|---|---|---|---|---|
| 2025 | $8,117 | $269,100 | $0 | $0 |
| 2024 | $4,764 | $249,200 | $0 | $0 |
| 2023 | $4,549 | $222,900 | $0 | $0 |
| 2022 | $7,452 | $193,400 | $0 | $0 |
| 2021 | $7,235 | $175,300 | $0 | $0 |
| 2020 | $7,142 | $174,700 | $0 | $0 |
| 2019 | $6,966 | $170,000 | $170,000 | $0 |
| 2018 | $6,674 | $155,000 | $33,500 | $121,500 |
| 2017 | $6,416 | $155,000 | $0 | $0 |
| 2016 | $3,478 | $138,714 | $0 | $0 |
Agents Affiliated with this Home
-
Debra Gould

Seller's Agent in 2014
Debra Gould
More Group Michigan, LLC
(734) 320-1975
3 in this area
85 Total Sales
-
Brent Flewelling

Buyer's Agent in 2014
Brent Flewelling
The Charles Reinhart Company
(734) 646-4263
16 in this area
502 Total Sales
-
C
Seller's Agent in 2012
Cynthia Glahn
Real Estate One Inc
-
Caitlin Phillips
C
Buyer's Agent in 2012
Caitlin Phillips
Key Realty One LLC
(734) 796-7000
22 Total Sales
-
C
Buyer's Agent in 2012
Caitlin Olmsted-Phillips
Howard Hanna Real Estate
Map
Source: Southwestern Michigan Association of REALTORS®
MLS Number: 23076842
APN: 08-05-330-147
- 7090 Ulrich Unit 167
- 3622 N Wilson Ct Unit 254
- 7317 York Ct Unit 3
- 239 Victoria Dr
- 6725 Joy Rd
- 7680 Hudson Ct Unit 1
- 3544 Lexington Cir
- 0 W Joy Rd
- 3437 Hudson St
- 6837 Morrison Hills Ct
- 6825 Morrison Hls Ct
- 6810 Morrison Hills Ct
- 4300 Mast Rd
- 2925 Baker Rd
- 603 Woodland Dr
- 611 Woodland Dr
- 7919 Grand St
- 610 Boardwalk Ln
- 616 Boardwalk Ln
- 621 Woodland Dr
