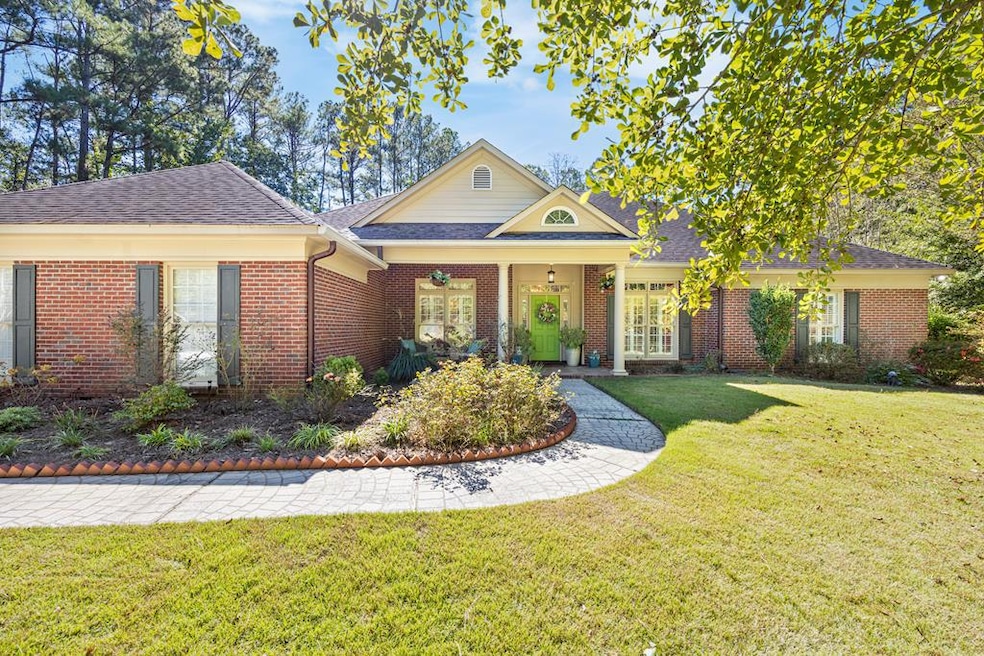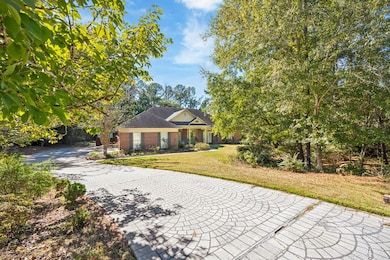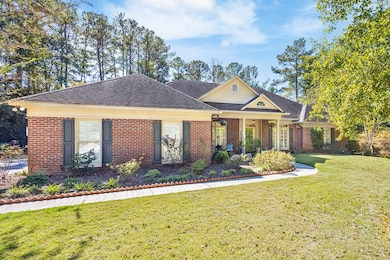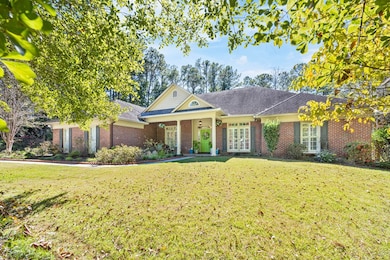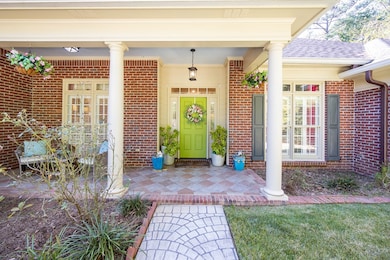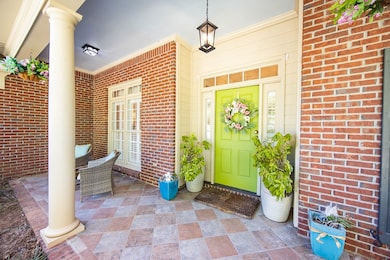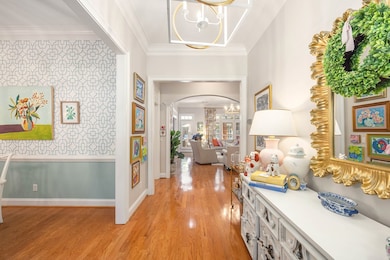7168 Pinewood Ct Columbus, GA 31909
Northern Columbus NeighborhoodEstimated payment $3,522/month
Highlights
- In Ground Pool
- 44,431 Sq Ft lot
- Freestanding Bathtub
- Blackmon Road Middle School Rated A-
- Family Room with Fireplace
- Wood Flooring
About This Home
Welcome to 7168 Pinewood Court, a timeless all-brick beauty nestled in one of North Columbus's most desirable and convenient neighborhoods. Tucked away on over an acre in a peaceful cul-de-sac, this light-filled 4-bedroom, 3-bath home offers nearly 3,000 square feet of thoughtfully updated living space with classic Southern charm. Step inside to find two spacious fireside living rooms, perfect for both entertaining and cozy nights in. The completely remodeled open kitchen is a true showstopper—featuring quartz countertops, a custom tile backsplash, upgraded fixtures, a paneled Sub-Zero refrigerator, and an inviting breakfast room. There's also a separate formal dining room, ideal for gatherings. Enjoy sunny mornings in the bright sunroom, or relax outdoors under the covered patio overlooking your private sparkling pool—all framed by mature trees and plenty of backyard space for play or gardening. The primary suite is a peaceful retreat with a stunning spa-like bathroom featuring a freestanding soaking tub, custom glass shower, and luxurious finishes. A generous secondary bedroom offers space and flexibility for guests or a home office. Throughout the home, you'll find fresh designer paint and wallpaper, smoothed and raised ceilings, new crown molding, plantation shutters, and authentic hardwood floors—all adding to the home's vibrant character and timeless elegance. Additional highlights include a three-car garage, providing ample parking and storage, and a prime location just over an hour from Hartsfield–Jackson Atlanta International Airport, offering easy access for commuters and travelers alike. Don't miss this rare opportunity to own a beautifully updated home with style, space, and serenity in the heart of North Columbus. Schedule your private tour today!
Listing Agent
Coldwell Banker / Kennon, Parker, Duncan & Davis Brokerage Phone: 7062561000 License #396587 Listed on: 10/16/2025

Home Details
Home Type
- Single Family
Est. Annual Taxes
- $6,929
Year Built
- Built in 1999
Lot Details
- 1.02 Acre Lot
- Cul-De-Sac
- Fenced
- Landscaped
- Back Yard
Parking
- 3 Car Attached Garage
- Driveway
- Open Parking
Home Design
- Brick Exterior Construction
Interior Spaces
- 2,879 Sq Ft Home
- 1-Story Property
- Crown Molding
- Ceiling Fan
- Plantation Shutters
- Entrance Foyer
- Family Room with Fireplace
- 2 Fireplaces
- Living Room with Fireplace
- Wood Flooring
- Fire and Smoke Detector
- Laundry Room
Kitchen
- Self-Cleaning Oven
- Microwave
- Dishwasher
- Disposal
Bedrooms and Bathrooms
- 4 Main Level Bedrooms
- Walk-In Closet
- 3 Full Bathrooms
- Double Vanity
- Freestanding Bathtub
- Soaking Tub
Outdoor Features
- In Ground Pool
- Outbuilding
Utilities
- Cooling Available
- Heating Available
Community Details
- No Home Owners Association
- Woodmark Estate Subdivision
Listing and Financial Details
- Assessor Parcel Number 102 005 015
Map
Home Values in the Area
Average Home Value in this Area
Tax History
| Year | Tax Paid | Tax Assessment Tax Assessment Total Assessment is a certain percentage of the fair market value that is determined by local assessors to be the total taxable value of land and additions on the property. | Land | Improvement |
|---|---|---|---|---|
| 2025 | $6,929 | $177,016 | $22,088 | $154,928 |
| 2024 | $6,929 | $177,016 | $22,088 | $154,928 |
| 2023 | $7,076 | $179,628 | $22,088 | $157,540 |
| 2022 | $5,855 | $143,392 | $22,088 | $121,304 |
| 2021 | $5,855 | $143,392 | $22,088 | $121,304 |
| 2020 | $5,856 | $143,392 | $22,088 | $121,304 |
| 2019 | $5,875 | $143,392 | $22,088 | $121,304 |
| 2018 | $5,875 | $143,392 | $22,088 | $121,304 |
| 2017 | $6,229 | $129,244 | $22,088 | $107,156 |
| 2016 | $6,218 | $164,000 | $21,600 | $142,400 |
| 2015 | $6,226 | $164,000 | $21,600 | $142,400 |
| 2014 | $6,234 | $164,000 | $21,600 | $142,400 |
| 2013 | -- | $164,000 | $21,600 | $142,400 |
Property History
| Date | Event | Price | List to Sale | Price per Sq Ft | Prior Sale |
|---|---|---|---|---|---|
| 11/11/2025 11/11/25 | Price Changed | $559,900 | -0.9% | $194 / Sq Ft | |
| 10/16/2025 10/16/25 | For Sale | $564,900 | +22.5% | $196 / Sq Ft | |
| 02/28/2023 02/28/23 | Sold | $461,100 | +2.5% | $153 / Sq Ft | View Prior Sale |
| 01/16/2023 01/16/23 | Pending | -- | -- | -- | |
| 01/09/2023 01/09/23 | For Sale | $450,000 | -- | $149 / Sq Ft |
Purchase History
| Date | Type | Sale Price | Title Company |
|---|---|---|---|
| Warranty Deed | -- | -- | |
| Deed | $461,100 | -- | |
| Warranty Deed | -- | -- | |
| Warranty Deed | $362,000 | -- | |
| Warranty Deed | $410,000 | -- |
Mortgage History
| Date | Status | Loan Amount | Loan Type |
|---|---|---|---|
| Open | $261,100 | No Value Available | |
| Closed | $261,100 | New Conventional | |
| Previous Owner | $110,000 | New Conventional |
Source: Columbus Board of REALTORS® (GA)
MLS Number: 223960
APN: 102-005-015
- 7807 Kolven Cove
- 7847 Kolven Cove
- 5110 Midland Trace
- 5135 Midland Trace
- 4764 Bridlewood Dr
- 4854 Champions Way
- 4848 Spring Ridge Dr
- 8095 Santee Ct
- 4840 Spring Ridge Dr
- 7933 Prestwick Ct
- 7389 Sorrel Ct
- 7076 Stoneybrook Dr
- 6055 Townes Way
- 209 Plum Ct
- 6036 Townes Way
- 4701 Turnberry Ln Unit 6
- 4880 Turnberry Ln
- 6630 Lemans Ln
- 4691 Talamore Ln
- 8848 Promenade Place
- 7778 Schomburg Rd
- 7401 Blackmon Rd
- 5200 Greystone Summit Dr
- 6900 Schomburg Rd
- 4600 S Stadium Dr
- 7461 Blackmon Rd
- 6498 Yellow Stone Dr Unit ID1043684P
- 4709 Teak Dr
- 6254 Warm Springs Rd
- 8400 Veterans Pkwy
- 6140 Bayonne Dr
- 4900 Hearthstone Dr Unit ID1043456P
- 8160 Veterans Pkwy
- 8082 Veterans Pkwy Unit 3104
- 7840 Moon Rd
- 7175 Moon Rd
- 6233 Cross Tie Ct Unit 2
- 6233 Cross Tie Ct Unit 3
- 5151 McCaghren Dr
- 4956 Daybreak Ln Unit ID1043906P
