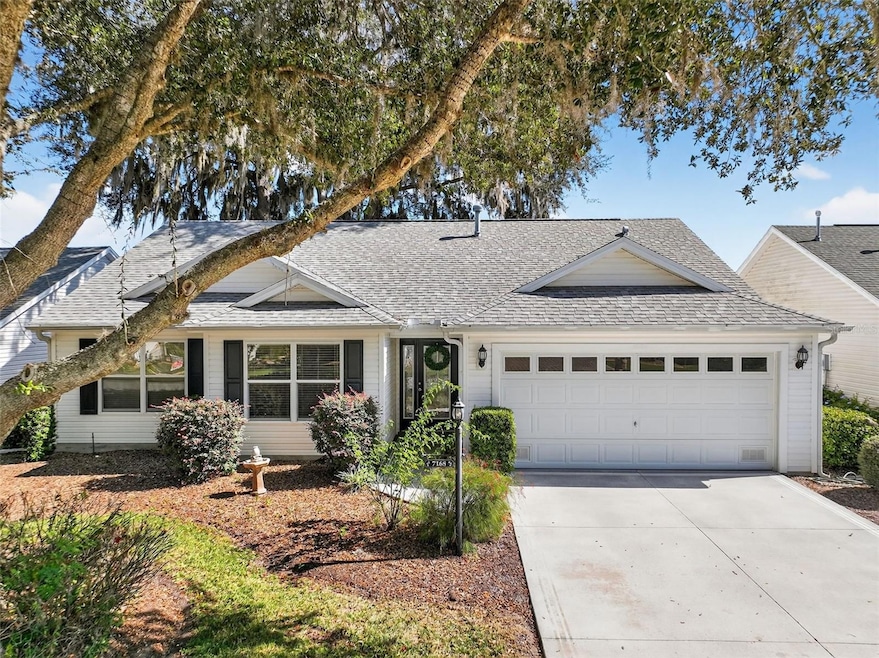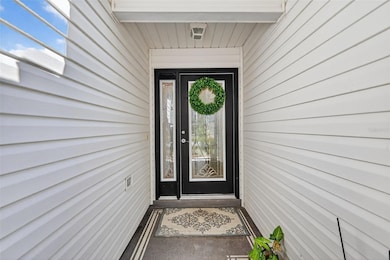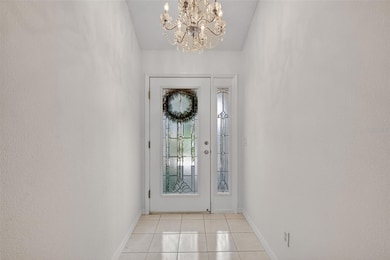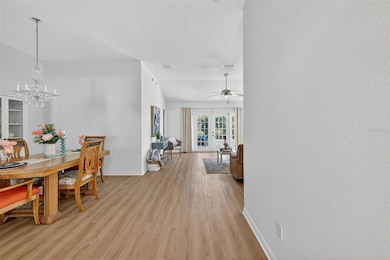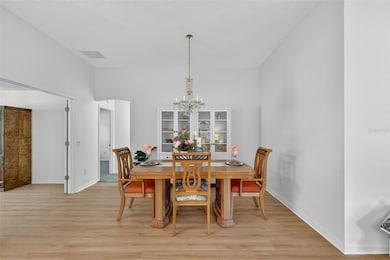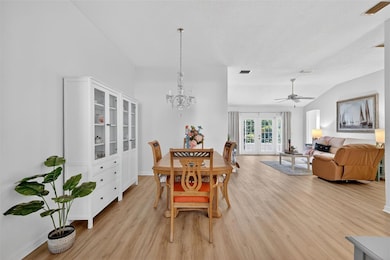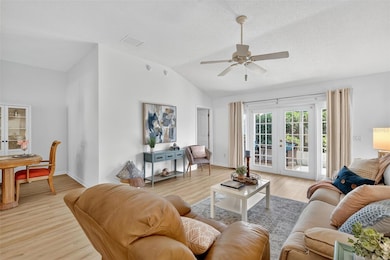7168 SE 173rd Arlington Loop The Villages, FL 32162
Estimated payment $2,389/month
Highlights
- Golf Course Community
- Active Adult
- Vaulted Ceiling
- Fitness Center
- Gated Community
- Community Pool
About This Home
Welcome to the serene Village of Chatham in The Villages & step into this Whispering Pine floorplan. It features a split layout with 3 bedrooms and 2 bathrooms along with a 2-car garage. The property boasts curb appeal, enhanced by landscaping and painted sidewalk and driveway. Upon entering, you are welcomed by a tiled foyer with a chandelier. The main living area showcases VAULTED CEILINGS & NEW BEAUTIFUL laminate flooring. The living room offers glass French doors that lead to the screened lanai featuring a PAINTED FLOOR for your OUTDOOR enjoyment. The kitchen offers laminate countertops, modern cabinets, stainless steel appliances, and a gas stove, complemented by a breakfast nook with great natural lighting. The guest bedrooms apart from the master, ensuring PRIVACY for both you and your guests. The bedroom without a closet includes a fan, ample natural light from the window, and NEW LVP flooring. It can easily be used as an office as well as a bedroom. A linen closet is conveniently located in the hallway leading to the guest bathroom, which includes a tiled shower with tub. The other guest bedroom features a fan, window for lighting, and carpet. The MASTER BEDROOM comes with an EN SUITE bathroom and a WALK-IN CLOSET. ROOF 2021. This property is in a GREAT LOCATION, GOLF CART DRIVE to the VA, close to golf courses, swimming pools, recreational facilities, shopping, and dining options. Residents enjoy the nearby adult pool, while the Chatham Recreation Center features one of the area's family pools, ideal for the grandkids! The Nancy Lopez Country Club is just down the street, complete with a restaurant, driving range, pro shop, and golf academy. Four executive courses are in close proximity: Briarwood, Walnut Grove, Oakley, and Amberwood! Don’t miss the chance to see this home TODAY!
Listing Agent
SALLY LOVE REAL ESTATE Brokerage Phone: 352-399-2010 License #3486102 Listed on: 11/06/2025

Home Details
Home Type
- Single Family
Est. Annual Taxes
- $6,100
Year Built
- Built in 2003
Lot Details
- 5,227 Sq Ft Lot
- Lot Dimensions are 60x90
- West Facing Home
- Irrigation Equipment
- Cleared Lot
- Property is zoned PUD
HOA Fees
- $199 Monthly HOA Fees
Parking
- 2 Car Attached Garage
- Driveway
Home Design
- Slab Foundation
- Frame Construction
- Shingle Roof
- Vinyl Siding
Interior Spaces
- 1,512 Sq Ft Home
- 1-Story Property
- Partially Furnished
- Vaulted Ceiling
- Ceiling Fan
- Blinds
- French Doors
- Living Room
- Dining Room
- Walk-Up Access
Kitchen
- Breakfast Area or Nook
- Eat-In Kitchen
- Dinette
- Range
- Microwave
- Ice Maker
- Dishwasher
- Disposal
Flooring
- Carpet
- Concrete
- Tile
- Luxury Vinyl Tile
Bedrooms and Bathrooms
- 3 Bedrooms
- Split Bedroom Floorplan
- En-Suite Bathroom
- Walk-In Closet
- 2 Full Bathrooms
Laundry
- Laundry in Garage
- Electric Dryer Hookup
Eco-Friendly Details
- Gray Water System
Outdoor Features
- Exterior Lighting
- Rain Gutters
Utilities
- Central Heating and Cooling System
- Thermostat
- Underground Utilities
- Natural Gas Connected
- Gas Water Heater
- Phone Available
- Cable TV Available
Listing and Financial Details
- Visit Down Payment Resource Website
- Tax Lot 101
- Assessor Parcel Number 6762-101-000
- $890 per year additional tax assessments
Community Details
Overview
- Active Adult
- $199 Other Monthly Fees
- The Villages Subdivision, Whispering Pine Floorplan
- The community has rules related to deed restrictions, allowable golf cart usage in the community
Recreation
- Golf Course Community
- Fitness Center
- Community Pool
- Dog Park
Additional Features
- Community Mailbox
- Gated Community
Map
Home Values in the Area
Average Home Value in this Area
Tax History
| Year | Tax Paid | Tax Assessment Tax Assessment Total Assessment is a certain percentage of the fair market value that is determined by local assessors to be the total taxable value of land and additions on the property. | Land | Improvement |
|---|---|---|---|---|
| 2024 | $6,100 | $290,406 | $69,600 | $220,806 |
| 2023 | $6,100 | $282,700 | $0 | $0 |
| 2022 | $5,452 | $257,000 | $59,600 | $197,400 |
| 2021 | $3,329 | $161,227 | $0 | $0 |
| 2020 | $3,313 | $159,001 | $0 | $0 |
| 2019 | $3,275 | $155,426 | $0 | $0 |
| 2018 | $3,161 | $152,528 | $0 | $0 |
| 2017 | $3,031 | $149,391 | $0 | $0 |
| 2016 | $2,990 | $146,318 | $0 | $0 |
| 2015 | $3,005 | $145,301 | $0 | $0 |
| 2014 | $2,801 | $144,148 | $0 | $0 |
Property History
| Date | Event | Price | List to Sale | Price per Sq Ft | Prior Sale |
|---|---|---|---|---|---|
| 11/06/2025 11/06/25 | For Sale | $319,000 | +8.1% | $211 / Sq Ft | |
| 12/22/2021 12/22/21 | Sold | $295,000 | +7.3% | $195 / Sq Ft | View Prior Sale |
| 11/12/2021 11/12/21 | Pending | -- | -- | -- | |
| 11/08/2021 11/08/21 | For Sale | $275,000 | -- | $182 / Sq Ft |
Purchase History
| Date | Type | Sale Price | Title Company |
|---|---|---|---|
| Warranty Deed | $295,000 | Advantage Title Llc | |
| Warranty Deed | $295,000 | Advantage Title Llc | |
| Warranty Deed | $169,900 | Attorney | |
| Interfamily Deed Transfer | -- | Attorney | |
| Warranty Deed | $151,400 | -- |
Mortgage History
| Date | Status | Loan Amount | Loan Type |
|---|---|---|---|
| Open | $295,000 | VA | |
| Closed | $295,000 | VA | |
| Previous Owner | $100,000 | New Conventional | |
| Previous Owner | $40,000 | Purchase Money Mortgage |
Source: Stellar MLS
MLS Number: G5103916
APN: 6762-101-000
- 17430 SE 71st Birchbrook Ave Unit 62
- 17394 SE 72nd Deer Run Ave Unit 62
- 7326 SE 173rd Arlington Loop
- 7177 SE 172nd Hazelwood Loop
- 7243 SE 172nd Legacy Ln
- 17364 SE 74th Seabrook Ct
- 17453 SE 76th Flintlock Terrace
- 7491 SE 180th St
- 17037 SE 76th Creekside Cir
- 7399 SE 169th Cote Loop
- 17086 SE 75th Wickson Ct
- 7574 SE 170th Longview Ln
- 16820 SE 74 Soulliere Ave
- 17423 SE 77th Helmsdale Ct
- 7809 SE 171st Harleston St
- 16690 S Us Highway 301
- 7935 SE 174th Ludlow Place
- 16925 SE 77th Northridge Ct
- 17107 SE 78th Parlange Terrace
- 6910 SE Highway 42
- 7294 SE 171st Brookhaven Place
- 17760 SE 84th Peyton Ct
- 16152 SE 77th Ct
- 17755 SE 85th Ellerbe Ave
- 8446 SE 156th St
- 12556 U S 301
- 16962 SE 94th Sunnybrook Cir
- 1095 Blythe Way
- 15941 SE 89th Terrace
- 3564 Idlewood Loop
- 9389 SE 174th Loop
- 17831 SE 96th Ave
- 12020 Brush Hl Rd Unit 3-305.1411311
- 12020 Brush Hl Rd Unit 4-202.1411314
- 12020 Brush Hl Rd Unit 3-309.1411317
- 12020 Brush Hl Rd Unit 4-104.1411313
- 12020 Brush Hl Rd Unit 3-209.1411309
- 12020 Brush Hl Rd Unit 1-107.1411303
- 12020 Brush Hl Rd Unit 4-304.1411316
- 12020 Brush Hl Rd Unit 2-409.1411306
