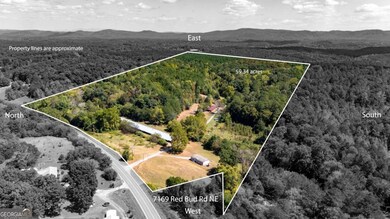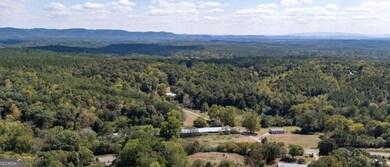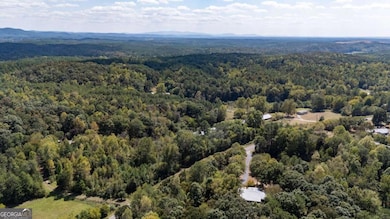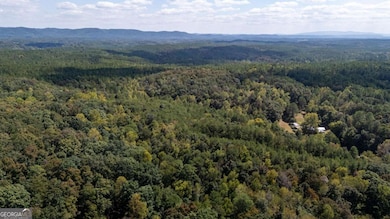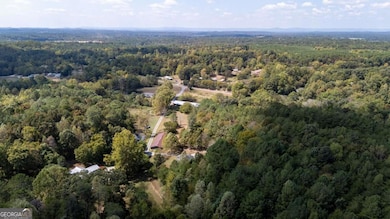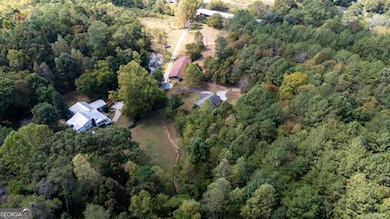7169 Red Bud Rd NE Ranger, GA 30734
Estimated payment $5,953/month
Highlights
- Additional Residence on Property
- 59.34 Acre Lot
- Deck
- Home fronts a pond
- Mountain View
- Private Lot
About This Home
This stunning property boasts three homes amidst a breathtaking blend of clearings and woodlands, complemented by two structures suitable for barns. Additionally, a seasonal creek and a pond enhance the land's charm. The first house, an updated original farmhouse dating back to 1912, sits at the driveway's end. It features three bedrooms, three full baths, a spacious family room adjoining the dining area, a metal roof, a handicap-accessible ramp, and an inviting wraparound porch. The serene and secluded outdoor space adds to its allure. The second home, perched on a hill to the left of the driveway and towards the property's rear, was constructed in 2008. This residence includes three bedrooms, two and a half baths, and a generous living space with an open layout extending to the kitchen. It shares the tranquil and private outdoor setting. The third house, a well-maintained double-wide manufactured home from 2015, is situated at the property's front. It offers three bedrooms, two full baths, elegant LVP flooring, and a vast living area with an open design leading to the ample kitchen. The property's rear features the seasonal creek and pond, adding a unique touch. A vast former poultry house presents potential as a substantial storage facility or could be transformed into a barn or stable. Another sizeable shed at the property's back could serve similarly. Water is publicly accessible, and there is also a well located at the front of the property which has not been utilized recently. A separate driveway on the property's left side leads to a currently uninhabitable manufactured home, offering conversion possibilities. Visitors are advised not to enter this home. To explore this remarkable property, please schedule an appointment. Refrain from driving onto the property without prior arrangement, as it is currently occupied.
Property Details
Property Type
- Other
Est. Annual Taxes
- $494
Year Built
- Built in 1912
Lot Details
- 59.34 Acre Lot
- Home fronts a pond
- No Common Walls
- Private Lot
- Level Lot
- Partially Wooded Lot
Home Design
- Ranch Style House
- Country Style Home
- Farm
- Composition Roof
- Metal Roof
- Vinyl Siding
Interior Spaces
- 4,129 Sq Ft Home
- Double Pane Windows
- Family Room with Fireplace
- Living Room with Fireplace
- Formal Dining Room
- Den
- Mountain Views
- Fire and Smoke Detector
- Laundry Room
Kitchen
- Microwave
- Dishwasher
- Kitchen Island
Flooring
- Carpet
- Laminate
- Sustainable
- Tile
Bedrooms and Bathrooms
- 9 Main Level Bedrooms
- Split Bedroom Floorplan
- Walk-In Closet
Parking
- 8 Parking Spaces
- Carport
- Parking Accessed On Kitchen Level
Outdoor Features
- Deck
- Patio
- Separate Outdoor Workshop
- Shed
Schools
- Fairmount Elementary School
- Red Bud Middle School
- Sonoraville High School
Utilities
- Central Heating and Cooling System
- Well
- Electric Water Heater
- Septic Tank
- Phone Available
- Cable TV Available
Additional Features
- Accessible Approach with Ramp
- Additional Residence on Property
Community Details
- No Home Owners Association
Listing and Financial Details
- Tax Lot 124
Map
Home Values in the Area
Average Home Value in this Area
Tax History
| Year | Tax Paid | Tax Assessment Tax Assessment Total Assessment is a certain percentage of the fair market value that is determined by local assessors to be the total taxable value of land and additions on the property. | Land | Improvement |
|---|---|---|---|---|
| 2024 | $758 | $82,140 | $47,560 | $34,580 |
| 2023 | $494 | $23,713 | $0 | $23,713 |
| 2022 | $452 | $73,540 | $47,520 | $26,020 |
| 2021 | $389 | $67,460 | $47,520 | $19,940 |
| 2020 | $324 | $57,780 | $44,800 | $12,980 |
| 2019 | $319 | $57,780 | $44,800 | $12,980 |
| 2018 | $321 | $58,456 | $44,800 | $13,656 |
| 2017 | $310 | $57,256 | $44,800 | $12,456 |
Property History
| Date | Event | Price | List to Sale | Price per Sq Ft |
|---|---|---|---|---|
| 09/17/2025 09/17/25 | Price Changed | $1,125,000 | -10.0% | $272 / Sq Ft |
| 09/18/2024 09/18/24 | For Sale | $1,250,000 | -- | $303 / Sq Ft |
Purchase History
| Date | Type | Sale Price | Title Company |
|---|---|---|---|
| Deed | -- | -- |
Source: Georgia MLS
MLS Number: 10380122
APN: 095-020
- 0 Hightower Loop NE Unit 9628-C 20178372
- 0 Hightower Loop NE Unit 9628-D 20178374
- 7596 Red Bud Rd NE
- 0 Redbud Rd NE Unit 9625 20137379
- 946 Hightower Loop Rd
- 252 Beatrice Ct NE Unit 69
- 252 Beatrice Ct NE
- 0 Lick Creek Rd NE Unit 9624-5 10586585
- 0 Lick Creek Rd NE Unit 9624-C 20007654
- 0 Old Oakman Rd NE Unit 9628-A 20178369
- 729 Taylor Town Rd NE
- 0 T Johnson Rd NE Unit 9631-F 20083625
- 1001 Liberty Church Rd NE
- 0 Red Bone Ridge Rd SE Unit 9616 20125600
- 1488 Pleasant Hill Rd NE
- 674 Archery Ct
- 0 Highland Tree Ct Unit 10659516
- 1328 Birch Ln
- 1037 Astro Ct
- 0 Pinhook Rd NW Unit 9686-E 20174622
- 124 Adair Dr NE
- 579 Galaxy Way NE
- 100 Harvest Grove Ln Unit Roland
- 100 Harvest Grove Ln Unit Hayes
- 11954 Fairmount Hwy SE
- 190 Fair Oak Ln
- 348 Ruby Ridge Dr
- 168 Carters View Dr Unit Over Garage
- 415 Curtis Pkwy SE
- 100 Harvest Grove Ln
- 81 Professional Place
- 307 Legacy Ln Unit 10
- 109 Creekside Dr NW Unit 3
- 100 Watlington Dr
- 622 Soldiers Pathway
- 321 Peters St
- 108 Cornwell Way
- 204 Cornwell Way
- 213 Cornwell Way
- 6073 Mount Pisgah Rd

