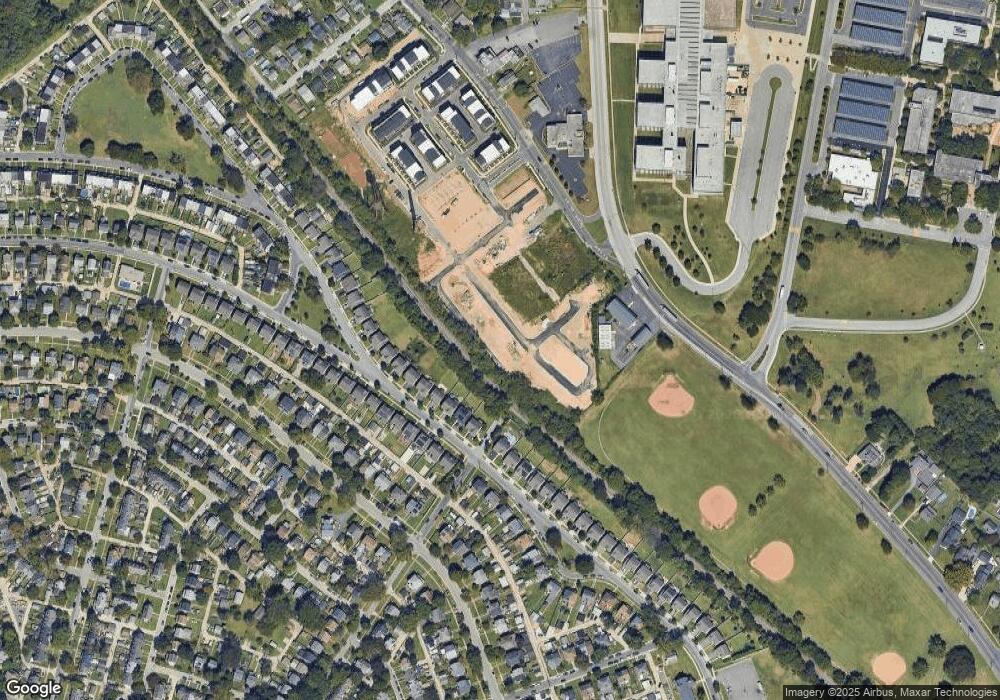7169 Smoke Stack Rd Baltimore, MD 21222
3
Beds
4
Baths
1,599
Sq Ft
1,307
Sq Ft Lot
About This Home
This home is located at 7169 Smoke Stack Rd, Baltimore, MD 21222. 7169 Smoke Stack Rd is a home located in Baltimore County with nearby schools including Norwood Elementary School, Holabird Middle School, and Dundalk High School.
Create a Home Valuation Report for This Property
The Home Valuation Report is an in-depth analysis detailing your home's value as well as a comparison with similar homes in the area
Home Values in the Area
Average Home Value in this Area
Map
Nearby Homes
- 7191 Smoke Stack Rd
- 7150 Smoke Stack Rd
- 2604 Liberty Pkwy
- 98 Kentway
- 25 Leeway
- 7113 Foundry St
- Mozart 4 Story Plan at Foundry Station - Townhomes
- Mozart 3 Story Plan at Foundry Station - Townhomes
- Clarendon 3 Story Plan at Foundry Station - Townhomes
- Clarendon 4 Story Plan at Foundry Station - Townhomes
- 2616 Liberty Pkwy
- 2532 Liberty Pkwy
- 100 Shipway
- 7111 Sollers Point Rd
- 30 Flagship Rd
- 37 Liberty Pkwy
- 1940H Robinwood Rd
- 44 Shipway
- 35 Kinship Rd
- 1924 Sunberry Rd
- 7173 Smoke Stack Rd
- 7181 Smoke Stack Rd
- 7155 Smoke Stack Rd
- 7180 Smoke Stack Rd
- 7151 Smoke Stack Rd
- 7182 Smoke Stack Rd
- 7184 Smoke Stack Rd
- 2537 Yorkway
- 2535 Yorkway
- 2539 Yorkway
- 7186 Smoke Stack Rd
- 7188 Smoke Stack Rd
- 2533 Yorkway
- 7191 Smoke Stack Rd
- 2531 Yorkway
- 7141 Smoke Stack Rd
- 2529 Yorkway
- 2601 Yorkway
- 2527 Yorkway
- 2603 Yorkway
