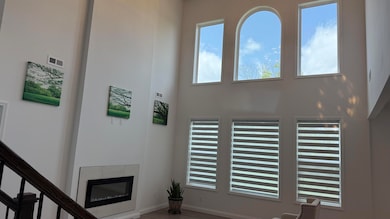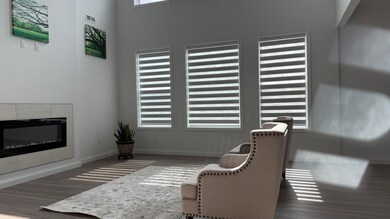717 Angels Rest Way Columbia, MO 65203
Estimated payment $3,551/month
Highlights
- Contemporary Architecture
- Recreation Room
- Granite Countertops
- Paxton Keeley Elementary School Rated A-
- Main Floor Primary Bedroom
- Covered Patio or Porch
About This Home
This custom-built luxury home offers nearly 3,000 square feet of living space, including 4 bedrooms and 3.5 bathrooms. The main living area features soaring ceilings over 16 feet high and an electric fireplace. The gourmet kitchen is equipped with a gas cooktop, wall oven & microwave, pantry & a large island. The home features two spacious master suites, each with an upscale en-suite bathroom and two thoughtfully designed living rooms. Additional features include a tankless water heater, a whole-home water softener system, a Tesla charging station, washer 7 Dryer. All appliances, convey with the sale. The home has been occupied for less than six months. Outside, enjoy a low-maintenance lawn with a creative garden space. Located Southwest Columbia' is just minutes from shooping & Dining. Located in the heart of Southwest Columbia's newest subdivision, Brenckenridge, this exceptional home is just minutes from premier shopping, dining, and offers convenient access to I-70.
Home Details
Home Type
- Single Family
Est. Annual Taxes
- $6,529
Year Built
- Built in 2023
Lot Details
- Lot Dimensions are 159.87 x 154.26
- East Facing Home
- Level Lot
- Sprinkler System
- Cleared Lot
HOA Fees
- $29 Monthly HOA Fees
Parking
- 2 Car Attached Garage
- Garage Door Opener
- Driveway
Home Design
- Contemporary Architecture
- Concrete Foundation
- Slab Foundation
- Poured Concrete
- Architectural Shingle Roof
- Synthetic Stucco Exterior
Interior Spaces
- 2,980 Sq Ft Home
- 2-Story Property
- Electric Fireplace
- Vinyl Clad Windows
- Window Treatments
- Living Room with Fireplace
- Formal Dining Room
- Recreation Room
- Bonus Room
- Fire and Smoke Detector
Kitchen
- Eat-In Kitchen
- Built-In Oven
- Gas Cooktop
- Microwave
- ENERGY STAR Qualified Appliances
- Kitchen Island
- Granite Countertops
- Disposal
Flooring
- Carpet
- Tile
- Vinyl
Bedrooms and Bathrooms
- 4 Bedrooms
- Primary Bedroom on Main
- Walk-In Closet
- Bathroom on Main Level
- Primary bathroom on main floor
- Shower Only
Laundry
- Laundry on main level
- Washer and Dryer Hookup
Outdoor Features
- Covered Patio or Porch
Schools
- Mary Paxton Keeley Elementary School
- Smithton Middle School
- Hickman High School
Utilities
- Forced Air Heating and Cooling System
- Heating System Uses Natural Gas
- Tankless Water Heater
- High Speed Internet
- Cable TV Available
Community Details
- $500 Initiation Fee
- Built by Girard
- Breckenridge Park Subdivision
- Electric Vehicle Charging Station
Listing and Financial Details
- Assessor Parcel Number 16-402-00-08-085.00 01
Map
Home Values in the Area
Average Home Value in this Area
Tax History
| Year | Tax Paid | Tax Assessment Tax Assessment Total Assessment is a certain percentage of the fair market value that is determined by local assessors to be the total taxable value of land and additions on the property. | Land | Improvement |
|---|---|---|---|---|
| 2025 | $6,529 | $106,856 | $18,240 | $88,616 |
| 2024 | $6,529 | $93,328 | $18,240 | $75,088 |
| 2023 | $3,086 | $44,460 | $18,240 | $26,220 |
| 2022 | $632 | $9,120 | $9,120 | $0 |
| 2021 | $0 | $0 | $0 | $0 |
Property History
| Date | Event | Price | List to Sale | Price per Sq Ft |
|---|---|---|---|---|
| 09/22/2025 09/22/25 | Price Changed | $569,000 | -1.0% | $191 / Sq Ft |
| 08/15/2025 08/15/25 | For Sale | $575,000 | 0.0% | $193 / Sq Ft |
| 07/31/2025 07/31/25 | Off Market | -- | -- | -- |
| 07/05/2025 07/05/25 | For Sale | $575,000 | -- | $193 / Sq Ft |
Purchase History
| Date | Type | Sale Price | Title Company |
|---|---|---|---|
| Warranty Deed | -- | Central Title | |
| Warranty Deed | -- | Boone Central Title |
Mortgage History
| Date | Status | Loan Amount | Loan Type |
|---|---|---|---|
| Open | $453,903 | New Conventional |
Source: Columbia Board of REALTORS®
MLS Number: 428286
APN: 16-402-00-08-085-00
- 5409 Doublejack Ct
- 5412 Briar Rose Ct
- 5416 Briar Rose Ct
- The Serengeti - Walkout Foundation Plan at Breckenridge Park - Nature Series
- The Oakdale - Walkout Plan at Breckenridge Park - Parkside Series
- The Stetson - Walkout Plan at Breckenridge Park - Parkside Series
- The Indigo - Walkout Foundation Plan at Breckenridge Park - Nature Series
- The Mercer - Walkout Plan at Breckenridge Park - Parkside Series
- The Palmetto - Walkout Foundation Plan at Breckenridge Park - Nature Series
- The Forest - Walkout Foundation Plan at Breckenridge Park - Nature Series
- The Becket - Walkout Plan at Breckenridge Park - Parkside Series
- The Sheldon - Walkout Plan at Breckenridge Park - Parkside Series
- The Weston - Walkout Plan at Breckenridge Park - Parkside Series
- The Sunbury - Walkout Plan at Breckenridge Park - Parkside Series
- The Geneva - Walkout Foundation Plan at Breckenridge Park - Nature Series
- The Rybrook - Walkout Plan at Breckenridge Park - Parkside Series
- The Caldwell - Walkout Plan at Breckenridge Park - Parkside Series
- 820 Angels Rest Way
- 613 Red Feather Ct
- 5304 Whitefish Dr
- 540 Angels Rest Way
- 5115 W Georgetown Dr Unit A
- 4500 Weybridge Dr
- 4804 Cedar Coals Ct
- 3690 W Broadway
- 4303 Cheryl Ct Unit 4305
- 2101 Corona Rd Unit 209
- 2101 Corona Rd
- 2100 Corona Rd Unit 101
- 2100 Corona Rd
- 3608 Teakwood Dr
- 2801 W Broadway Unit G4
- 3612 Zinnia Dr
- 2401 W Broadway
- 3504 Zinnia Dr
- 3403 Westwind Dr Unit A
- 2309 W Broadway
- 1417-1417 Barnwood Dr Unit 1415
- 2012 W Ash St
- 305 Tiger Ln







