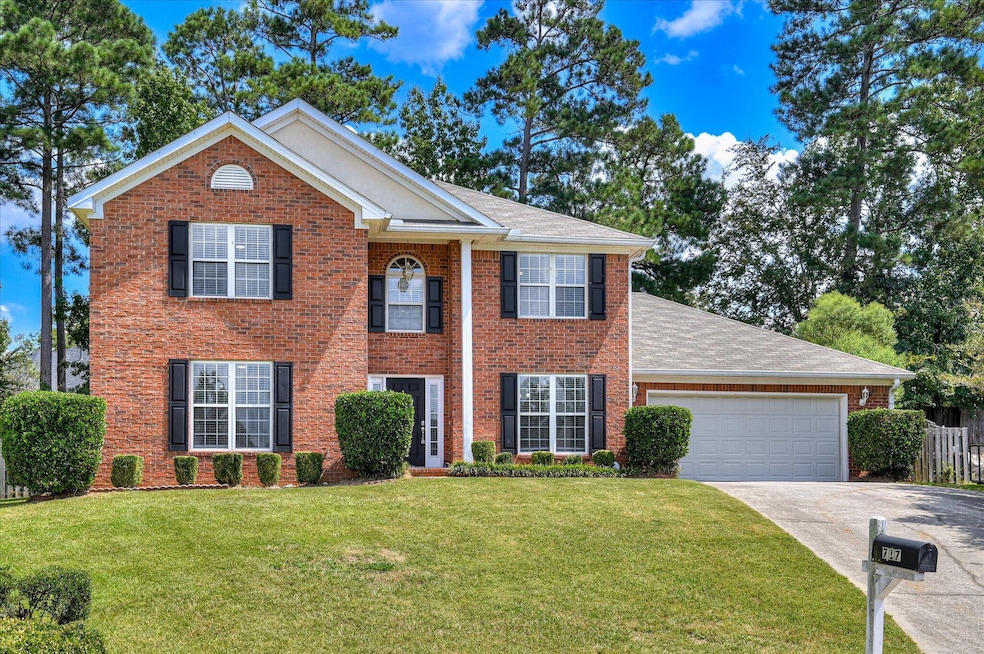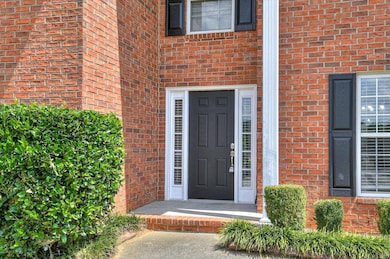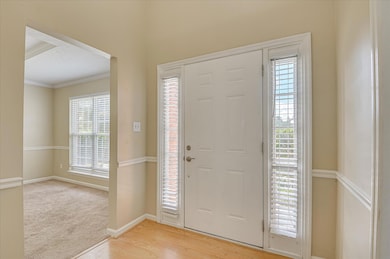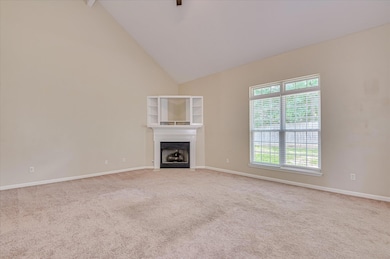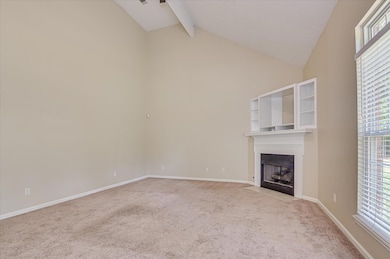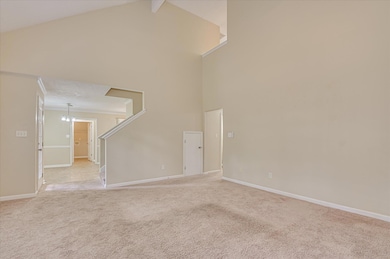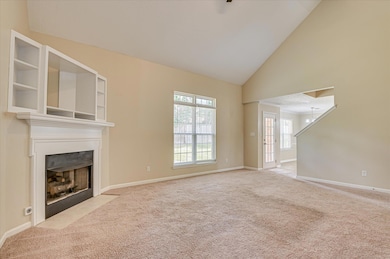Estimated payment $1,994/month
Highlights
- Wood Flooring
- Main Floor Primary Bedroom
- Cul-De-Sac
- Riverside Elementary School Rated A
- Breakfast Room
- Attached Garage
About This Home
Situated in a cul-de-sac within the popular Hardy Pointe neighborhood, this spacious 4-bedroom, 2.5-bathroom home offers comfort, style, and convenience for modern living. The main floor features a private master suite, creating the perfect retreat with easy access and separation from the additional bedrooms upstairs. A formal dining room welcomes gatherings and special occasions, while the bright breakfast nook offers a cozy space for everyday meals.Upstairs, you'll find three large bedrooms, each with generous closet space and room to grow. Throughout the home, brand new ceiling fans and updated light fixtures add a fresh, modern touch. The thoughtful layout provides both open and defined spaces, ideal for entertaining or relaxing. Step outside to a flat, fenced-in backyard--perfect for children, pets, or weekend gatherings. With ample room for a garden, play area, or outdoor seating, it's a rare find in such a prime location. Just minutes from top-rated schools, parks, and shopping, this home is the perfect blend of comfort and convenience in the heart of Evans.
Home Details
Home Type
- Single Family
Est. Annual Taxes
- $3,211
Year Built
- Built in 2000
Lot Details
- 0.31 Acre Lot
- Cul-De-Sac
- Privacy Fence
- Fenced
- Landscaped
- Front and Back Yard Sprinklers
HOA Fees
- $10 Monthly HOA Fees
Home Design
- Brick Exterior Construction
- Slab Foundation
- Composition Roof
Interior Spaces
- 2,366 Sq Ft Home
- 2-Story Property
- Ceiling Fan
- Gas Log Fireplace
- Blinds
- Living Room with Fireplace
- Dining Room
- Pull Down Stairs to Attic
- Fire and Smoke Detector
- Washer and Electric Dryer Hookup
Kitchen
- Breakfast Room
- Eat-In Kitchen
- Electric Range
- Built-In Microwave
- Dishwasher
Flooring
- Wood
- Carpet
- Ceramic Tile
Bedrooms and Bathrooms
- 4 Bedrooms
- Primary Bedroom on Main
- Walk-In Closet
- Garden Bath
Parking
- Attached Garage
- Garage Door Opener
Outdoor Features
- Patio
Schools
- Riverside Elementary And Middle School
- Greenbrier High School
Utilities
- Forced Air Heating and Cooling System
- Heating System Uses Natural Gas
- Cable TV Available
Community Details
- Hardy Pointe Subdivision
Listing and Financial Details
- Assessor Parcel Number 065a231
Map
Home Values in the Area
Average Home Value in this Area
Tax History
| Year | Tax Paid | Tax Assessment Tax Assessment Total Assessment is a certain percentage of the fair market value that is determined by local assessors to be the total taxable value of land and additions on the property. | Land | Improvement |
|---|---|---|---|---|
| 2025 | $3,211 | $132,182 | $29,504 | $102,678 |
| 2024 | $3,342 | $131,407 | $28,304 | $103,103 |
| 2023 | $3,342 | $127,303 | $26,604 | $100,699 |
| 2022 | $2,979 | $112,395 | $24,004 | $88,391 |
| 2021 | $2,770 | $99,730 | $20,904 | $78,826 |
| 2020 | $2,678 | $94,343 | $20,604 | $73,739 |
| 2019 | $2,238 | $78,500 | $7,473 | $71,027 |
| 2018 | $2,450 | $85,836 | $17,704 | $68,132 |
| 2017 | $2,420 | $84,471 | $16,704 | $67,767 |
| 2016 | $2,301 | $83,196 | $18,080 | $65,116 |
| 2015 | $2,103 | $75,706 | $14,780 | $60,926 |
| 2014 | $1,940 | $68,800 | $14,780 | $54,020 |
Property History
| Date | Event | Price | List to Sale | Price per Sq Ft | Prior Sale |
|---|---|---|---|---|---|
| 10/09/2025 10/09/25 | Price Changed | $324,900 | -1.5% | $137 / Sq Ft | |
| 09/07/2025 09/07/25 | For Sale | $329,900 | 0.0% | $139 / Sq Ft | |
| 01/14/2014 01/14/14 | Rented | $1,475 | 0.0% | -- | |
| 06/27/2013 06/27/13 | Sold | $172,000 | -4.4% | $73 / Sq Ft | View Prior Sale |
| 05/28/2013 05/28/13 | Pending | -- | -- | -- | |
| 03/19/2013 03/19/13 | For Sale | $179,900 | -- | $76 / Sq Ft |
Purchase History
| Date | Type | Sale Price | Title Company |
|---|---|---|---|
| Deed | $172,000 | -- | |
| Warranty Deed | $172,000 | -- | |
| Deed | $200,000 | -- |
Mortgage History
| Date | Status | Loan Amount | Loan Type |
|---|---|---|---|
| Previous Owner | $192,850 | VA |
Source: REALTORS® of Greater Augusta
MLS Number: 546792
APN: 065A231
- 1259 Hardy Pointe Dr
- 1124 Waltons Pass
- 1077 Waltons Pass
- 4740 Savannah Ln
- 337 Gardenia Dr
- 1019 Bristol Trail
- 4888 Somerset Dr
- 1003 Bristol Trail
- 514 Hardwick Ct
- 4346 Azalea Dr
- 1182 Waltons Pass Unit 7013
- 5049 Sussex Dr
- 1610 Jamestown Ave
- 2108 Thornbury Cove
- 1124 Brighton Dr
- 4537 Bellingham Ct
- 5033 Hardy McManus Rd
- 203 Bainbridge Dr
- 5008 Sussex Dr
- 642 River Oaks Ln
- 375 Barnsley Dr
- 4884 Somerset Dr
- 408 Fernhurst Ln
- 4893 Somerset Dr
- 4239 Windslow Dr
- 1306 York St
- 1661 Jamestown Ave
- 1673 Jamestown Ave
- 1182 Branchwood Trail
- 4453 Mcmanus Ct
- 919 Napiers Post Dr
- 7515 Lucas Ave
- 901 Napiers Post Dr
- 115 Copper Ridge Rd
- 121 Copper Ridge Rd
- 109-123 Copper Ridge Rd
- 921 Mitchell Ln
- 442 Flowing Creek Dr
- 540 Edgecliff Ln
- 708 Creekside Dr
