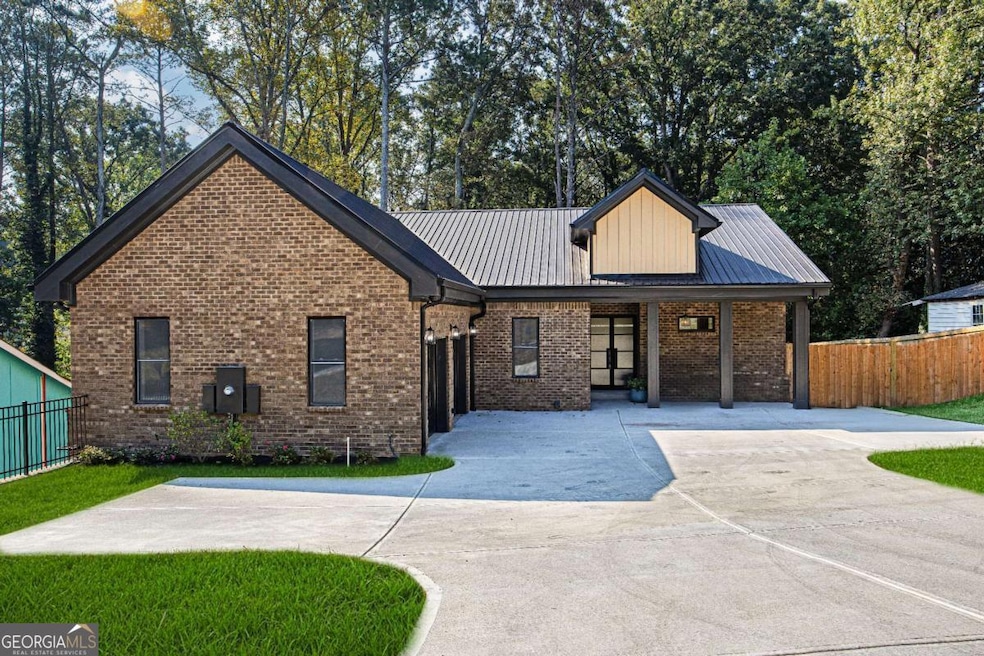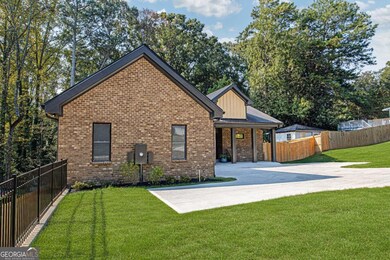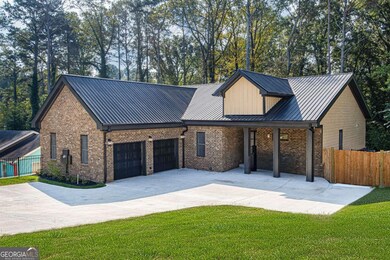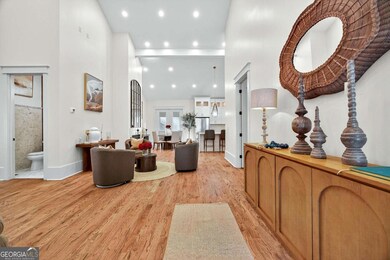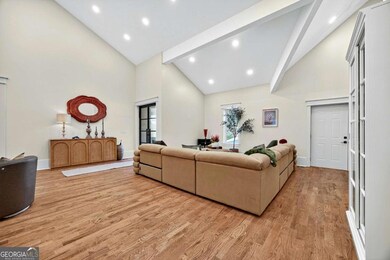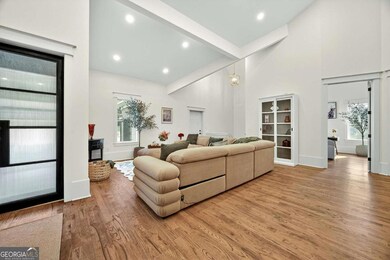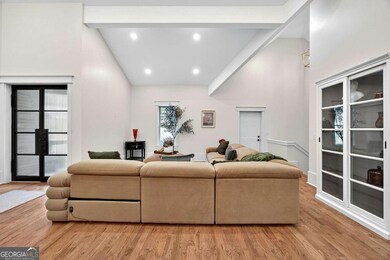717 Caribbean Dr Forest Park, GA 30297
Estimated payment $3,086/month
Highlights
- Second Kitchen
- Deck
- Wood Flooring
- New Construction
- Traditional Architecture
- Main Floor Primary Bedroom
About This Home
Welcome to 717 Caribbean Drive-a brand-new luxury construction in Forest Park, ideally located just 10-12 minutes from Hartsfield-Jackson Airport, Downtown Forest Park, and the Porsche Experience Center. This 5-bedroom, 5.5-bath modern masterpiece blends timeless craftsmanship with refined design. The exterior highlights classic brickwork, while inside you'll find hardwood floors throughout the main level, soaring ceilings, and an open-concept layout perfect for entertaining. The chef's kitchen is outfitted with quartz countertops, stainless steel appliances, pot filler, wine cooler in the island, and microwaves both upstairs and downstairs. The main-level owner's suite offers a private walk-out porch, while the spa-like bathroom provides the ultimate retreat. Additional highlights include a cozy fireplace on the main, two laundry rooms, and a wrap-around porch that seamlessly extends your living space outdoors. Upstairs, three spacious bedrooms provide comfort and flexibility, while the lower level boasts two more bedrooms, a secondary primary suite with direct backyard access, an entertainment area, and a kitchen bar-ideal for guests or multi-generational living. The fenced, flat backyard completes this perfect package. This home is fully staged, and with a full-price offer, all furniture may remain. At 717 Caribbean Drive, experience the best of luxury, convenience, and modern living-plus enjoy up to $5,800 in closing costs when working with our Preferred Lender.
Home Details
Home Type
- Single Family
Est. Annual Taxes
- $281
Year Built
- Built in 2024 | New Construction
Lot Details
- 0.37 Acre Lot
- Back Yard Fenced
- Level Lot
Parking
- 2 Car Garage
Home Design
- Traditional Architecture
- Brick Exterior Construction
- Slab Foundation
Interior Spaces
- 2-Story Property
- High Ceiling
- Ceiling Fan
- Gas Log Fireplace
- Family Room with Fireplace
- Living Room with Fireplace
Kitchen
- Second Kitchen
- Microwave
- Stainless Steel Appliances
- Kitchen Island
- Disposal
Flooring
- Wood
- Tile
Bedrooms and Bathrooms
- 5 Bedrooms | 3 Main Level Bedrooms
- Primary Bedroom on Main
- Walk-In Closet
- Double Vanity
- Low Flow Plumbing Fixtures
Laundry
- Laundry Room
- Laundry on upper level
Finished Basement
- Finished Basement Bathroom
- Laundry in Basement
Home Security
- Carbon Monoxide Detectors
- Fire and Smoke Detector
Outdoor Features
- Balcony
- Deck
- Patio
Schools
- Haynie Elementary School
- Babb Middle School
- Drew High School
Additional Features
- Accessible Kitchen
- Energy-Efficient Insulation
- Central Heating and Cooling System
Community Details
- No Home Owners Association
- Holiday Hills Subdivision
Listing and Financial Details
- Legal Lot and Block 29 / E
Map
Home Values in the Area
Average Home Value in this Area
Tax History
| Year | Tax Paid | Tax Assessment Tax Assessment Total Assessment is a certain percentage of the fair market value that is determined by local assessors to be the total taxable value of land and additions on the property. | Land | Improvement |
|---|---|---|---|---|
| 2024 | $281 | $7,200 | $7,200 | $0 |
| 2023 | $260 | $7,200 | $7,200 | $0 |
| 2022 | $283 | $7,200 | $7,200 | $0 |
| 2021 | $284 | $7,200 | $7,200 | $0 |
| 2020 | $184 | $4,600 | $4,600 | $0 |
| 2019 | $179 | $4,400 | $4,400 | $0 |
| 2018 | $130 | $3,200 | $3,200 | $0 |
| 2017 | $130 | $3,200 | $3,200 | $0 |
| 2016 | $130 | $3,200 | $3,200 | $0 |
| 2015 | $128 | $0 | $0 | $0 |
| 2014 | $127 | $3,200 | $3,200 | $0 |
Property History
| Date | Event | Price | List to Sale | Price per Sq Ft | Prior Sale |
|---|---|---|---|---|---|
| 09/19/2025 09/19/25 | For Sale | $580,000 | +2009.1% | $133 / Sq Ft | |
| 12/29/2022 12/29/22 | Sold | $27,500 | -8.3% | -- | View Prior Sale |
| 12/13/2022 12/13/22 | Pending | -- | -- | -- | |
| 08/16/2022 08/16/22 | For Sale | $30,000 | -- | -- |
Purchase History
| Date | Type | Sale Price | Title Company |
|---|---|---|---|
| Warranty Deed | $27,500 | -- | |
| Warranty Deed | -- | -- | |
| Deed | $16,000 | -- |
Mortgage History
| Date | Status | Loan Amount | Loan Type |
|---|---|---|---|
| Previous Owner | $104,250 | No Value Available |
Source: Georgia MLS
MLS Number: 10608803
APN: 13-0114C-00D-018
- 764 Caribbean Dr
- 6179 Holiday Blvd
- 6118 Biscayne Dr Unit 4
- 6136 Holiday Blvd
- 6099 Winview Dr
- 6061 Winview Dr
- 6050 Ledgewood Dr
- 6376 Hollywood Dr
- 766 Longleaf Dr
- 6399 Boca Grande Blvd
- 893 Slash Pine Rd
- 919 Slash Pine Rd
- 927 Slash Pine Rd
- 5950 Springview Dr
- 518 Shady Ln
- 518 Shady Lane Dr
- 913 Longleaf Dr
- 6470 Ardmoor Dr
- 6130 Winview Dr
- 833 Brian Ln
- 891 Brian Ln Unit All-Inclusive Apartment
- 891 Brian Ln Unit All-Inclusive Apartment
- 461 Old Dixie Way
- 6051 Park Dr
- 6490 Port A Prince Dr
- 956 Boca Raton Dr
- 820 Oakdale Dr
- 633 Brookwood Dr
- 6265 W Lee`s Mill Rd
- 704 Valleyview Dr
- 415 Sylvia Dr
- 330 Arrowhead Blvd
- 850 Mount Zion Rd
- 221 Upper Riverdale Rd SW
- 276 Upper Riverdale Rd
- 701 Mount Zion Rd
- 1028 Tamarack Trail
- 5738 Old Dixie Hwy
