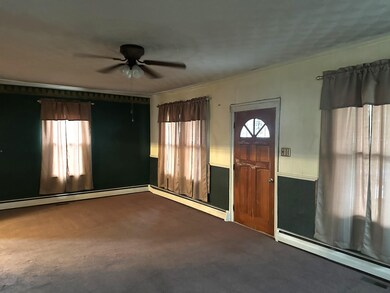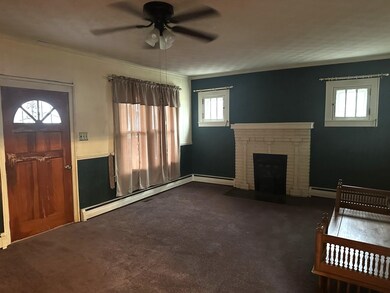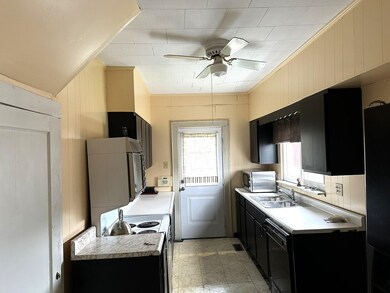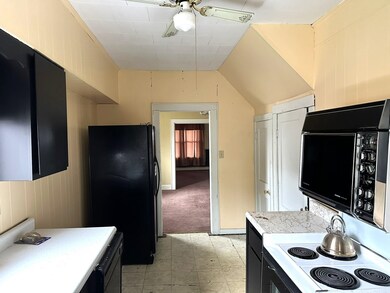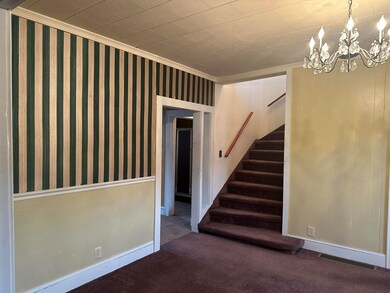717 Chestnut St Unit IO-1 Ironton, OH 45638
Estimated payment $594/month
Highlights
- Plywood Flooring
- Porch
- Storm Doors
- Private Yard
- Central Heating and Cooling System
- Level Lot
About This Home
Charming 2-3 bedroom, 2 bath home with great potential. The main level features an updated bathroom and an open concept living and dining area, creating a spacious inviting space for family gatherings. The galley kitchen is ready for your personal touch to update it. You'll also find a cozy family room with carpet throughout the main level. The large master suite on the second floor offers hardwood floors and includes an office or nursery space. The master bathroom is partially finished and can easily be transformed into a walk-in closet or a sitting area. The full unfinished basement provides plenty of storage and potential for future expansion. Enjoy the great porch perfect for reading or sipping y our morning coffee, along with a storage building for your yard tools. With a little TLC, this home could be a true gem!
Home Details
Home Type
- Single Family
Est. Annual Taxes
- $847
Year Built
- Built in 1940
Lot Details
- Lot Dimensions are 50 x 70
- Level Lot
- Private Yard
Parking
- On-Street Parking
Home Design
- Shingle Roof
- Vinyl Construction Material
Interior Spaces
- 1,742 Sq Ft Home
- 2-Story Property
- Non-Functioning Fireplace
- Insulated Windows
- Window Treatments
- Scuttle Attic Hole
- Washer and Dryer Hookup
- Unfinished Basement
Kitchen
- Oven or Range
- Microwave
- Dishwasher
Flooring
- Plywood
- Wall to Wall Carpet
- Concrete
- Vinyl
Bedrooms and Bathrooms
- 2 Bedrooms
- 2 Full Bathrooms
Home Security
- Storm Doors
- Fire and Smoke Detector
Outdoor Features
- Porch
Schools
- Ironton Elementary And Middle School
- Ironton High School
Utilities
- Central Heating and Cooling System
- Electric Water Heater
- Cable TV Available
Map
Home Values in the Area
Average Home Value in this Area
Tax History
| Year | Tax Paid | Tax Assessment Tax Assessment Total Assessment is a certain percentage of the fair market value that is determined by local assessors to be the total taxable value of land and additions on the property. | Land | Improvement |
|---|---|---|---|---|
| 2024 | -- | $23,840 | $2,380 | $21,460 |
| 2023 | $865 | $23,840 | $2,380 | $21,460 |
| 2022 | $863 | $23,840 | $2,380 | $21,460 |
| 2021 | $697 | $18,560 | $2,020 | $16,540 |
| 2020 | $713 | $18,560 | $2,020 | $16,540 |
| 2019 | $359 | $18,560 | $2,020 | $16,540 |
| 2018 | $718 | $18,560 | $2,020 | $16,540 |
| 2017 | $717 | $18,560 | $2,020 | $16,540 |
| 2016 | $671 | $18,560 | $2,020 | $16,540 |
| 2015 | $862 | $22,480 | $2,230 | $20,250 |
| 2014 | $499 | $22,480 | $2,230 | $20,250 |
| 2013 | $498 | $22,480 | $2,230 | $20,250 |
Property History
| Date | Event | Price | List to Sale | Price per Sq Ft |
|---|---|---|---|---|
| 09/01/2025 09/01/25 | Pending | -- | -- | -- |
| 03/14/2025 03/14/25 | For Sale | $99,900 | -- | $57 / Sq Ft |
Purchase History
| Date | Type | Sale Price | Title Company |
|---|---|---|---|
| Special Warranty Deed | $29,000 | None Available | |
| Deed | -- | -- |
Mortgage History
| Date | Status | Loan Amount | Loan Type |
|---|---|---|---|
| Previous Owner | $24,483 | Adjustable Rate Mortgage/ARM |
Source: Huntington Board of REALTORS®
MLS Number: 180692
APN: 35-044-0900-000
- 914 S 8th St Unit IO-2
- 721 Chestnut St
- 721 Chestnut St Unit CO-1
- 1116 S 8th St
- 1014 S 5th St
- 1016 S 5th St
- 817 S 4th St
- 517 Spruce St
- 1214 S 5th St
- 1214 S 5th St Unit 1216, 1216 1/2 S 5th
- 520 S 10th St
- 605 S 10th St
- 1324 S 10th St
- 1216 S 4th St
- 914 Pine St
- 311 Spruce St
- 1219 Penobscot Trail
- 1525 S 6th St
- 0 Ora Richey Rd
- 101 S 8th St

