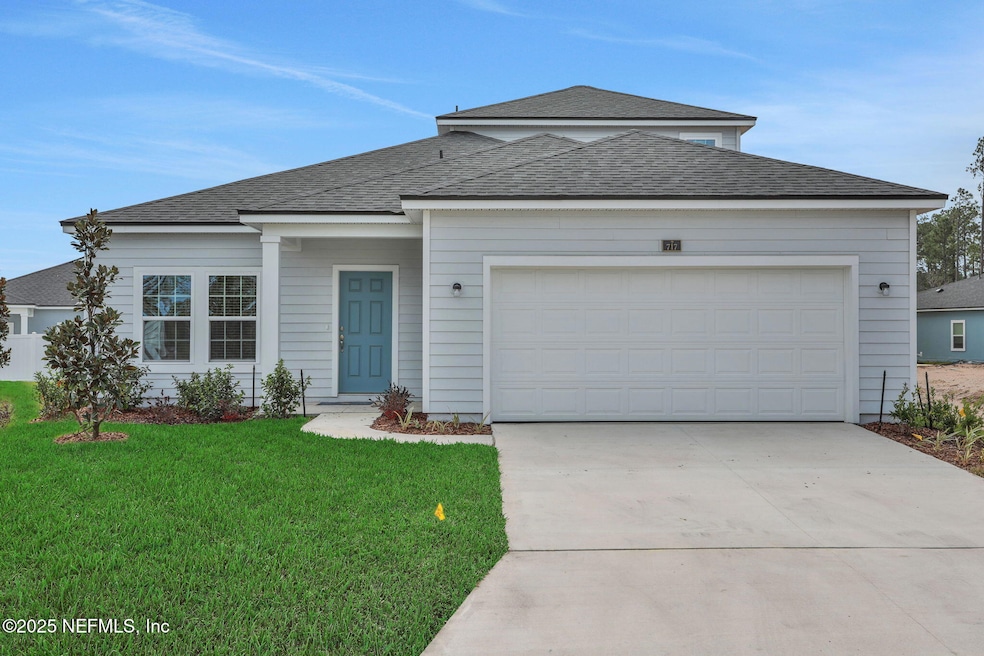717 Cordova Palms Pkwy St. Augustine, FL 32095
Estimated payment $2,757/month
Highlights
- Under Construction
- Double Oven
- Laundry Room
- Palencia Elementary School Rated A
- 2 Car Attached Garage
- Tankless Water Heater
About This Home
Welcome to our St Johns Community, Cordova Palms! Low CDD & HOA Fees. Amazing amenities, Clubhouse, Gym, Pool, Playground, Pickle Ball & Dog Park. Natural Gas Community! Lot 317. The Award Winning Stratford floor plan boasts 2956 SF. 9' ceilings on the first floor. Cul-De-Sac Home Site, Trees on the side property, very Private! Oversized homesite. The owner's suite is on the first floor, 4 Bedroom, bonus room & Loft on the second-floor w/3.5 full baths. The oversized kitchen boasts an open family room concept, w/lots of natural light. The owner's suite features a walk-in tile shower w/ two walk closets, Quartz countertops, double sinks in the owner's bathroom and secondary baths. Home Includes, white 42'' kitchen cabinets w/ crown molding, gas double range oven w/ microwave, tile wood look in all main areas, upgraded tile in all baths and laundry room, window blinds, tankless water heater, recess lights in kitchen and family room, Pre-plumb water softener, pre-wire lights above the kitchen counter for future chandeliers. Covered lanai includes natural gas stub & so much more. Once again proving that Dream Finders Homes offers the best value at every price point. Also includes 1 GIG of internet! Ready December 2024. CLOSING COSTS PAID UP TO $10K WITH DREAM FINDERS HOMES PREFERRED LENDER
Home Details
Home Type
- Single Family
Year Built
- Built in 2024 | Under Construction
HOA Fees
Parking
- 2 Car Attached Garage
Interior Spaces
- 2,286 Sq Ft Home
- 2-Story Property
- Laundry Room
Kitchen
- Double Oven
- Gas Range
- Microwave
- Dishwasher
- Disposal
Bedrooms and Bathrooms
- 4 Bedrooms
- 3 Full Bathrooms
Schools
- Crookshank Elementary School
- Sebastian Middle School
- St. Augustine High School
Utilities
- Central Heating and Cooling System
- Natural Gas Connected
- Tankless Water Heater
Community Details
- Floridian Property Management Association, Phone Number (904) 592-4090
- Cordova Palms Subdivision
Listing and Financial Details
- Assessor Parcel Number 0725713170
Map
Home Values in the Area
Average Home Value in this Area
Tax History
| Year | Tax Paid | Tax Assessment Tax Assessment Total Assessment is a certain percentage of the fair market value that is determined by local assessors to be the total taxable value of land and additions on the property. | Land | Improvement |
|---|---|---|---|---|
| 2025 | -- | $85,000 | $85,000 | -- |
| 2024 | -- | $45,000 | $45,000 | -- |
| 2023 | -- | $45,000 | $45,000 | -- |
Property History
| Date | Event | Price | Change | Sq Ft Price |
|---|---|---|---|---|
| 09/03/2025 09/03/25 | Sold | $419,990 | 0.0% | $184 / Sq Ft |
| 08/28/2025 08/28/25 | Off Market | $419,990 | -- | -- |
| 08/14/2025 08/14/25 | Price Changed | $419,990 | -4.5% | $184 / Sq Ft |
| 08/06/2025 08/06/25 | Price Changed | $439,990 | -0.5% | $192 / Sq Ft |
| 08/05/2025 08/05/25 | Price Changed | $442,169 | +0.5% | $193 / Sq Ft |
| 08/03/2025 08/03/25 | Price Changed | $439,990 | -0.5% | $192 / Sq Ft |
| 07/19/2025 07/19/25 | Price Changed | $442,113 | +0.5% | $193 / Sq Ft |
| 06/23/2025 06/23/25 | For Sale | $439,990 | -- | $192 / Sq Ft |
Source: realMLS (Northeast Florida Multiple Listing Service)
MLS Number: 2034895
APN: 072571-3170
- 410 Salazar St
- 22 Serrao Ct
- 44 Martos Ct
- 38 Martos Ct
- 129 Carbonell Place
- 21 Martos Ct
- 201 Salazar St
- 340 Pinzon Place
- 236 Salazar St
- 189 Salazar St
- 301 Pinzon Place
- 471 Pinzon Place
- 383 Pinzon Place
- 439 Pinzon Place
- 329 Pinzon Place
- Ansley Plan at Cordova Palms
- Vero Plan at Cordova Palms
- Emory Plan at Cordova Palms
- Stratford Plan at Cordova Palms
- Amherst II Plan at Cordova Palms







