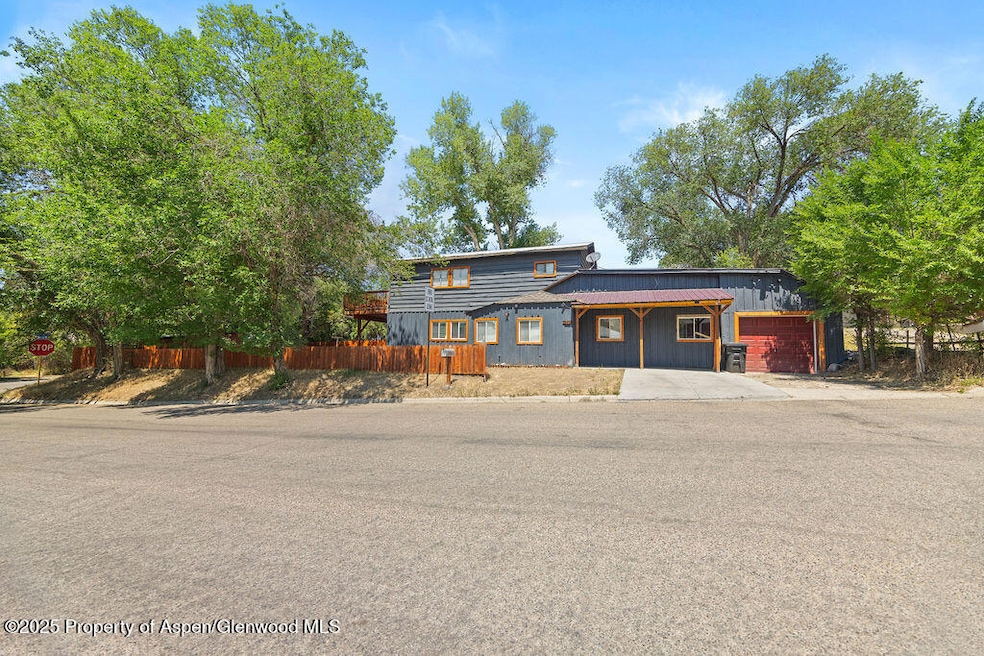
Estimated payment $1,479/month
Highlights
- Green Building
- Landscaped with Trees
- Baseboard Heating
- Corner Lot
- Ceiling Fan
- 1 Car Garage
About This Home
This cozy 2 bedroom/2 bathroom home offers the perfect blend of tranquility, comfort and easy access to Steamboat Springs transit which is just down the street. The kitchen was remodeled in 2023 with new cabinets, appliances, paint and flooring. In the large living room you will find new paint, new flooring and a new pellet stove to help cut heating costs in the winter months. This home features two large bedrooms and an office off of the kitchen. The upstairs bedroom is huge with it's own bathroom and large walk in closet with a private deck to sit and enjoy the sunsets. Outside you'll appreciate the one car garage, fenced yard with mature trees and a nice patio. Call to take a look today!
Listing Agent
Country Living Realty Brokerage Phone: (970) 824-0223 License #100098591 Listed on: 08/04/2025
Home Details
Home Type
- Single Family
Est. Annual Taxes
- $461
Year Built
- Built in 1947
Lot Details
- 6,118 Sq Ft Lot
- Fenced
- Fence is in average condition
- Corner Lot
- Landscaped with Trees
- Property is in average condition
Parking
- 1 Car Garage
Home Design
- Frame Construction
- Composition Roof
- Composition Shingle Roof
- Wood Siding
Interior Spaces
- 1,424 Sq Ft Home
- 2-Story Property
- Ceiling Fan
- Window Treatments
- Crawl Space
Kitchen
- Range
- Microwave
- Dishwasher
Bedrooms and Bathrooms
- 2 Bedrooms
- 2 Full Bathrooms
Laundry
- Laundry in Bathroom
- Dryer
- Washer
Utilities
- No Cooling
- Heating System Uses Natural Gas
- Baseboard Heating
- Water Rights Not Included
Additional Features
- Green Building
- Outbuilding
- Mineral Rights Excluded
Community Details
- Property has a Home Owners Association
- Association fees include sewer
- Victory Heights Subdivision
Listing and Financial Details
- Assessor Parcel Number 065931317012
Map
Home Values in the Area
Average Home Value in this Area
Tax History
| Year | Tax Paid | Tax Assessment Tax Assessment Total Assessment is a certain percentage of the fair market value that is determined by local assessors to be the total taxable value of land and additions on the property. | Land | Improvement |
|---|---|---|---|---|
| 2024 | $461 | $5,320 | $0 | $0 |
| 2023 | $461 | $5,320 | $350 | $4,970 |
| 2022 | $487 | $5,780 | $610 | $5,170 |
| 2021 | $493 | $5,950 | $630 | $5,320 |
| 2020 | $445 | $5,440 | $630 | $4,810 |
| 2019 | $441 | $5,440 | $630 | $4,810 |
| 2018 | $404 | $4,960 | $630 | $4,330 |
| 2017 | $416 | $4,960 | $630 | $4,330 |
| 2016 | $434 | $5,350 | $700 | $4,650 |
| 2015 | $440 | $5,350 | $700 | $4,650 |
| 2013 | $440 | $5,340 | $700 | $4,640 |
Property History
| Date | Event | Price | Change | Sq Ft Price |
|---|---|---|---|---|
| 08/26/2025 08/26/25 | Price Changed | $265,000 | -3.6% | $186 / Sq Ft |
| 08/04/2025 08/04/25 | For Sale | $274,900 | +12.2% | $193 / Sq Ft |
| 10/14/2022 10/14/22 | Sold | $245,000 | +4.3% | $172 / Sq Ft |
| 08/10/2022 08/10/22 | For Sale | $235,000 | -- | $165 / Sq Ft |
Purchase History
| Date | Type | Sale Price | Title Company |
|---|---|---|---|
| Special Warranty Deed | $245,000 | -- | |
| Warranty Deed | $65,000 | None Available |
Mortgage History
| Date | Status | Loan Amount | Loan Type |
|---|---|---|---|
| Open | $237,650 | New Conventional | |
| Previous Owner | $67,000 | New Conventional | |
| Previous Owner | $52,000 | New Conventional | |
| Previous Owner | $13,000 | Stand Alone Second |
Similar Homes in Craig, CO
Source: Aspen Glenwood MLS
MLS Number: 189594
APN: R008200






